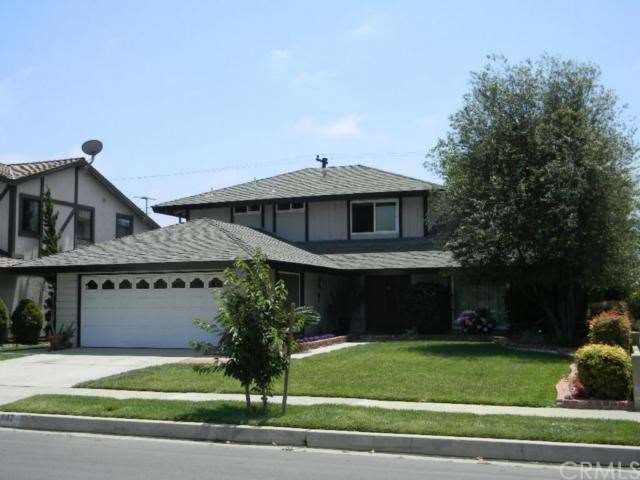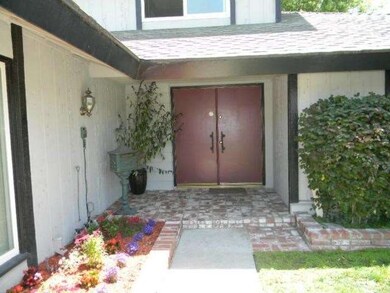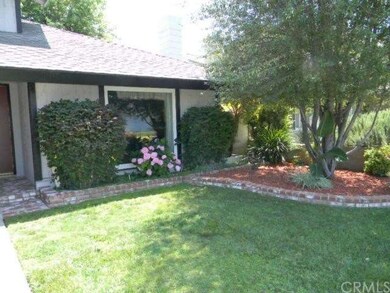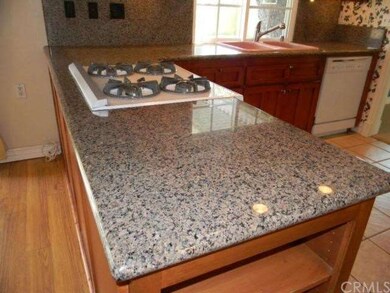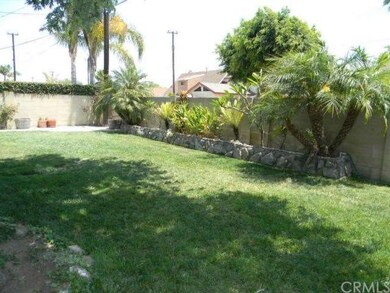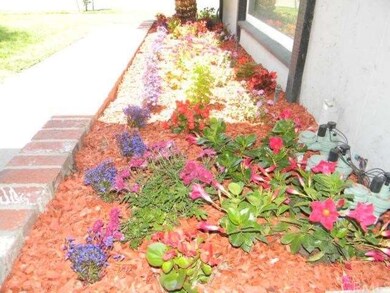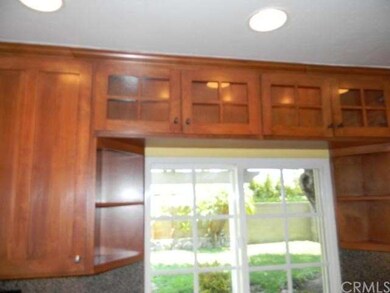
4842 Park Ave Cypress, CA 90630
Estimated Value: $1,199,092 - $1,331,000
Highlights
- Canal View
- Main Floor Bedroom
- No HOA
- Margaret Landell Elementary School Rated A
- Granite Countertops
- Breakfast Area or Nook
About This Home
As of July 2013Gorgeously remodeled beauty w/incredible curb appeal, gourmet kitchen,professional landscaping, all within one of the highest ranked schools in the country (Oxford Academy)! Absolutely "To-Die-For" kitchen:rich hardwood cabinetry(even hardwood interiors),Elegant Cocoa Granite counters w/ extended Granite backsplash,lazy susan,recessed & under-cabinet lighting,glass front wine cabinets,GE Profile 4 burner Range,GE profile dishwasher & microwave,double wide pantry!!Huge Living room w/picture window & romantic fireplace w/tile hearth,stone facade & wood mantle,accented by designer mirror.Formal dining room w/elegant chandelier & view of private backyard.Separate family room w/laminate wood flooring opening to Kitchen!Downstairs bedoom w/adjacent bathroom has matching hardwood vanity & medicine cabinet.Private backyard w/grassy play areas,custom stone planters,vinyl patio cover,roses,even pass-thru window!Vinyl windows,extra tall baseboards,designer wood casings around doors/windows,scraped ceilings,oak stair railings,abundance of closet/linen spaces.All bedrooms have lighted Hunter ceiling fans & upscale organizers in closets,baths have matching wood cabinetry!Gorgeous brick entry/planters accented by colorful flowers everywhere!Highly sought after schools!!
Last Agent to Sell the Property
Keller Williams Realty License #01338671 Listed on: 06/06/2013

Last Buyer's Agent
David Hein
Berkshire Hathaway HomeServices California Properties License #01229489

Home Details
Home Type
- Single Family
Est. Annual Taxes
- $8,548
Year Built
- Built in 1965
Lot Details
- 6,098 Sq Ft Lot
- Block Wall Fence
- Front and Back Yard Sprinklers
Parking
- 2 Car Garage
Home Design
- Composition Roof
Interior Spaces
- 1,938 Sq Ft Home
- Ceiling Fan
- Gas Fireplace
- Double Pane Windows
- Double Door Entry
- Sliding Doors
- Separate Family Room
- Living Room with Fireplace
- Dining Room
- Canal Views
Kitchen
- Breakfast Area or Nook
- Gas Range
- Microwave
- Granite Countertops
Flooring
- Carpet
- Laminate
Bedrooms and Bathrooms
- 4 Bedrooms
- Main Floor Bedroom
Laundry
- Laundry Room
- Laundry in Garage
Outdoor Features
- Open Patio
Utilities
- Central Heating and Cooling System
- Sewer Paid
Community Details
- No Home Owners Association
Listing and Financial Details
- Tax Lot 35
- Tax Tract Number 5558
- Assessor Parcel Number 24406116
Ownership History
Purchase Details
Purchase Details
Home Financials for this Owner
Home Financials are based on the most recent Mortgage that was taken out on this home.Purchase Details
Home Financials for this Owner
Home Financials are based on the most recent Mortgage that was taken out on this home.Similar Homes in the area
Home Values in the Area
Average Home Value in this Area
Purchase History
| Date | Buyer | Sale Price | Title Company |
|---|---|---|---|
| Rosa Margarito De La | -- | None Available | |
| Delarosa Margarito | $625,000 | Fidelity National Title Oran | |
| Trzeciak Dale | $244,000 | South Coast Title Company |
Mortgage History
| Date | Status | Borrower | Loan Amount |
|---|---|---|---|
| Closed | De La Rosa Family Trust | $647,000 | |
| Closed | Delarosa Margarito | $590,000 | |
| Closed | Delarosa Margarito | $615,180 | |
| Closed | Delarosa Margarito | $613,679 | |
| Previous Owner | Trzeciak Dale | $300,000 | |
| Previous Owner | Trzeciak Dale | $108,000 | |
| Previous Owner | Trzeciak Dale | $260,000 | |
| Previous Owner | Trzeciak Dale | $50,000 | |
| Previous Owner | Trzeciak Dale | $50,000 | |
| Previous Owner | Trzeciak Dale | $12,000 | |
| Previous Owner | Trzeciak Dale | $10,000 | |
| Previous Owner | Trzeciak Dale | $217,000 | |
| Previous Owner | Trzeciak Dale | $219,600 |
Property History
| Date | Event | Price | Change | Sq Ft Price |
|---|---|---|---|---|
| 07/17/2013 07/17/13 | Sold | $625,000 | +6.1% | $322 / Sq Ft |
| 06/06/2013 06/06/13 | For Sale | $589,000 | 0.0% | $304 / Sq Ft |
| 09/01/2012 09/01/12 | Rented | $2,700 | -6.9% | -- |
| 08/24/2012 08/24/12 | Under Contract | -- | -- | -- |
| 08/09/2012 08/09/12 | For Rent | $2,900 | -- | -- |
Tax History Compared to Growth
Tax History
| Year | Tax Paid | Tax Assessment Tax Assessment Total Assessment is a certain percentage of the fair market value that is determined by local assessors to be the total taxable value of land and additions on the property. | Land | Improvement |
|---|---|---|---|---|
| 2024 | $8,548 | $751,138 | $609,164 | $141,974 |
| 2023 | $8,355 | $736,410 | $597,219 | $139,191 |
| 2022 | $8,262 | $721,971 | $585,509 | $136,462 |
| 2021 | $8,154 | $707,815 | $574,028 | $133,787 |
| 2020 | $8,124 | $700,558 | $568,142 | $132,416 |
| 2019 | $7,892 | $686,822 | $557,002 | $129,820 |
| 2018 | $7,787 | $673,355 | $546,080 | $127,275 |
| 2017 | $7,517 | $660,152 | $535,372 | $124,780 |
| 2016 | $7,456 | $647,208 | $524,874 | $122,334 |
| 2015 | $7,404 | $637,487 | $516,990 | $120,497 |
| 2014 | $7,006 | $625,000 | $506,863 | $118,137 |
Agents Affiliated with this Home
-
Ron Arnold

Seller's Agent in 2013
Ron Arnold
Keller Williams Realty
(714) 457-4009
3 in this area
174 Total Sales
-
susan arnold - Keller Williams
s
Seller Co-Listing Agent in 2013
susan arnold - Keller Williams
Keller Williams Realty
(714) 457-4005
3 in this area
110 Total Sales
-

Buyer's Agent in 2013
David Hein
Berkshire Hathaway HomeServices California Properties
(949) 644-6200
-
Reon Boydstun Howard

Seller's Agent in 2012
Reon Boydstun Howard
Boydstun Rlty & Prop Mngmt Inc
(714) 458-6867
46 Total Sales
-
L
Buyer's Agent in 2012
Laura Henderson
Keller Williams Realty
Map
Source: California Regional Multiple Listing Service (CRMLS)
MLS Number: PW13107436
APN: 244-061-16
- 9066 Candlestick Ln
- 9056 Brownstone Cir Unit 54
- 9051 Brownstone Cir
- 4617 Alekona Ct
- 4615 Alekona Ct
- 4619 Alekona Ct
- 9534 Tivoli Cir
- 9001 Cerise Ln
- 9001 Cerise Ln Unit 109
- 8793 Moody St Unit 7
- 4314 Manchester Place
- 4583 Tuscani Dr
- 8647 Belmont St Unit 5
- 4287 Via Norte
- 4326 Via Verde
- 9080 Bloomfield Ave Unit 141
- 9080 Bloomfield Ave Unit 237
- 9080 Bloomfield Ave Unit 134
- 9080 Bloomfield Ave Unit 272
- 9080 Bloomfield Ave Unit 209
