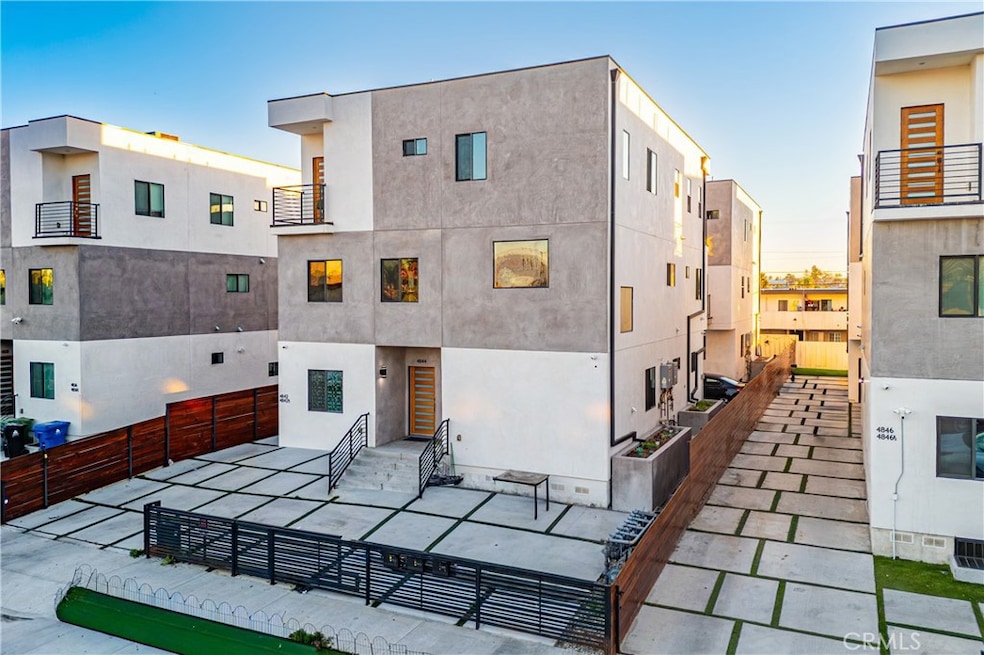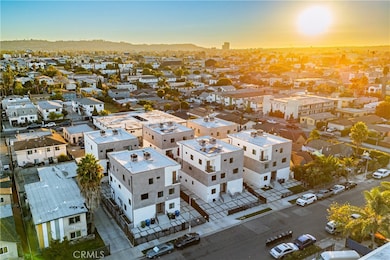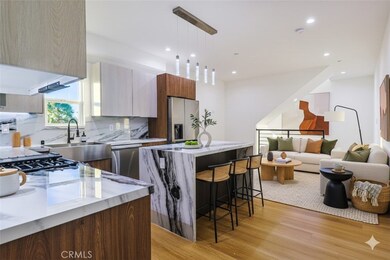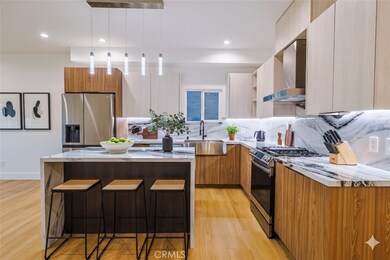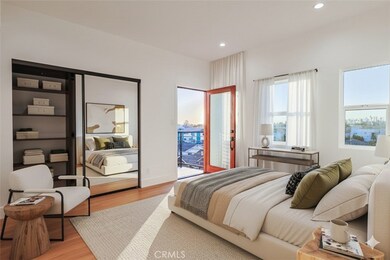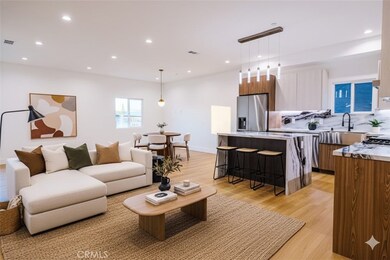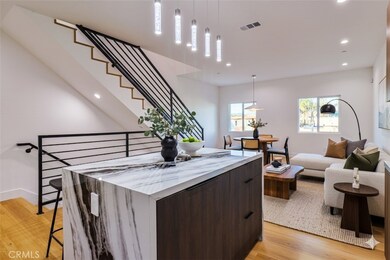4842 W 17th St Los Angeles, CA 90019
Mid-City NeighborhoodEstimated payment $21,840/month
Highlights
- City Lights View
- Modern Architecture
- Recessed Lighting
- Open Floorplan
- Double Pane Windows
- Laundry Room
About This Home
4842 W 17th St is a fully leased luxury fourplex delivering a true 6.02% cap rate with all units due for rent increases. Built in 2023, this massive 7,005 sqft designer style property sits in red hot Mid City and represents one of the strongest turnkey opportunities in the submarket. The asset can be acquired individually or as part of a rare three building portfolio, with identical twin properties on each side creating a 12 unit, 60 bedroom collection. All three buildings are fully leased with two years of proven income history, offering immediate stabilized performance and long term appreciation potential. Please inquire for full portfolio pricing. Each of the four townhome style residences offers five bedrooms and en suite baths with open concept layouts, oversized marble waterfall islands, sleek cabinetry, stainless steel LG appliances, designer lighting, and wide plank wood like flooring. Every unit includes two full laundry sets, large closets, spa quality bathrooms with marble tile and matte black fixtures, and private balconies off the bedrooms. The property provides 12 total parking spaces, is separately metered for all utilities, and operates with zero house expenses. Located in the heart of Mid City, 4842 W 17th St offers unbeatable access to LA’s most active employment and lifestyle hubs. Just minutes from Culver City, Miracle Mile, and the Jefferson Corridor, this location attracts a stable tenant base of professionals and families seeking high end living near major studios, tech campuses, and entertainment centers. With continued development transforming the Mid City corridor, investors benefit from both strong current cash flow and long term appreciation potential. Schedule a call with our team to review the financials and explore the full portfolio opportunity.
Listing Agent
Myunits.com Inc. Brokerage Phone: 209-298-6020 License #02146823 Listed on: 11/13/2025
Property Details
Home Type
- Multi-Family
Est. Annual Taxes
- $40,781
Year Built
- Built in 2023
Lot Details
- 7,001 Sq Ft Lot
- No Common Walls
- Landscaped
Parking
- 4 Car Garage
- 9 Open Parking Spaces
- Parking Available
Property Views
- City Lights
- Neighborhood
Home Design
- Quadruplex
- Modern Architecture
- Entry on the 1st floor
- Turnkey
Interior Spaces
- 7,005 Sq Ft Home
- 3-Story Property
- Open Floorplan
- Recessed Lighting
- Double Pane Windows
Kitchen
- Electric Oven
- Gas Range
- Microwave
- Dishwasher
- Instant Hot Water
Bedrooms and Bathrooms
- 20 Bedrooms
- 19 Bathrooms
Laundry
- Laundry Room
- Dryer
- Washer
Outdoor Features
- Exterior Lighting
Utilities
- Central Heating and Cooling System
- Standard Electricity
Listing and Financial Details
- Tax Lot 51
- Tax Tract Number 2182
- Assessor Parcel Number 5067008018
Community Details
Overview
- 2 Buildings
- 4 Units
Building Details
- 4 Leased Units
- Rent Control
- 4 Separate Electric Meters
- 4 Separate Gas Meters
- 4 Separate Water Meters
- Gardener Expense $1,200
- Insurance Expense $4,203
- Maintenance Expense $1,600
- New Taxes Expense $40,781
- Operating Expense $47,784
- Gross Income $266,580
- Net Operating Income $210,799
Map
Home Values in the Area
Average Home Value in this Area
Tax History
| Year | Tax Paid | Tax Assessment Tax Assessment Total Assessment is a certain percentage of the fair market value that is determined by local assessors to be the total taxable value of land and additions on the property. | Land | Improvement |
|---|---|---|---|---|
| 2025 | $14,684 | $2,974,218 | $1,227,672 | $1,746,546 |
| 2024 | $14,684 | $1,203,600 | $962,880 | $240,720 |
| 2023 | $14,401 | $1,180,000 | $944,000 | $236,000 |
| 2022 | $1,139 | $83,443 | $63,164 | $20,279 |
| 2021 | $1,119 | $81,808 | $61,926 | $19,882 |
| 2019 | $1,089 | $79,385 | $60,091 | $19,294 |
| 2018 | $1,029 | $77,829 | $58,913 | $18,916 |
| 2016 | $980 | $74,809 | $56,626 | $18,183 |
| 2015 | $967 | $73,686 | $55,776 | $17,910 |
| 2014 | $981 | $72,244 | $54,684 | $17,560 |
Property History
| Date | Event | Price | List to Sale | Price per Sq Ft | Prior Sale |
|---|---|---|---|---|---|
| 11/13/2025 11/13/25 | For Sale | $3,499,000 | +196.5% | $500 / Sq Ft | |
| 07/11/2022 07/11/22 | Sold | $1,180,000 | -0.4% | $1,799 / Sq Ft | View Prior Sale |
| 04/21/2022 04/21/22 | Price Changed | $1,185,000 | 0.0% | $1,806 / Sq Ft | |
| 10/21/2021 10/21/21 | Price Changed | $1,185,000 | +904.2% | $1,806 / Sq Ft | |
| 10/17/2021 10/17/21 | For Sale | $118,000 | -- | $180 / Sq Ft | |
| 10/16/2021 10/16/21 | Pending | -- | -- | -- |
Purchase History
| Date | Type | Sale Price | Title Company |
|---|---|---|---|
| Grant Deed | $1,180,000 | Provident Title | |
| Interfamily Deed Transfer | -- | -- |
Mortgage History
| Date | Status | Loan Amount | Loan Type |
|---|---|---|---|
| Previous Owner | $2,232,452 | Construction |
Source: California Regional Multiple Listing Service (CRMLS)
MLS Number: BB25253793
APN: 5067-008-018
- 1638 S Longwood Ave
- 1680 S Rimpau Blvd
- 4817 Saint Charles Place
- 1656 S Rimpau Blvd
- 1733 S Longwood Ave
- 4725 St Elmo Dr
- 1626 S Rimpau Blvd
- 4701 Saturn St
- 1801 S Longwood Ave
- 4710 St Elmo Dr
- 4835 Pickford St
- 4546 W 17th St
- 4562 Lomita St
- 4533 Saturn St
- 4533 Saint Charles Place
- 1373 S Orange Dr
- 1296 S Citrus Ave
- 4521 Saturn St
- 4527 Saint Charles Place
- 4516 St Charles Place
- 4827 Saturn St
- 4814 1/2 Saturn St
- 1650 S Rimpau Blvd
- 1511 S Highland Ave Unit Single
- 4702 W 17th St
- 4703 Saturn St Unit 1/2
- 4703 Saturn St
- 4701 Saturn St Unit 3/4
- 4701 Saturn St
- 4701 Saturn St Unit 1/4
- 4701 Saturn St Unit 1/2
- 4710 St Elmo Dr Unit 2
- 1805 S Rimpau Blvd
- 1807 S Longwood Ave
- 4642 St Elmo Dr
- 4651 W 18th St
- 4826 W Pickford
- 1825 3 4 S van Ness Ave
- 1817 S Highland Ave
- 1820 S Highland Ave
