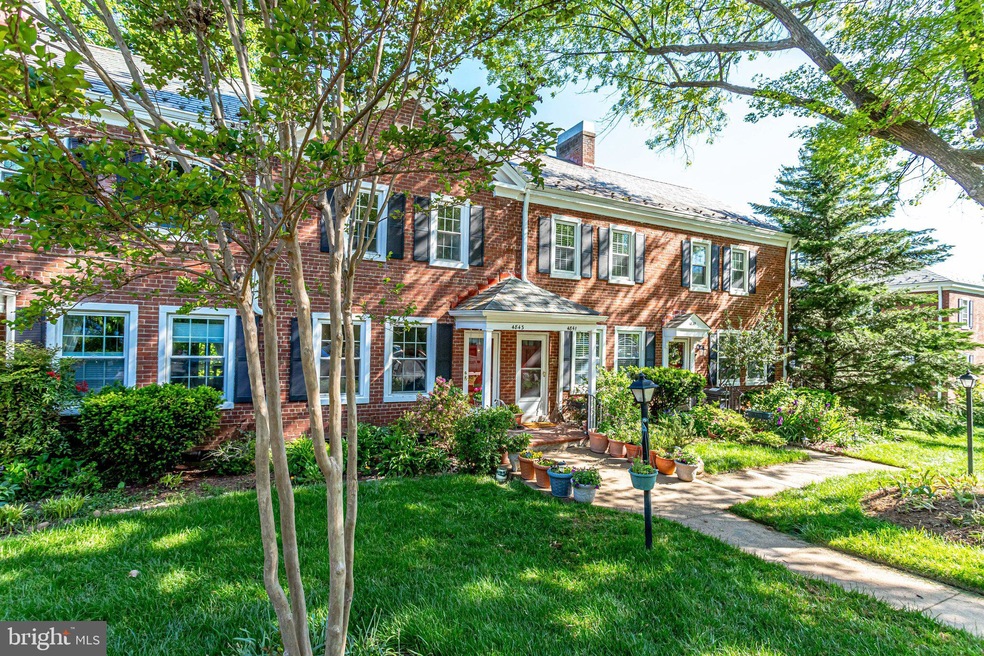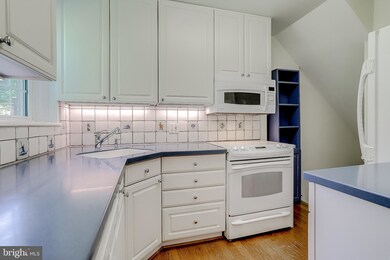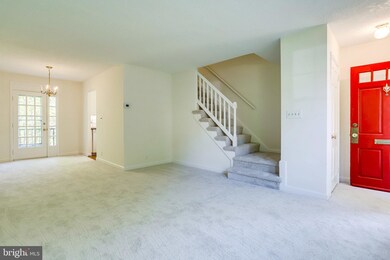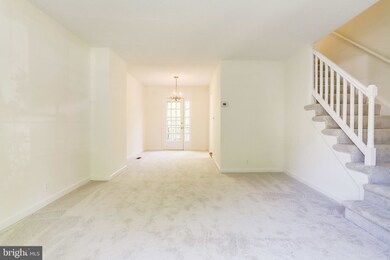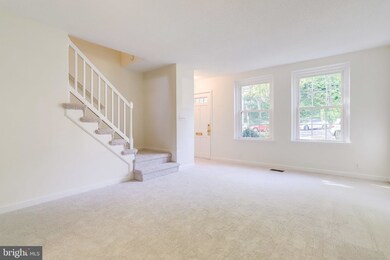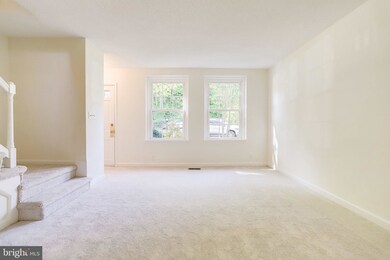
4843 27th Rd S Arlington, VA 22206
Fairlington NeighborhoodEstimated Value: $572,000 - $582,411
Highlights
- Colonial Architecture
- Recreation Room
- Tennis Courts
- Gunston Middle School Rated A-
- Community Pool
- Den
About This Home
As of June 2022Tucked away in a beautiful cul-de-sac location in a park-like quiet and private setting this interior townhouse has 1383 square feet of space with two bedrooms and two bathrooms. This townhouse has been well maintained and owner-occupied for over 40 years. In addition to attic space, the built-ins make the storage space unbelievable. The Owner (OLREA) has recently spent thousands of dollars for the enjoyment of any future buyer. This includes painting the property top to bottom in neutral colors, and a brand new HVAC system ( a huge big-ticket item). Recently installed the plush carpet runs top to bottom. On the weekend, check out the Farmer's Market at the community center, where the neighbors gather for apple donuts and pick up fresh fruits and vegetables. This is such a central location that is within minutes of the Pentagon and Washington D.C. and it is less than ten minutes to Reagan National Airport and the White House. Shopping is around the corner with pharmacies, groceries, and dry cleaners. In Fairlington, you are close to Ballston, Pentagon City, Old Town, and Georgetown. CONGRATULATIONS, YOU JUST FOUND YOUR NEW HOME!!
Last Agent to Sell the Property
Long & Foster Real Estate, Inc. License #0225129144 Listed on: 05/13/2022

Townhouse Details
Home Type
- Townhome
Est. Annual Taxes
- $5,018
Year Built
- Built in 1944
HOA Fees
- $421 Monthly HOA Fees
Parking
- On-Street Parking
Home Design
- Colonial Architecture
- Brick Exterior Construction
- Block Foundation
Interior Spaces
- Property has 3 Levels
- Living Room
- Dining Room
- Den
- Recreation Room
- Basement
- Connecting Stairway
Kitchen
- Stove
- Built-In Microwave
- Ice Maker
- Dishwasher
- Disposal
Bedrooms and Bathrooms
- 2 Bedrooms
Laundry
- Dryer
- Washer
Utilities
- 90% Forced Air Heating and Cooling System
- Electric Water Heater
Listing and Financial Details
- Assessor Parcel Number 29-005-491
Community Details
Overview
- Association fees include exterior building maintenance, lawn maintenance, management, pool(s), reserve funds, sewer, snow removal, trash, water
- Fairlington Villages Condos, Phone Number (703) 379-1440
- Fairlington Villages Community
- Fairlington Villages Subdivision
Recreation
- Tennis Courts
- Community Playground
- Community Pool
Pet Policy
- Limit on the number of pets
Ownership History
Purchase Details
Home Financials for this Owner
Home Financials are based on the most recent Mortgage that was taken out on this home.Similar Homes in Arlington, VA
Home Values in the Area
Average Home Value in this Area
Purchase History
| Date | Buyer | Sale Price | Title Company |
|---|---|---|---|
| Loftus Meghan | $495,000 | First American Title | |
| Loftus Meghan | $495,000 | First American Title |
Mortgage History
| Date | Status | Borrower | Loan Amount |
|---|---|---|---|
| Open | Loftus Meghan | $396,000 | |
| Closed | Loftus Meghan | $396,000 |
Property History
| Date | Event | Price | Change | Sq Ft Price |
|---|---|---|---|---|
| 06/22/2022 06/22/22 | Sold | $495,000 | -1.0% | $358 / Sq Ft |
| 05/24/2022 05/24/22 | Pending | -- | -- | -- |
| 05/20/2022 05/20/22 | Price Changed | $499,990 | -4.8% | $362 / Sq Ft |
| 05/13/2022 05/13/22 | For Sale | $525,000 | -- | $380 / Sq Ft |
Tax History Compared to Growth
Tax History
| Year | Tax Paid | Tax Assessment Tax Assessment Total Assessment is a certain percentage of the fair market value that is determined by local assessors to be the total taxable value of land and additions on the property. | Land | Improvement |
|---|---|---|---|---|
| 2024 | $5,340 | $516,900 | $53,500 | $463,400 |
| 2023 | $5,324 | $516,900 | $53,500 | $463,400 |
| 2022 | $5,233 | $508,100 | $53,500 | $454,600 |
| 2021 | $5,018 | $487,200 | $48,200 | $439,000 |
| 2020 | $4,678 | $455,900 | $48,200 | $407,700 |
| 2019 | $4,375 | $426,400 | $44,300 | $382,100 |
| 2018 | $4,182 | $415,700 | $44,300 | $371,400 |
| 2017 | $4,077 | $405,300 | $44,300 | $361,000 |
| 2016 | $3,983 | $401,900 | $44,300 | $357,600 |
| 2015 | $4,037 | $405,300 | $44,300 | $361,000 |
| 2014 | $4,037 | $405,300 | $44,300 | $361,000 |
Agents Affiliated with this Home
-
Juliet Flory

Seller's Agent in 2022
Juliet Flory
Long & Foster
(703) 599-3111
25 in this area
45 Total Sales
-
Joanne Ritchick

Seller Co-Listing Agent in 2022
Joanne Ritchick
Long & Foster
(571) 215-3350
17 in this area
44 Total Sales
-
Phillip Snedegar

Buyer's Agent in 2022
Phillip Snedegar
BHHS PenFed (actual)
(202) 714-7098
3 in this area
110 Total Sales
Map
Source: Bright MLS
MLS Number: VAAR2016562
APN: 29-005-491
- 2605 S Walter Reed Dr Unit A
- 2743 S Buchanan St
- 4854 28th St S Unit A
- 2432 S Culpeper St
- 2518 S Walter Reed Dr Unit B
- 2858 S Abingdon St
- 2862 S Buchanan St Unit B2
- 4811 29th St S Unit B2
- 2865 S Abingdon St
- 2922 S Buchanan St Unit C1
- 2923 S Woodstock St Unit D
- 4911 29th Rd S
- 4520 King St Unit 609
- 2949 S Columbus St Unit A1
- 4904 29th Rd S Unit A2
- 4801 30th St S Unit 2969
- 2512 S Arlington Mill Dr Unit 5
- 2588 E S Arlington Mill Dr
- 2921 F S Woodley St
- 3210 S 28th St Unit 202
- 4843 27th Rd S
- 4841 27th Rd S
- 4845 27th Rd S Unit 2490
- 4845 27th Rd S
- 4839 27th Rd S
- 4847 27th Rd S Unit 2489
- 4847 27th Rd S
- 4835 27th Rd S Unit 2495
- 4835 27th Rd S
- 4831 27th Rd S
- 4849 27th Rd S
- 4833 27th Rd S
- 4833 27th Rd S Unit 2496
- 4837 27th Rd S
- 4851 27th Rd S
- 4853 27th Rd S
- 4855 27th Rd S Unit 2485
- 4855 27th Rd S
- 4859 27th Rd S
- 4861 27th Rd S
