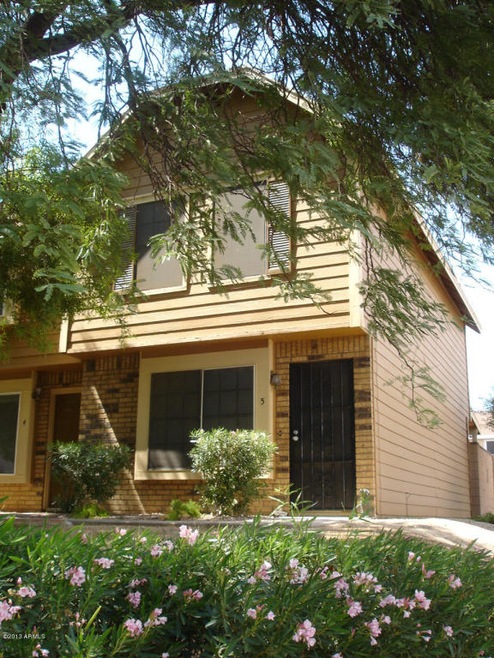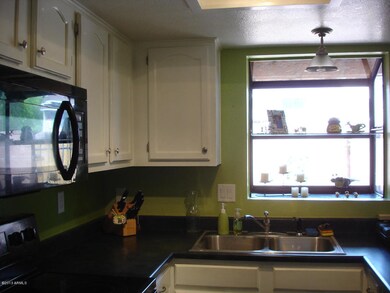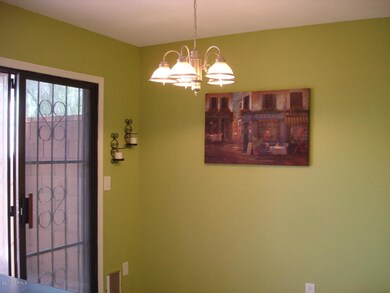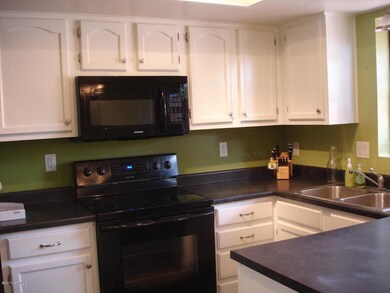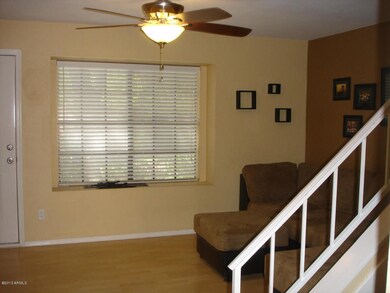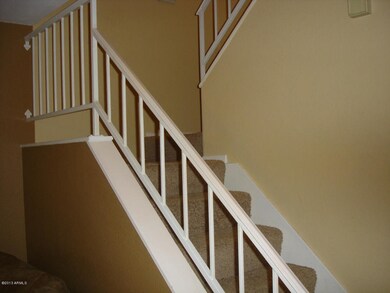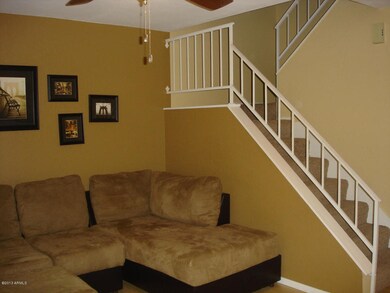
4843 E Corral Rd Unit 5 Phoenix, AZ 85044
Ahwatukee NeighborhoodHighlights
- Heated Spa
- Vaulted Ceiling
- Corner Lot
- Two Primary Bathrooms
- End Unit
- Tennis Courts
About This Home
As of December 20142 Master bedrooms!! Rare 2.5 baths. Remodel with new carpet and paint, also updated kitchen cabinets. New A/C, Birch colored laminate flooring in family room. . Popcorn ceiling removed in all rooms and ceiling fans added. Matching new black appliances in kitchen, front load washer and dryer. Adorable patio with tumbled pavers. Very private end unit. Tile in kitchen and dinette. Slider off of dinette to private patio. Cute bay window looking out to patio. Security door on front and back. Front door leads to community grass area and large shade trees. Walking distance to pool and tennis courts. Close to south mountain for hiking trails. Convenient location for I-10. Quiet community. Dual master suites!This is for investors only, tenants lease is good through May 2014 and must be honored.
Last Agent to Sell the Property
Darlene Jordan
Keller Williams Realty Sonoran Living License #SA518574000 Listed on: 08/29/2013
Townhouse Details
Home Type
- Townhome
Est. Annual Taxes
- $690
Year Built
- Built in 1986
Lot Details
- 880 Sq Ft Lot
- End Unit
- 1 Common Wall
- Block Wall Fence
Parking
- 2 Carport Spaces
Home Design
- Wood Frame Construction
- Composition Roof
- Siding
Interior Spaces
- 980 Sq Ft Home
- 2-Story Property
- Vaulted Ceiling
- Ceiling Fan
- Solar Screens
Kitchen
- Eat-In Kitchen
- Built-In Microwave
- Dishwasher
- ENERGY STAR Qualified Appliances
Flooring
- Carpet
- Laminate
- Tile
Bedrooms and Bathrooms
- 2 Bedrooms
- Two Primary Bathrooms
- 2.5 Bathrooms
Laundry
- Laundry in unit
- Stacked Washer and Dryer
Pool
- Heated Spa
- Heated Pool
Outdoor Features
- Covered Patio or Porch
- Outdoor Storage
Location
- Property is near a bus stop
Schools
- Kyrene Middle School
- Mountain Pointe High School
Utilities
- Refrigerated Cooling System
- Heating Available
- High Speed Internet
- Cable TV Available
Listing and Financial Details
- Tax Lot 103
- Assessor Parcel Number 301-41-454
Community Details
Overview
- Property has a Home Owners Association
- Haywood Realty Association, Phone Number (480) 820-1519
- Quail Landing Subdivision
Recreation
- Tennis Courts
- Heated Community Pool
- Community Spa
- Bike Trail
Ownership History
Purchase Details
Home Financials for this Owner
Home Financials are based on the most recent Mortgage that was taken out on this home.Purchase Details
Purchase Details
Home Financials for this Owner
Home Financials are based on the most recent Mortgage that was taken out on this home.Purchase Details
Home Financials for this Owner
Home Financials are based on the most recent Mortgage that was taken out on this home.Purchase Details
Purchase Details
Purchase Details
Home Financials for this Owner
Home Financials are based on the most recent Mortgage that was taken out on this home.Purchase Details
Home Financials for this Owner
Home Financials are based on the most recent Mortgage that was taken out on this home.Purchase Details
Purchase Details
Purchase Details
Similar Homes in Phoenix, AZ
Home Values in the Area
Average Home Value in this Area
Purchase History
| Date | Type | Sale Price | Title Company |
|---|---|---|---|
| Cash Sale Deed | $119,000 | American Title Svc Agency Ll | |
| Warranty Deed | -- | None Available | |
| Cash Sale Deed | $118,000 | Infinity Title Agency Inc | |
| Special Warranty Deed | -- | Grand Canyon Title Agency | |
| Corporate Deed | -- | Security Title Agency | |
| Trustee Deed | $213,373 | Security Title Agency | |
| Warranty Deed | $200,000 | Security Title Agency Inc | |
| Warranty Deed | $118,500 | Transnation Title | |
| Quit Claim Deed | -- | -- | |
| Interfamily Deed Transfer | -- | -- | |
| Quit Claim Deed | -- | -- | |
| Interfamily Deed Transfer | -- | -- | |
| Interfamily Deed Transfer | -- | -- |
Mortgage History
| Date | Status | Loan Amount | Loan Type |
|---|---|---|---|
| Previous Owner | $61,034 | FHA | |
| Previous Owner | $199,346 | FHA | |
| Previous Owner | $197,214 | FHA | |
| Previous Owner | $94,400 | New Conventional | |
| Closed | $11,800 | No Value Available |
Property History
| Date | Event | Price | Change | Sq Ft Price |
|---|---|---|---|---|
| 07/01/2019 07/01/19 | Rented | $1,300 | 0.0% | -- |
| 06/11/2019 06/11/19 | Under Contract | -- | -- | -- |
| 06/01/2019 06/01/19 | For Rent | $1,300 | +9.7% | -- |
| 08/21/2017 08/21/17 | Rented | $1,185 | 0.0% | -- |
| 08/20/2017 08/20/17 | Under Contract | -- | -- | -- |
| 07/11/2017 07/11/17 | For Rent | $1,185 | 0.0% | -- |
| 12/03/2014 12/03/14 | Sold | $119,000 | -0.8% | $121 / Sq Ft |
| 11/10/2014 11/10/14 | Pending | -- | -- | -- |
| 11/06/2014 11/06/14 | For Sale | $119,900 | +1.6% | $122 / Sq Ft |
| 12/02/2013 12/02/13 | Sold | $118,000 | -1.7% | $120 / Sq Ft |
| 11/07/2013 11/07/13 | Pending | -- | -- | -- |
| 10/18/2013 10/18/13 | Price Changed | $120,000 | -2.4% | $122 / Sq Ft |
| 09/23/2013 09/23/13 | Price Changed | $123,000 | -1.6% | $126 / Sq Ft |
| 09/18/2013 09/18/13 | For Sale | $125,000 | 0.0% | $128 / Sq Ft |
| 09/09/2013 09/09/13 | Pending | -- | -- | -- |
| 08/27/2013 08/27/13 | For Sale | $125,000 | -- | $128 / Sq Ft |
Tax History Compared to Growth
Tax History
| Year | Tax Paid | Tax Assessment Tax Assessment Total Assessment is a certain percentage of the fair market value that is determined by local assessors to be the total taxable value of land and additions on the property. | Land | Improvement |
|---|---|---|---|---|
| 2025 | $959 | $10,254 | -- | -- |
| 2024 | $1,029 | $9,765 | -- | -- |
| 2023 | $1,029 | $20,610 | $4,120 | $16,490 |
| 2022 | $985 | $16,580 | $3,310 | $13,270 |
| 2021 | $1,010 | $14,970 | $2,990 | $11,980 |
| 2020 | $987 | $13,820 | $2,760 | $11,060 |
| 2019 | $957 | $12,100 | $2,420 | $9,680 |
| 2018 | $928 | $11,670 | $2,330 | $9,340 |
| 2017 | $756 | $9,530 | $1,900 | $7,630 |
| 2016 | $767 | $10,020 | $2,000 | $8,020 |
| 2015 | $686 | $7,470 | $1,490 | $5,980 |
Agents Affiliated with this Home
-
M
Seller's Agent in 2019
Melissa Gonzales
West USA Realty
-
Teresa Godek
T
Buyer's Agent in 2019
Teresa Godek
Hometown Advantage Real Estate
(520) 471-1864
13 Total Sales
-
Hemameena Muralidaran

Seller's Agent in 2017
Hemameena Muralidaran
Investar Real Estate Specialists
(480) 468-6638
4 Total Sales
-
Michael Rizzo

Seller's Agent in 2014
Michael Rizzo
HomeSmart
(602) 790-2804
15 Total Sales
-
D
Buyer's Agent in 2014
Diane Vachon-Cain
West USA Realty
-
D
Seller's Agent in 2013
Darlene Jordan
Keller Williams Realty Sonoran Living
Map
Source: Arizona Regional Multiple Listing Service (ARMLS)
MLS Number: 4990286
APN: 301-41-454
- 4834 E Kachina Trail Unit 4
- 4627 E Mcneil St
- 9430 S 47th Place
- 9649 S 51st St
- 9609 S 50th St
- 9414 S 47th Place
- 9623 S 51st St
- 9852 S 46th St
- 9411 S 45th Place
- 9802 S 44th St
- 5019 E La Mirada Way Unit 8
- 10428 S 48th Place
- 4346 E Corral Rd
- 10024 S 46th St
- 5055 E Paseo Way
- 10610 S 48th St Unit 2031
- 10610 S 48th St Unit 1096
- 10610 S 48th St Unit 1074
- 4827 E La Puente Ave
- 9207 S 51st St
