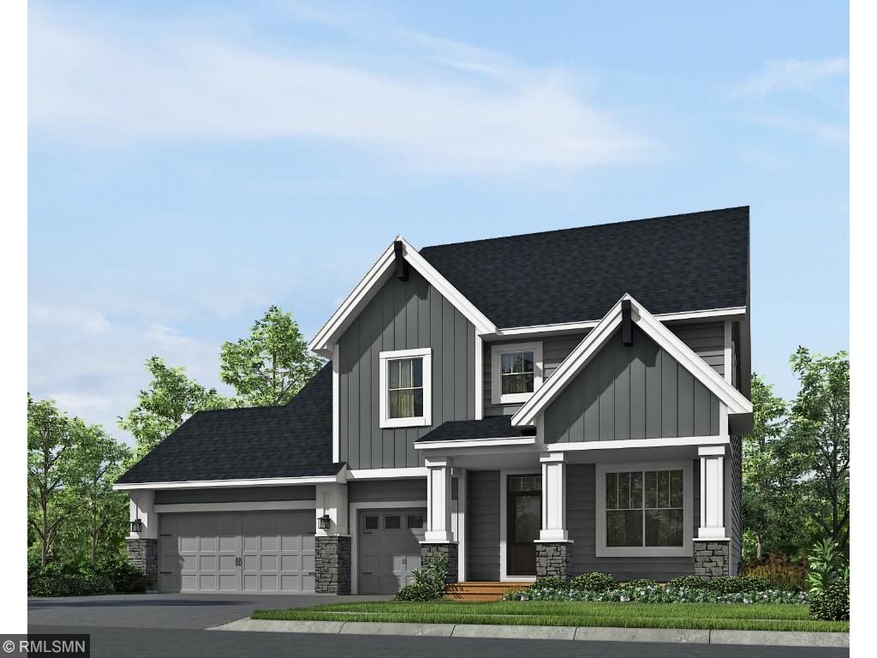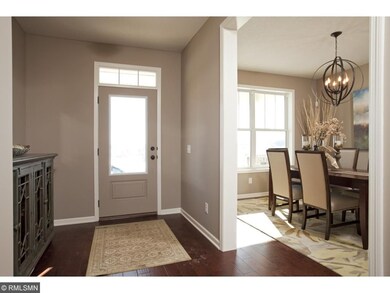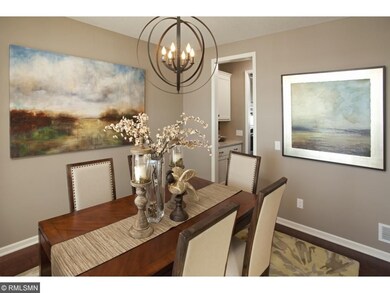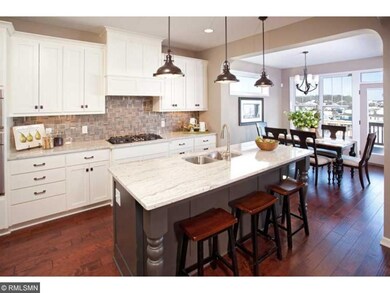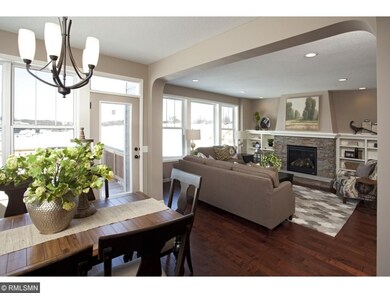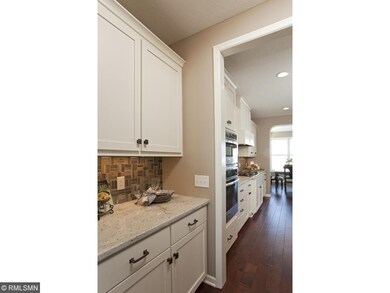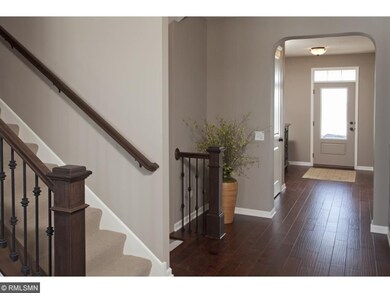
4846 Osakis Way NE Saint Michael, MN 55376
4
Beds
3.5
Baths
3,477
Sq Ft
0.27
Acres
Highlights
- In Ground Pool
- Engineered Wood Flooring
- 3 Car Attached Garage
- Hassan Elementary School Rated A-
- 1 Fireplace
- Forced Air Heating and Cooling System
About This Home
As of February 2019ROBERT THOMAS HOMES St. Croix Plan. Features a large walk in shower in master, a bonus room, gourmet kitchen, formal dining room & butler pantry, designer island, bench in mudroom, stainless appliances, and much more. Fully sodded, landscaped & irrigation. Tributary on Foster Lake offers a community pool, tot lot, green spaces, access to Fox Hollow Golf Club.
Home Details
Home Type
- Single Family
Est. Annual Taxes
- $9,662
Year Built
- Built in 2016
Lot Details
- 0.27 Acre Lot
- Lot Dimensions are 65x65x206x65
HOA Fees
- $68 Monthly HOA Fees
Parking
- 3 Car Attached Garage
Home Design
- Stone Siding
Interior Spaces
- 3,477 Sq Ft Home
- 2-Story Property
- 1 Fireplace
- Engineered Wood Flooring
Kitchen
- Built-In Oven
- Cooktop
- Microwave
- Dishwasher
- Disposal
Bedrooms and Bathrooms
- 4 Bedrooms
Laundry
- Dryer
- Washer
Basement
- Walk-Out Basement
- Drain
Utilities
- Forced Air Heating and Cooling System
- Vented Exhaust Fan
Additional Features
- Air Exchanger
- In Ground Pool
Listing and Financial Details
- Assessor Parcel Number 114333007070
Community Details
Overview
- Association fees include shared amenities
- Tradition Companies Association
- Built by ROBERT THOMAS HOMES INC
- Tributary On Foster Lake Community
- Tributary On Foster Lake Subdivision
Recreation
- Community Pool
Ownership History
Date
Name
Owned For
Owner Type
Purchase Details
Listed on
Dec 20, 2018
Closed on
Feb 28, 2019
Sold by
Jankowiak Jeffrey and Jankowiak Christine M
Bought by
Saari Luke and Saari Krista J
Seller's Agent
Vivian Backmann
Keller Williams Classic Rlty NW
Buyer's Agent
Lisa Knutson
Edina Realty, Inc.
List Price
$584,900
Sold Price
$584,900
Total Days on Market
1
Current Estimated Value
Home Financials for this Owner
Home Financials are based on the most recent Mortgage that was taken out on this home.
Estimated Appreciation
$230,184
Original Mortgage
$190,000
Outstanding Balance
$170,690
Interest Rate
4.4%
Mortgage Type
New Conventional
Map
Create a Home Valuation Report for This Property
The Home Valuation Report is an in-depth analysis detailing your home's value as well as a comparison with similar homes in the area
Similar Homes in Saint Michael, MN
Home Values in the Area
Average Home Value in this Area
Purchase History
| Date | Type | Sale Price | Title Company |
|---|---|---|---|
| Warranty Deed | $584,900 | Edina Realty Title |
Source: Public Records
Mortgage History
| Date | Status | Loan Amount | Loan Type |
|---|---|---|---|
| Open | $190,000 | New Conventional |
Source: Public Records
Property History
| Date | Event | Price | Change | Sq Ft Price |
|---|---|---|---|---|
| 02/28/2019 02/28/19 | Sold | $584,900 | 0.0% | $123 / Sq Ft |
| 02/04/2019 02/04/19 | Pending | -- | -- | -- |
| 12/20/2018 12/20/18 | For Sale | $584,900 | +18.6% | $123 / Sq Ft |
| 12/09/2016 12/09/16 | Sold | $493,120 | +0.4% | $142 / Sq Ft |
| 10/27/2016 10/27/16 | Pending | -- | -- | -- |
| 10/26/2016 10/26/16 | For Sale | $491,000 | -- | $141 / Sq Ft |
Source: NorthstarMLS
Tax History
| Year | Tax Paid | Tax Assessment Tax Assessment Total Assessment is a certain percentage of the fair market value that is determined by local assessors to be the total taxable value of land and additions on the property. | Land | Improvement |
|---|---|---|---|---|
| 2024 | $9,662 | $715,200 | $161,000 | $554,200 |
| 2023 | $9,116 | $820,400 | $166,400 | $654,000 |
| 2022 | $8,784 | $720,500 | $154,000 | $566,500 |
| 2021 | $8,612 | $614,400 | $110,000 | $504,400 |
| 2020 | $8,458 | $587,000 | $90,000 | $497,000 |
| 2019 | $6,996 | $565,500 | $0 | $0 |
| 2018 | $5,636 | $517,100 | $0 | $0 |
| 2017 | $194 | $422,300 | $0 | $0 |
Source: Public Records
Source: NorthstarMLS
MLS Number: NST4773414
APN: 114-333-007070
Nearby Homes
- 14879 50th St NE
- 15116 50th St NE
- 13940 47th Place NE
- 13970 42nd St NE
- 24211 Rivers Edge Rd
- 23120 Gardner Ave
- 24064 Rivers Edge Rd
- 24054 Rivers Edge Rd
- 24107 Rivers Edge Rd
- 24069 Rivers Edge Rd
- 13642 44th St NE
- 13685 43rd St NE
- 22230 Circle Ln
- 13410 45th St NE
- 13417 45th St NE
- 13984 Starlite Dr
- 24648 Superior Dr
- 24561 Superior Dr
- 23554 Aspen Dr
- 13761 Dorothy Dr
