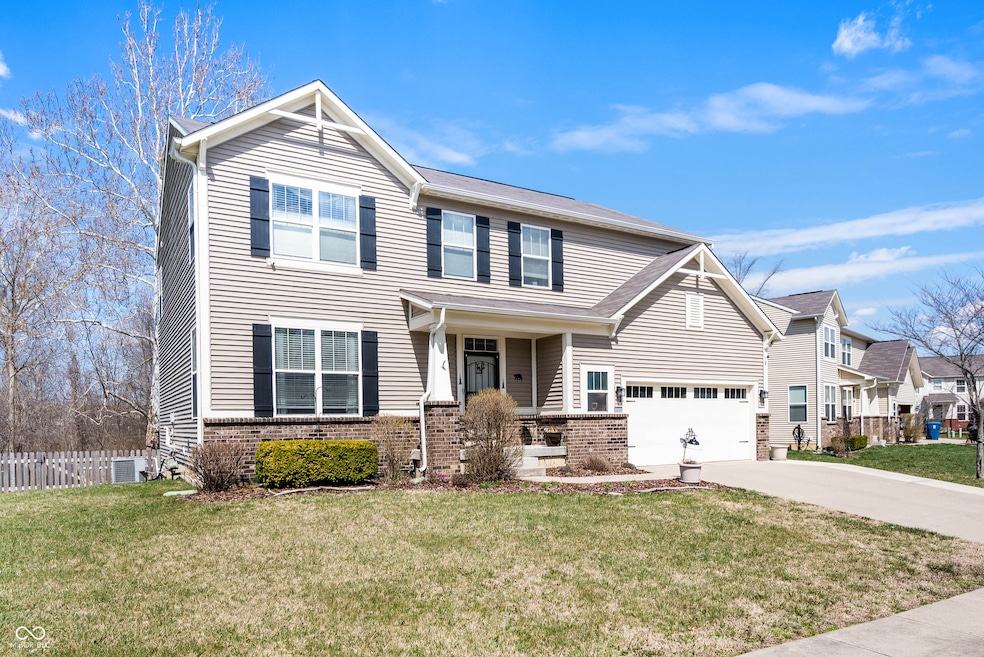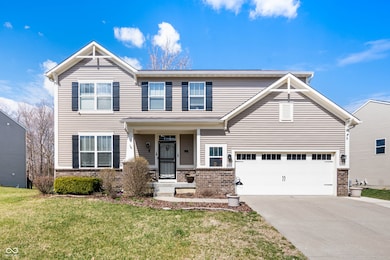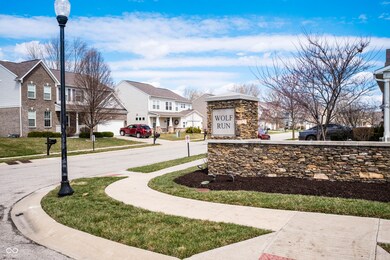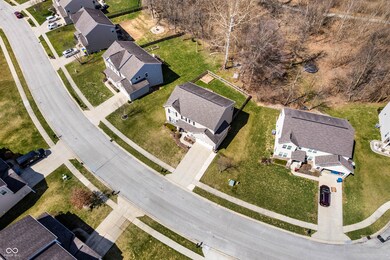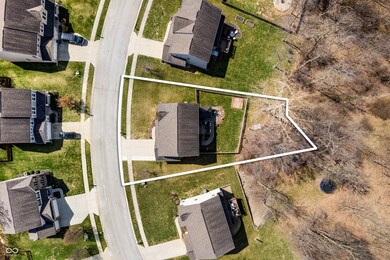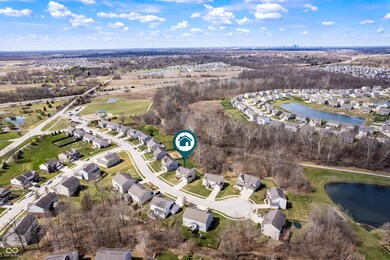
4846 Shakamak Ct Indianapolis, IN 46239
New Bethel NeighborhoodHighlights
- Mature Trees
- Deck
- Wood Flooring
- Franklin Central High School Rated A-
- Traditional Architecture
- 4-minute walk to Wolf Run Park
About This Home
As of May 2025A Backyard Oasis is Waiting For You! You can get away from all it all with allowing yourself to experience the tranquility of your expansive & fairly private backyard located on a cul-de-sac. This exceptional home is nestled in popular Wolf Run which offers you a mixture of amenities like a playground & park along with a community pool. The most recent updates are; all new ceiling fans, LVP flooring in the family & front rooms, garbage disposal, kitchen and powder room faucets, an extended driveway, a gorgeous stamped concrete patio and walkway, a new mailbox, an automatic pet door with sensor activation, added storage & workspace in the basement, a new ceiling fan with WI-FI in the Primary Bathroom to enjoy your favorite music while you are preparing for the day. A closet storage system was added to the Primary Closet and the entire interior was freshly painted. The Gazebo is also included & comes with mesh & privacy panels & a ceiling fan. Your outdoor extras also include new house and garage lights, fenced backyard, and new security storm & screen door. Each bathroom also adds a new High Efficiency Water Saving commode. To top it off, your garage offers 14' ceilings and your basement is plumbed and it's ready for you to make it into your own. Don't miss this opportunity!
Last Agent to Sell the Property
Epique Inc Brokerage Email: craigaldridgerealty@gmail.com License #RB23002404 Listed on: 04/01/2025
Co-Listed By
Epique Inc Brokerage Email: craigaldridgerealty@gmail.com License #RB14047027
Home Details
Home Type
- Single Family
Est. Annual Taxes
- $3,350
Year Built
- Built in 2013
Lot Details
- 0.31 Acre Lot
- Cul-De-Sac
- Mature Trees
HOA Fees
- $41 Monthly HOA Fees
Parking
- 2 Car Attached Garage
Home Design
- Traditional Architecture
- Block Foundation
- Vinyl Construction Material
Interior Spaces
- 2-Story Property
- Paddle Fans
- Self Contained Fireplace Unit Or Insert
- Living Room with Fireplace
- Combination Kitchen and Dining Room
- Pull Down Stairs to Attic
Kitchen
- Double Oven
- Gas Cooktop
- Built-In Microwave
- Dishwasher
- Kitchen Island
- Disposal
Flooring
- Wood
- Carpet
- Laminate
- Vinyl Plank
Bedrooms and Bathrooms
- 3 Bedrooms
Laundry
- Laundry Room
- Laundry on main level
- Washer and Dryer Hookup
Basement
- Sump Pump
- Basement Lookout
Outdoor Features
- Deck
- Patio
- Gazebo
Schools
- Franklin Central Junior High
Utilities
- Forced Air Heating System
- Gas Water Heater
Community Details
- Association fees include home owners, parkplayground
- Association Phone (317) 253-1401
- Wolf Run Subdivision
- Property managed by Ardsley
- The community has rules related to covenants, conditions, and restrictions
Listing and Financial Details
- Legal Lot and Block 254 / 8
- Assessor Parcel Number 490933110005008300
- Seller Concessions Offered
Ownership History
Purchase Details
Home Financials for this Owner
Home Financials are based on the most recent Mortgage that was taken out on this home.Purchase Details
Home Financials for this Owner
Home Financials are based on the most recent Mortgage that was taken out on this home.Purchase Details
Similar Homes in Indianapolis, IN
Home Values in the Area
Average Home Value in this Area
Purchase History
| Date | Type | Sale Price | Title Company |
|---|---|---|---|
| Deed | $253,500 | -- | |
| Warranty Deed | $253,500 | Chicago Title | |
| Deed | $233,700 | -- |
Mortgage History
| Date | Status | Loan Amount | Loan Type |
|---|---|---|---|
| Open | $240,825 | New Conventional |
Property History
| Date | Event | Price | Change | Sq Ft Price |
|---|---|---|---|---|
| 05/30/2025 05/30/25 | Sold | $392,000 | +1.8% | $149 / Sq Ft |
| 04/23/2025 04/23/25 | Pending | -- | -- | -- |
| 04/22/2025 04/22/25 | For Sale | $384,999 | 0.0% | $146 / Sq Ft |
| 04/18/2025 04/18/25 | Pending | -- | -- | -- |
| 04/07/2025 04/07/25 | Price Changed | $384,999 | -3.8% | $146 / Sq Ft |
| 04/01/2025 04/01/25 | For Sale | $399,999 | +14.7% | $152 / Sq Ft |
| 12/01/2022 12/01/22 | Sold | $348,730 | -1.8% | $138 / Sq Ft |
| 10/19/2022 10/19/22 | Pending | -- | -- | -- |
| 10/10/2022 10/10/22 | Price Changed | $355,000 | -2.2% | $141 / Sq Ft |
| 09/25/2022 09/25/22 | Price Changed | $363,000 | -3.2% | $144 / Sq Ft |
| 09/16/2022 09/16/22 | For Sale | $374,900 | +47.9% | $149 / Sq Ft |
| 02/16/2018 02/16/18 | Sold | $253,500 | -2.5% | $70 / Sq Ft |
| 12/07/2017 12/07/17 | For Sale | $259,900 | -- | $72 / Sq Ft |
Tax History Compared to Growth
Tax History
| Year | Tax Paid | Tax Assessment Tax Assessment Total Assessment is a certain percentage of the fair market value that is determined by local assessors to be the total taxable value of land and additions on the property. | Land | Improvement |
|---|---|---|---|---|
| 2024 | $3,438 | $377,300 | $54,400 | $322,900 |
| 2023 | $3,438 | $335,000 | $54,400 | $280,600 |
| 2022 | $3,280 | $316,500 | $54,400 | $262,100 |
| 2021 | $3,079 | $299,500 | $54,400 | $245,100 |
| 2020 | $2,919 | $283,700 | $54,400 | $229,300 |
| 2019 | $2,774 | $269,300 | $46,800 | $222,500 |
| 2018 | $2,575 | $249,600 | $46,800 | $202,800 |
| 2017 | $2,573 | $249,600 | $46,800 | $202,800 |
| 2016 | $2,368 | $229,300 | $46,800 | $182,500 |
| 2014 | $2,316 | $231,600 | $46,800 | $184,800 |
| 2013 | $8 | $500 | $500 | $0 |
Agents Affiliated with this Home
-
Craig Aldridge
C
Seller's Agent in 2025
Craig Aldridge
Epique Inc
(317) 361-6832
1 in this area
4 Total Sales
-
Carol Blackmon

Seller Co-Listing Agent in 2025
Carol Blackmon
Epique Inc
(317) 800-5222
1 in this area
91 Total Sales
-
Christian Abner

Buyer's Agent in 2025
Christian Abner
eXp Realty, LLC
(317) 502-9259
2 in this area
68 Total Sales
-
Michael Weaver

Seller's Agent in 2022
Michael Weaver
The Vearus Group
(260) 414-1978
1 in this area
80 Total Sales
-
Robert Sorrell

Buyer's Agent in 2022
Robert Sorrell
Keller Williams Indy Metro NE
(317) 509-7943
1 in this area
125 Total Sales
-
Jeremy Tallman

Seller's Agent in 2018
Jeremy Tallman
T&H Realty Services, Inc.
(317) 442-3010
3 Total Sales
Map
Source: MIBOR Broker Listing Cooperative®
MLS Number: 22030363
APN: 49-09-33-110-005.008-300
- 10402 Shakamak Way
- 4539 Maldenhair Dr
- 10515 Sugar Ridge Way
- 10535 Pokagon Way
- 4642 Big Run Ct
- 10319 Pronghorn Ln
- 10419 Pronghorn Ln
- 10358 Pronghorn Ln
- 9700 E Thompson Rd
- 4747 Summit Lake Place
- 10424 Oak Bend Blvd
- 10602 Maidenhair Dr
- 5228 Dragon Tree Ln
- 10615 Banyan Wood Ct
- 10626 Banyan Wood Ct
- 5514 Aspen Wood Ln
- 5516 Aspen Wood Ln
- 5510 Aspen Wood Ln
- 5508 Aspen Wood Ln
- 10544 Maidenhair Dr
