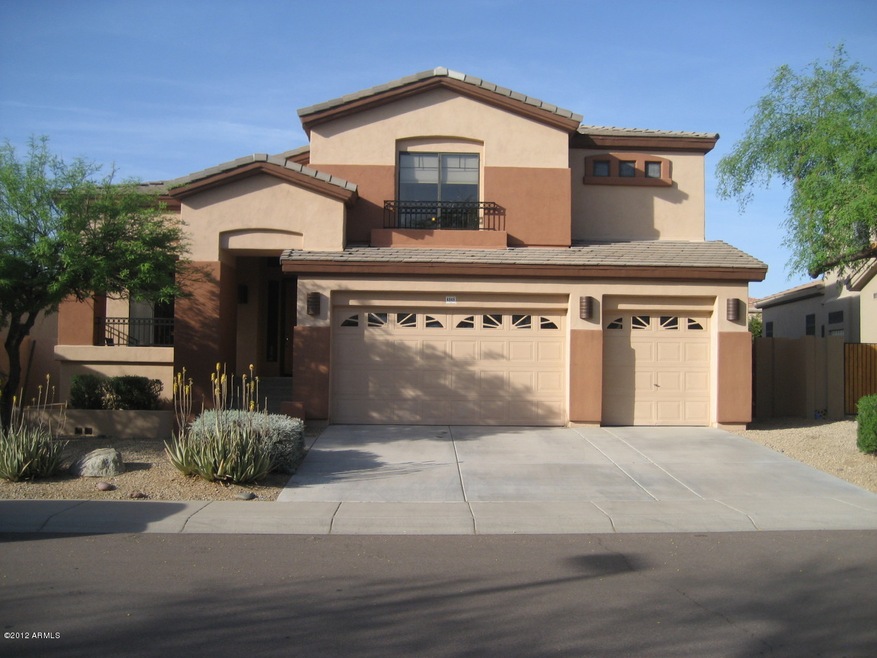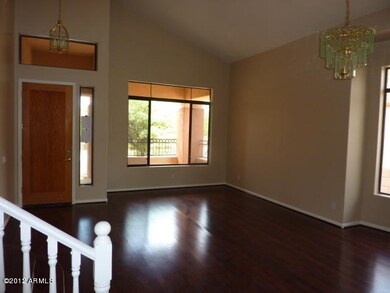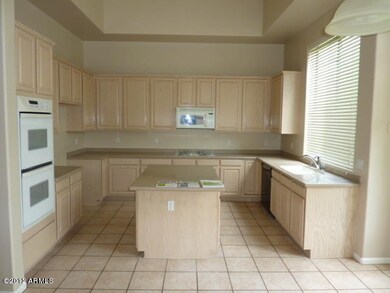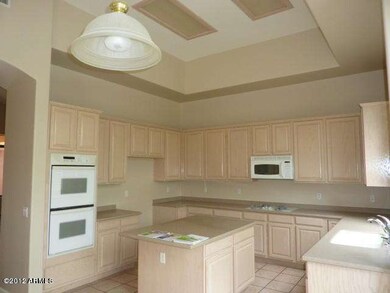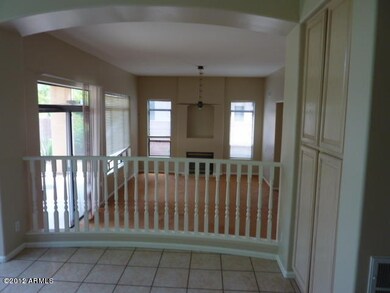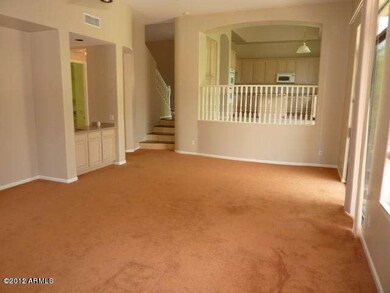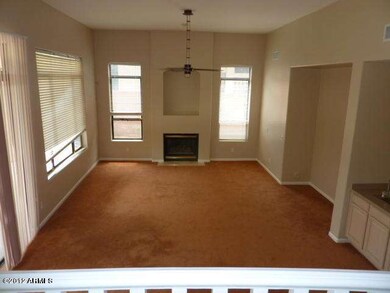
4848 E Hamblin Dr Phoenix, AZ 85054
Desert Ridge NeighborhoodAbout This Home
As of March 2019Run don't walk....Terrific Desert Ridge opportunity. Great location! Tri level home. 4BR plus a loft. Shining wood floors in entry, living room & master. Spacious island kitchen with double ovens, corian counters & light wood cabinets. Eat in kitchen overlooks large family room with gas fireplace and wet bar. One full bed/bath downstairs, a perfect guest or mother-in-law set up. Upstairs bedrooms are spacious & comfortable. Master has separate tub/shower & double vanities. Balcony sitting area off master. North facing back yard w/covered patio overlooks pebble tec play pool surrounded by tasteful desert landscaping. 3 car garage. A must see. Won't last....Priced to sell!!!
Last Agent to Sell the Property
RE/MAX Excalibur License #SA108756000 Listed on: 04/23/2012

Home Details
Home Type
Single Family
Est. Annual Taxes
$3,820
Year Built
1996
Lot Details
0
Listing Details
- Tax Municipality: Phoenix
- Cross Street: Tatum / Deer Valley
- Legal Info Lot Number: 171
- Legal Info Range: 4E
- Legal Info Section: 17
- Legal Info Township: 4N
- Property Type: A
- Unit Style: Three or More Levels
- Technology: 3+ Exist Tele Lines, Cable TV Avail, High Speed Internet Available
- Assessor Parcel Number: 929.00
- Hundred Block: 22000
- Type: ER
- Ownership: Fee Simple
- Additional Bedroom: Mstr Bdr Walkin Clst, Othr Bdr Walkin Clst
- Architecture: Spanish
- Assessor Parcel Number: 212-32-929
- HOA Association Fee: 186.00
- HOA Name: Desert Ridge
- HOA Paid Frequency: Semi-Annually
- HOA Telephone: 480-551-4300
- HOA Transfer Fee: 375.00
- HOA Fees: Y
- Total Monthly Fee Equivalent: 31.00
- Association Rules: NoVsble TrkTrlrRvBt, Pets OK (See Rmrks), Prof Managed
- Construction Finish: Painted, Stucco
- Dwelling Type: Single Family - Detached
- Encoded Features: 43FRDXPO3G3S
- Energy Green Features: Multi-Zones
- Map Code Grid: J36
- Primary Bathroom Type: Double Sinks, Full Bth Master Bdrm, Separate Shwr & Tub
- Numberof Interior Levels: 3
- Parking Spaces Garage Spaces: 3.00
- Parking Spaces Slab Parking Spaces: 3.00
- Parking Spaces Total Covered Spaces: 3.00
- Planned Comm Name: Desert Ridge
- Price per Sq Ft: 128.55
- Property Group Id: 19990816212109142258000000
- Year Built: 1996
- Tax Year: 2011
- Directions: Tatum N. of Deer Valley and north of Pathfinder to Hamblin. East to home on north side.
- Special Features: None
- Property Sub Type: Detached
- Stories: 3
Interior Features
- Features: 9+ Flat Ceilings, Drink Wtr Filter Sys, Vaulted Ceiling(s), Water Softener Owned
- Bedrooms: 4
- Bedrooms Plus: 5.00
- Other Rooms: Family Room, Loft
- Bathrooms: 3.00
- Laundry: Inside, Wshr/Dry HookUp Only
- Flooring: Carpet, Tile, Wood
- Fireplace: 1 Fireplace, Fireplace Family Rm, Gas Fireplace
- Master Bedroom Type: Upstairs
- Dining Area: Eat-in Kitchen, Formal
- Estimated Lot Sq Ft: 7392.00
- Estimated Sq Ft: 2917.00
- Kitchen Features: Built-in Microwave, Cook Top Elec, Dishwasher, Disposal, Kitchen Island, Multiple Ovens, Non-laminate Counter, Pantry, Wall Oven(s)
- Source Of Sq Ft: County Assessor
Exterior Features
- Exterior Stories: 3
- Pool: Private Only
- Landscaping: Desert Back, Desert Front, Yrd Wtring Sys Back, Yrd Wtring Sys Front
- Roofing: Tile
- Fencing: Block
- Construction: Frame - Wood
- Exterior Features: Balcony, Covered Patio(s), Patio
- Pool Private: Play Pool, Private
Garage/Parking
- Parking Features: Electric Door Opener
Utilities
- Water: City Water
- Utilities: APS, SW Gas
- Cooling: Ceiling Fan(s), Refrigeration
- Heating: Natural Gas
Condo/Co-op/Association
- Community Features: Biking/Walking Path, Children's Playgrnd
- Fee Include: Common Area Maint
Schools
- Elementary School: Desert Trails Elementary School
- Middle School: Explorer Middle School
- High School: Pinnacle High School
- Elementary School: Desert Trails Elementary School
- High School: Pinnacle High School
- Jr High School: Explorer Middle School
Lot Info
- Property Description: North/South Exposure
Building Info
- Builder Name: Elliott
Tax Info
- Taxes: 2988.00
Ownership History
Purchase Details
Home Financials for this Owner
Home Financials are based on the most recent Mortgage that was taken out on this home.Purchase Details
Home Financials for this Owner
Home Financials are based on the most recent Mortgage that was taken out on this home.Purchase Details
Home Financials for this Owner
Home Financials are based on the most recent Mortgage that was taken out on this home.Purchase Details
Purchase Details
Home Financials for this Owner
Home Financials are based on the most recent Mortgage that was taken out on this home.Purchase Details
Home Financials for this Owner
Home Financials are based on the most recent Mortgage that was taken out on this home.Purchase Details
Purchase Details
Purchase Details
Home Financials for this Owner
Home Financials are based on the most recent Mortgage that was taken out on this home.Similar Homes in Phoenix, AZ
Home Values in the Area
Average Home Value in this Area
Purchase History
| Date | Type | Sale Price | Title Company |
|---|---|---|---|
| Warranty Deed | $557,000 | Driggs Title Agency Inc | |
| Warranty Deed | $375,000 | Fidelity National Title Agen | |
| Special Warranty Deed | $364,900 | Stewart Title & Trust Of Pho | |
| Trustee Deed | $424,022 | Great American Title Agency | |
| Warranty Deed | $447,000 | North American Title Co | |
| Interfamily Deed Transfer | -- | First American Title Ins Co | |
| Interfamily Deed Transfer | -- | First American Title Ins Co | |
| Interfamily Deed Transfer | -- | Capital Title Agency | |
| Interfamily Deed Transfer | -- | Capital Title Agency | |
| Warranty Deed | $305,000 | Capital Title Agency | |
| Warranty Deed | $233,662 | Security Title Agency | |
| Cash Sale Deed | $161,500 | Security Title Agency |
Mortgage History
| Date | Status | Loan Amount | Loan Type |
|---|---|---|---|
| Open | $455,000 | New Conventional | |
| Closed | $451,215 | New Conventional | |
| Closed | $445,600 | New Conventional | |
| Previous Owner | $100,000 | Unknown | |
| Previous Owner | $243,750 | New Conventional | |
| Previous Owner | $291,920 | New Conventional | |
| Previous Owner | $410,000 | Unknown | |
| Previous Owner | $323,700 | New Conventional | |
| Previous Owner | $315,000 | No Value Available | |
| Previous Owner | $192,300 | New Conventional | |
| Closed | $30,000 | No Value Available |
Property History
| Date | Event | Price | Change | Sq Ft Price |
|---|---|---|---|---|
| 03/22/2019 03/22/19 | Sold | $557,000 | -2.6% | $191 / Sq Ft |
| 02/11/2019 02/11/19 | Pending | -- | -- | -- |
| 02/04/2019 02/04/19 | Price Changed | $571,700 | 0.0% | $196 / Sq Ft |
| 01/18/2019 01/18/19 | Price Changed | $571,900 | -0.3% | $196 / Sq Ft |
| 01/12/2019 01/12/19 | Price Changed | $573,900 | -0.2% | $197 / Sq Ft |
| 01/02/2019 01/02/19 | Price Changed | $574,900 | 0.0% | $197 / Sq Ft |
| 12/13/2018 12/13/18 | For Sale | $575,000 | +53.3% | $197 / Sq Ft |
| 05/22/2012 05/22/12 | Sold | $375,000 | 0.0% | $129 / Sq Ft |
| 04/30/2012 04/30/12 | Pending | -- | -- | -- |
| 04/23/2012 04/23/12 | For Sale | $375,000 | -- | $129 / Sq Ft |
Tax History Compared to Growth
Tax History
| Year | Tax Paid | Tax Assessment Tax Assessment Total Assessment is a certain percentage of the fair market value that is determined by local assessors to be the total taxable value of land and additions on the property. | Land | Improvement |
|---|---|---|---|---|
| 2025 | $3,820 | $53,209 | -- | -- |
| 2024 | $5,186 | $50,675 | -- | -- |
| 2023 | $5,186 | $61,310 | $12,260 | $49,050 |
| 2022 | $5,133 | $47,560 | $9,510 | $38,050 |
| 2021 | $5,149 | $44,660 | $8,930 | $35,730 |
| 2020 | $5,589 | $42,960 | $8,590 | $34,370 |
| 2019 | $4,396 | $41,100 | $8,220 | $32,880 |
| 2018 | $4,232 | $39,660 | $7,930 | $31,730 |
| 2017 | $4,032 | $38,730 | $7,740 | $30,990 |
| 2016 | $3,955 | $38,800 | $7,760 | $31,040 |
| 2015 | $3,618 | $38,830 | $7,760 | $31,070 |
Agents Affiliated with this Home
-
Sophie Zalinski
S
Seller's Agent in 2019
Sophie Zalinski
HomeSmart
(602) 330-5310
18 Total Sales
-
Michelle Lovett
M
Buyer's Agent in 2019
Michelle Lovett
eXp Realty
(602) 504-1100
17 Total Sales
-
Douglas King

Seller's Agent in 2012
Douglas King
RE/MAX
2 Total Sales
-
Mandy King

Seller Co-Listing Agent in 2012
Mandy King
RE/MAX
(602) 332-3810
1 in this area
17 Total Sales
Map
Source: Arizona Regional Multiple Listing Service (ARMLS)
MLS Number: 4749130
APN: 212-32-929
- 4843 E Estevan Rd
- 5014 E Kirkland Rd
- 22432 N 48th St
- 22436 N 48th St
- 22236 N 48th St
- 22232 N 48th St
- 4834 E Robin Ln
- 4817 E Cielo Grande Ave
- 22432 N 52nd Place
- 5234 E Estevan Rd
- 22925 N 46th St
- 4511 E Kirkland Rd
- 4516 E Walter Way
- 4615 E Navigator Ln
- 4409 E Kirkland Rd
- 4630 E Navigator Ln
- 4535 E Navigator Ln
- 23126 N 45th Place
- 4410 E Robin Ln
- 4635 E Casitas Del Rio Dr
