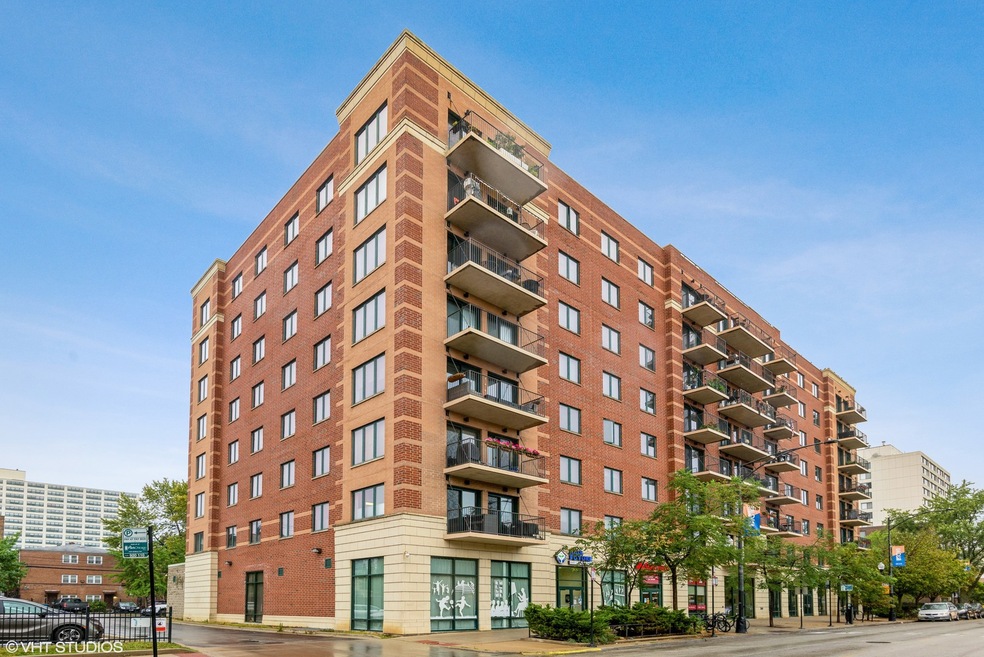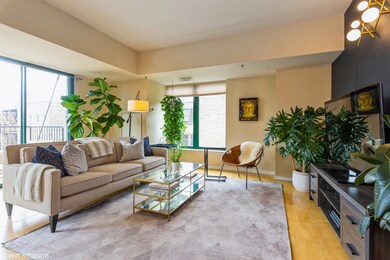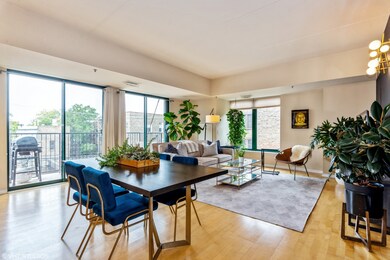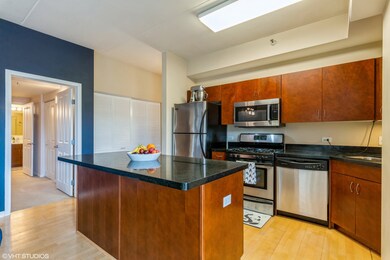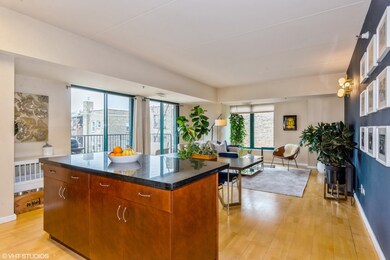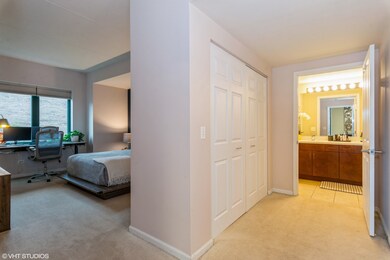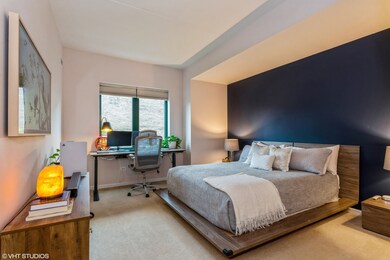
The Sheridan Grande 4848 N Sheridan Rd Unit 305 Chicago, IL 60640
Sheridan Park NeighborhoodHighlights
- Living Room
- Central Air
- Family Room
- Laundry Room
- Dining Room
- 1-minute walk to Buttercup Park
About This Home
As of May 2025Multiple offers received. Highest & Best called for by Monday March 31st at 5 PM Stunning 2 bed 2 bath spacious corner unit in an elevator building with over 1,300 square feet of living space. The open layout kitchen and living room provide an inviting space for entertaining. The huge primary suite features a walk in closet and room for king sized bed and additional furniture. The second spacious bedroom and bathroom are down the hall. In Unit Washer/Dryer, Stainless steel appliances and a large West facing back deck. Enjoy the common roof top deck with Eastern, Northern & Southern views of Lake Michigan and the city skyline. Easy walk to the lake, parks, dog park, public transportation, restaurants and more. 1 exterior parking spot included in the price. Located in Uptown, you'll have easy access to Lake Shore Drive, the CTA, and all the neighborhood has to offer. Corner units in the building are rare to hit the market-don't miss this opportunity!
Property Details
Home Type
- Condominium
Est. Annual Taxes
- $4,939
Year Built
- Built in 2003
Lot Details
- Additional Parcels
HOA Fees
- $647 Monthly HOA Fees
Home Design
- Brick Exterior Construction
Interior Spaces
- 1,333 Sq Ft Home
- Family Room
- Living Room
- Dining Room
- Laundry Room
Bedrooms and Bathrooms
- 2 Bedrooms
- 2 Potential Bedrooms
- 2 Full Bathrooms
Parking
- 55 Parking Spaces
- Off-Street Parking
- Parking Included in Price
- Assigned Parking
Utilities
- Central Air
- Heating System Uses Natural Gas
- Lake Michigan Water
Listing and Financial Details
- Homeowner Tax Exemptions
Community Details
Overview
- Association fees include heat, water, parking, insurance, tv/cable, scavenger
- 78 Units
- Sheridan Grande Association
- Property managed by Sheridan Grande
- 5-Story Property
Pet Policy
- Pets up to 99 lbs
- Dogs and Cats Allowed
Ownership History
Purchase Details
Home Financials for this Owner
Home Financials are based on the most recent Mortgage that was taken out on this home.Purchase Details
Home Financials for this Owner
Home Financials are based on the most recent Mortgage that was taken out on this home.Purchase Details
Home Financials for this Owner
Home Financials are based on the most recent Mortgage that was taken out on this home.Similar Homes in Chicago, IL
Home Values in the Area
Average Home Value in this Area
Purchase History
| Date | Type | Sale Price | Title Company |
|---|---|---|---|
| Warranty Deed | $360,000 | None Listed On Document | |
| Warranty Deed | $255,000 | Proper Title Llc | |
| Special Warranty Deed | $197,000 | Cti |
Mortgage History
| Date | Status | Loan Amount | Loan Type |
|---|---|---|---|
| Open | $288,000 | New Conventional | |
| Previous Owner | $227,500 | New Conventional | |
| Previous Owner | $230,000 | New Conventional | |
| Previous Owner | $242,250 | New Conventional | |
| Previous Owner | $164,000 | New Conventional | |
| Previous Owner | $177,300 | New Conventional |
Property History
| Date | Event | Price | Change | Sq Ft Price |
|---|---|---|---|---|
| 05/07/2025 05/07/25 | Sold | $360,000 | +1.4% | $270 / Sq Ft |
| 04/01/2025 04/01/25 | For Sale | $355,000 | -1.4% | $266 / Sq Ft |
| 03/31/2025 03/31/25 | Pending | -- | -- | -- |
| 03/17/2025 03/17/25 | Off Market | $360,000 | -- | -- |
| 11/11/2021 11/11/21 | Rented | -- | -- | -- |
| 11/03/2021 11/03/21 | Off Market | -- | -- | -- |
| 10/25/2021 10/25/21 | For Rent | $2,350 | 0.0% | -- |
| 11/17/2016 11/17/16 | Sold | $255,000 | -1.9% | $190 / Sq Ft |
| 09/12/2016 09/12/16 | Pending | -- | -- | -- |
| 08/19/2016 08/19/16 | For Sale | $260,000 | -- | $194 / Sq Ft |
Tax History Compared to Growth
Tax History
| Year | Tax Paid | Tax Assessment Tax Assessment Total Assessment is a certain percentage of the fair market value that is determined by local assessors to be the total taxable value of land and additions on the property. | Land | Improvement |
|---|---|---|---|---|
| 2024 | $4,216 | $27,143 | $3,076 | $24,067 |
| 2023 | $4,087 | $22,609 | $2,478 | $20,131 |
| 2022 | $4,087 | $22,609 | $2,478 | $20,131 |
| 2021 | $4,020 | $22,607 | $2,477 | $20,130 |
| 2020 | $4,202 | $21,312 | $1,899 | $19,413 |
| 2019 | $4,225 | $23,724 | $1,899 | $21,825 |
| 2018 | $4,152 | $23,724 | $1,899 | $21,825 |
| 2017 | $3,277 | $18,092 | $1,651 | $16,441 |
| 2016 | $3,740 | $18,092 | $1,651 | $16,441 |
| 2015 | $3,716 | $19,608 | $1,651 | $17,957 |
| 2014 | $2,675 | $13,988 | $1,080 | $12,908 |
| 2013 | $2,637 | $13,988 | $1,080 | $12,908 |
Agents Affiliated with this Home
-
Janet Keogh

Seller's Agent in 2025
Janet Keogh
Baird Warner
(773) 697-5569
1 in this area
79 Total Sales
-
Joseph Deardurff

Buyer's Agent in 2025
Joseph Deardurff
Keller Williams ONEChicago
(630) 853-8169
1 in this area
58 Total Sales
-
Jeff Kallas

Seller's Agent in 2016
Jeff Kallas
@ Properties
(312) 576-3067
70 Total Sales
-
Melissa Siegal

Seller Co-Listing Agent in 2016
Melissa Siegal
@ Properties
(312) 515-8007
530 Total Sales
-
Lynn Pufpaf

Buyer's Agent in 2016
Lynn Pufpaf
Baird & Warner
(773) 339-3367
53 Total Sales
About The Sheridan Grande
Map
Source: Midwest Real Estate Data (MRED)
MLS Number: 12314262
APN: 14-08-416-040-1015
- 4869 N Kenmore Ave Unit G
- 4860 N Kenmore Ave Unit 4S
- 4872 N Kenmore Ave Unit 1
- 4879 N Winthrop Ave Unit D
- 900 W Ainslie St Unit A
- 4933 N Winthrop Ave Unit 2S
- 941 W Argyle St Unit 3W
- 847 W Ainslie St Unit 3W
- 847 W Ainslie St Unit 3E
- 847 W Ainslie St Unit 2E
- 847 W Ainslie St Unit 1E
- 902 W Margate Terrace Unit 2D
- 858 W Margate Terrace
- 4717 N Kenmore Ave Unit GS
- 4950 N Marine Dr Unit 1105
- 4960 N Marine Dr Unit 616
- 4960 N Marine Dr Unit 519
- 4960 N Marine Dr Unit 512
- 4880 N Marine Dr Unit 810
- 4880 N Marine Dr Unit 404
