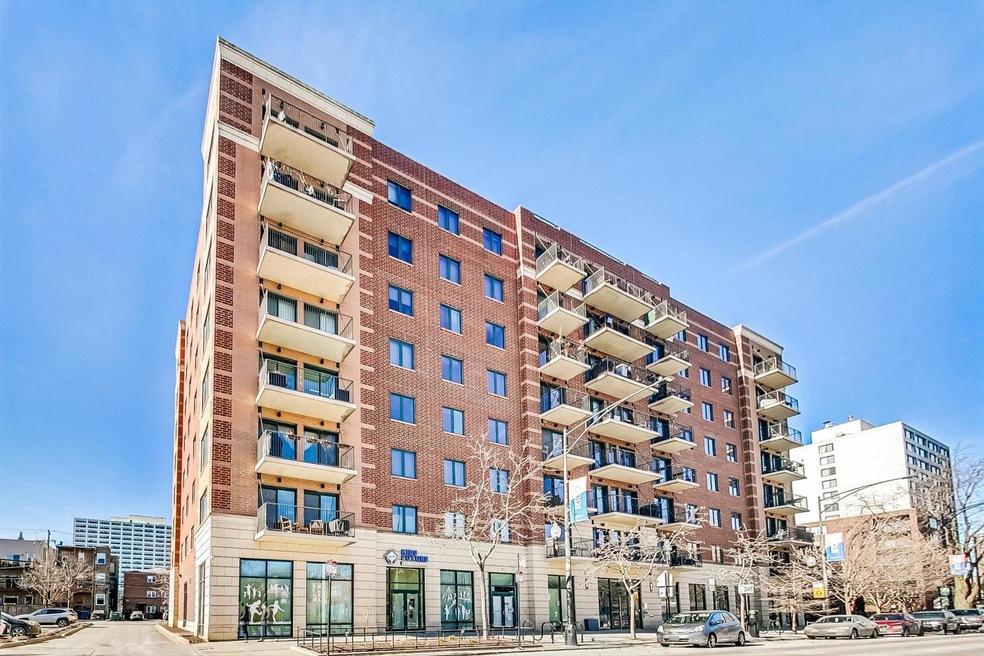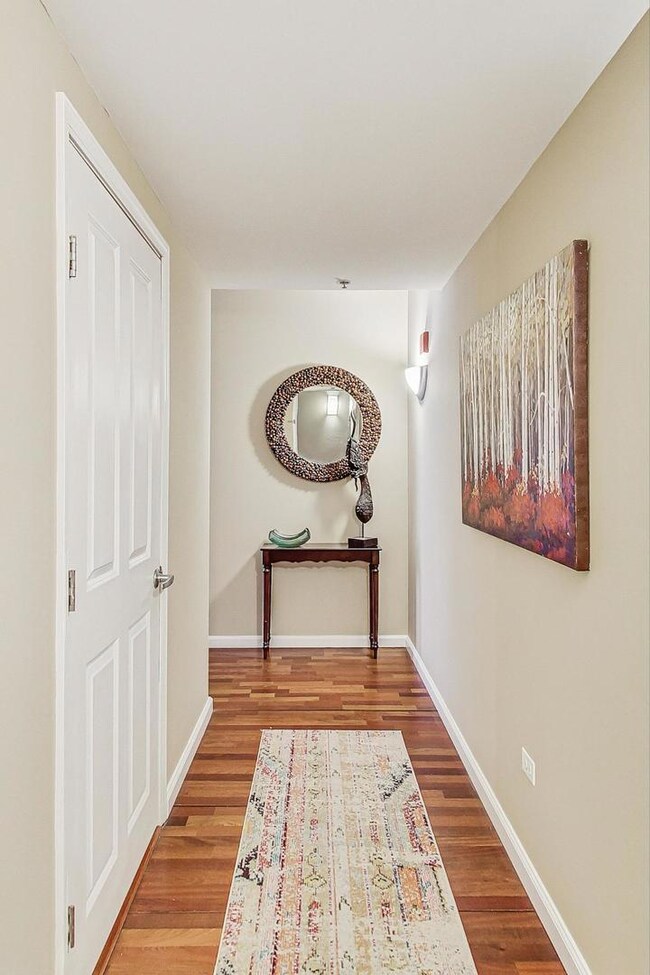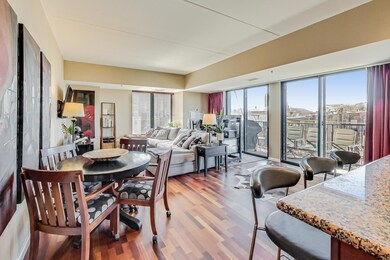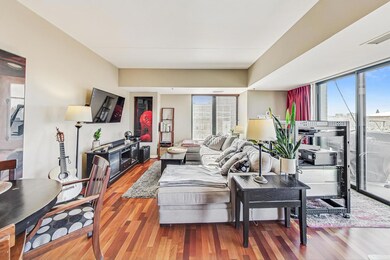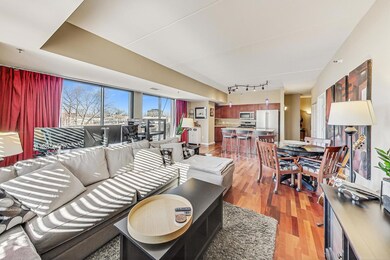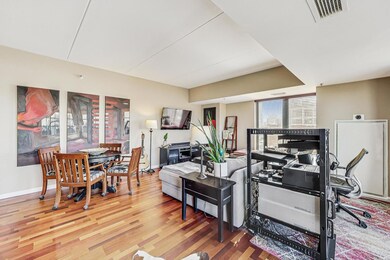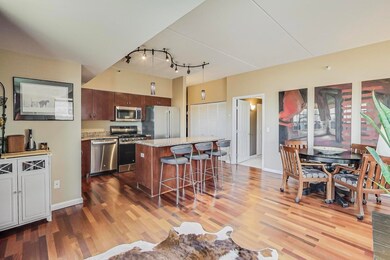
The Sheridan Grande 4848 N Sheridan Rd Unit 401 Chicago, IL 60640
Sheridan Park NeighborhoodHighlights
- Wood Flooring
- Stainless Steel Appliances
- 1 Car Attached Garage
- End Unit
- Balcony
- 1-minute walk to Buttercup Park
About This Home
As of March 2025Spacious, open-concept, 2 bed/2 bath condo with over 1,300 square feet of living space. Southwest corner unit with an open floorplan and a large living/dining room combo that leads to a private balcony with west-facing city views. The kitchen features a large center island with a breakfast bar, granite countertops, and all stainless-steel appliances. The primary suite features a walk-in closet, a second wall closet, and an en-suite bathroom with a separate soaking tub, standing shower, and double sink. Cherry laminate hardwood floors are throughout the main living space, and carpet is in both bedrooms. Built-in 2004, this newer construction building is in a great location, close to Lake, Margate Park, Montrose Harbor, Waveland Golf Course, .2 miles to Lawrance Red Line stop, 1 mile to Ravenswood Metra and a short walk to many restaurants and the Aragon and Riveria. The building also has a secure bike room and a large rooftop terrace. The attached heated garage parking space and storage locker are included. The monthly assessment includes heat, air, gas, and internet use.
Last Agent to Sell the Property
@properties Christie's International Real Estate License #475112366 Listed on: 02/03/2025

Property Details
Home Type
- Condominium
Est. Annual Taxes
- $4,543
Year Built
- Built in 2004
Lot Details
- End Unit
- Additional Parcels
HOA Fees
- $689 Monthly HOA Fees
Parking
- 1 Car Attached Garage
- Garage ceiling height seven feet or more
- Heated Garage
- Garage Transmitter
- Garage Door Opener
- Parking Included in Price
Home Design
- Brick Exterior Construction
- Rubber Roof
- Concrete Perimeter Foundation
Interior Spaces
- 1,339 Sq Ft Home
- 1-Story Property
- Family Room
- Combination Dining and Living Room
- Storage
Kitchen
- Range
- Microwave
- Dishwasher
- Stainless Steel Appliances
- Disposal
Flooring
- Wood
- Carpet
Bedrooms and Bathrooms
- 2 Bedrooms
- 2 Potential Bedrooms
- 2 Full Bathrooms
- Dual Sinks
- Soaking Tub
- Separate Shower
Laundry
- Laundry Room
- Dryer
- Washer
Outdoor Features
Utilities
- Forced Air Heating and Cooling System
- Heating System Uses Natural Gas
Listing and Financial Details
- Homeowner Tax Exemptions
Community Details
Overview
- Association fees include heat, air conditioning, water, gas, parking, insurance, security, exterior maintenance, lawn care, scavenger, snow removal, internet
- 70 Units
- Denise Lavender Association, Phone Number (312) 555-5555
- Property managed by First Service Residential
Pet Policy
- Dogs and Cats Allowed
Additional Features
- Common Area
- Resident Manager or Management On Site
Ownership History
Purchase Details
Home Financials for this Owner
Home Financials are based on the most recent Mortgage that was taken out on this home.Purchase Details
Home Financials for this Owner
Home Financials are based on the most recent Mortgage that was taken out on this home.Similar Homes in Chicago, IL
Home Values in the Area
Average Home Value in this Area
Purchase History
| Date | Type | Sale Price | Title Company |
|---|---|---|---|
| Warranty Deed | $360,000 | Proper Title | |
| Warranty Deed | $299,000 | Chicago Title |
Mortgage History
| Date | Status | Loan Amount | Loan Type |
|---|---|---|---|
| Open | $144,000 | New Conventional | |
| Previous Owner | $172,800 | New Conventional | |
| Previous Owner | $179,400 | New Conventional |
Property History
| Date | Event | Price | Change | Sq Ft Price |
|---|---|---|---|---|
| 03/17/2025 03/17/25 | Sold | $360,000 | +1.4% | $269 / Sq Ft |
| 02/05/2025 02/05/25 | Pending | -- | -- | -- |
| 02/03/2025 02/03/25 | For Sale | $355,000 | +18.7% | $265 / Sq Ft |
| 05/21/2018 05/21/18 | Sold | $299,000 | 0.0% | $223 / Sq Ft |
| 04/07/2018 04/07/18 | Pending | -- | -- | -- |
| 03/30/2018 03/30/18 | For Sale | $299,000 | -- | $223 / Sq Ft |
Tax History Compared to Growth
Tax History
| Year | Tax Paid | Tax Assessment Tax Assessment Total Assessment is a certain percentage of the fair market value that is determined by local assessors to be the total taxable value of land and additions on the property. | Land | Improvement |
|---|---|---|---|---|
| 2024 | $328 | $2,505 | $284 | $2,221 |
| 2023 | $319 | $1,500 | $229 | $1,271 |
| 2022 | $319 | $1,500 | $229 | $1,271 |
| 2021 | $313 | $1,499 | $228 | $1,271 |
| 2020 | $454 | $1,966 | $175 | $1,791 |
| 2019 | $456 | $2,189 | $175 | $2,014 |
| 2018 | $448 | $2,189 | $175 | $2,014 |
| 2017 | $372 | $1,669 | $152 | $1,517 |
| 2016 | $345 | $1,669 | $152 | $1,517 |
| 2015 | $343 | $1,809 | $152 | $1,657 |
| 2014 | $247 | $1,290 | $99 | $1,191 |
| 2013 | $243 | $1,290 | $99 | $1,191 |
Agents Affiliated with this Home
-
Eric Booth

Seller's Agent in 2025
Eric Booth
@ Properties
(847) 226-8681
2 in this area
79 Total Sales
-
Sara McCarthy

Buyer's Agent in 2025
Sara McCarthy
Keller Williams ONEChicago
(312) 961-4872
14 in this area
325 Total Sales
-
R
Seller's Agent in 2018
Ryan McKane
Redfin Corporation
-
Shannon Boyle

Buyer's Agent in 2018
Shannon Boyle
Compass
(773) 817-6910
1 in this area
51 Total Sales
About The Sheridan Grande
Map
Source: Midwest Real Estate Data (MRED)
MLS Number: 12281266
APN: 14-08-416-040-1095
- 4869 N Kenmore Ave Unit G
- 4872 N Kenmore Ave Unit 1
- 4860 N Kenmore Ave Unit 4S
- 4906 N Kenmore Ave Unit 2S
- 4879 N Winthrop Ave Unit D
- 941 W Argyle St Unit 3W
- 4933 N Winthrop Ave Unit 2S
- 900 W Ainslie St Unit A
- 902 W Margate Terrace Unit 2D
- 847 W Ainslie St Unit 3W
- 847 W Ainslie St Unit 3E
- 847 W Ainslie St Unit 2E
- 847 W Ainslie St Unit 1E
- 858 W Margate Terrace
- 5021 N Kenmore Ave Unit 1S
- 4960 N Marine Dr Unit 616
- 4960 N Marine Dr Unit 519
- 4960 N Marine Dr Unit 512
- 4880 N Marine Dr Unit 810
- 4880 N Marine Dr Unit 404
