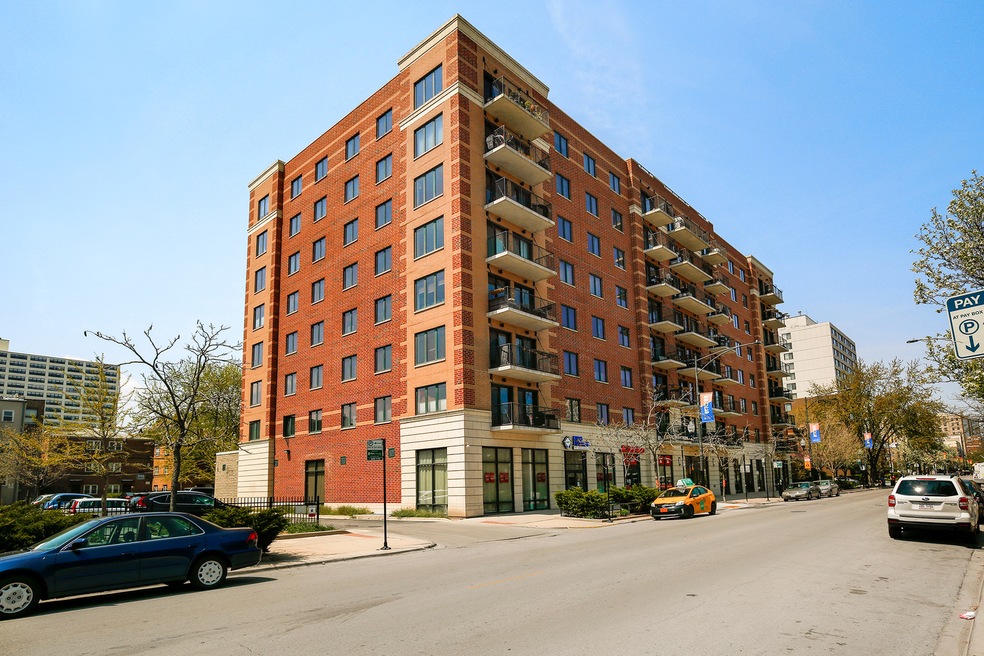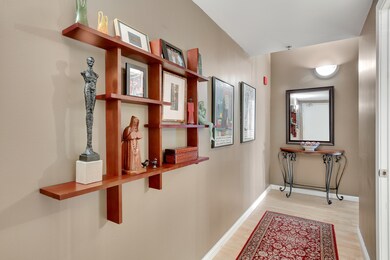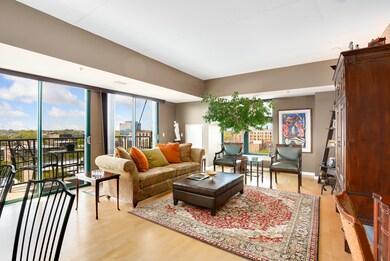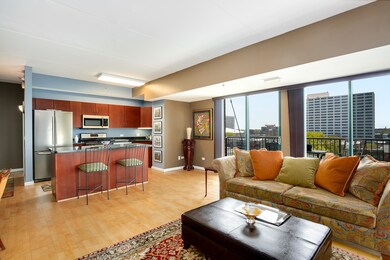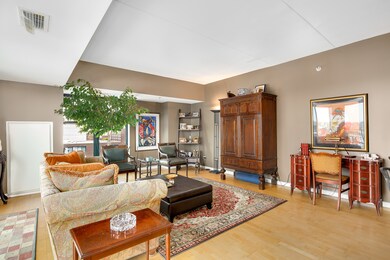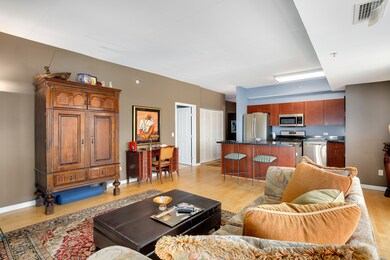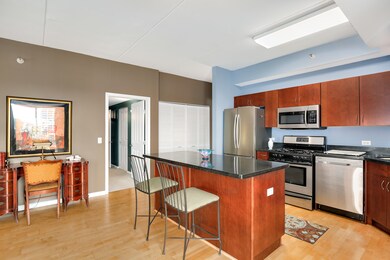
The Sheridan Grande 4848 N Sheridan Rd Unit 705 Chicago, IL 60640
Sheridan Park NeighborhoodHighlights
- Rooftop Deck
- Walk-In Closet
- Entrance Foyer
- Balcony
- Breakfast Bar
- 1-minute walk to Buttercup Park
About This Home
As of July 2024You'll be proud to call this spacious and sunny corner unit home! A Foyer leads to the Living/Dining Room with wood laminate floors offers a private balcony for entertaining and is open to a beautiful Kitchen with cherry cabinets, granite counters, island with breakfast bar, and stainless steel appliances. Great Master Suite with double closet and walk in and en suite Bathroom offering double sinks, separate shower, and soaking tub! A second Bedroom and full Bathroom complete this great flooplan! This elevator building offers a common roof deck and storage cage. Perfect location to Lake Michigan, Margate Park, Montrose Harbor, and Waveland Golf Course. Easy access to public transportation for both El and bus routes. Close proximity to restaurants, shopping, Multiple entertainment venues such as The Riviera, Aragon, Green Mill, as well as Several Grocery Stores. Potential of an on site exterior parking space for purchase.
Last Agent to Sell the Property
Nathan Brecht
Redfin Corporation Listed on: 05/17/2019
Property Details
Home Type
- Condominium
Est. Annual Taxes
- $5,811
Year Built
- 2006
HOA Fees
- $619 per month
Home Design
- Brick Exterior Construction
Interior Spaces
- Entrance Foyer
- Laminate Flooring
Kitchen
- Breakfast Bar
- Oven or Range
- <<microwave>>
- Dishwasher
- Kitchen Island
Bedrooms and Bathrooms
- Walk-In Closet
- Primary Bathroom is a Full Bathroom
- Dual Sinks
- Separate Shower
Laundry
- Laundry on main level
- Dryer
- Washer
Parking
- Parking Available
- Parking Included in Price
Outdoor Features
- Rooftop Deck
Utilities
- Central Air
- Heating System Uses Gas
Additional Features
- North or South Exposure
- East or West Exposure
Community Details
- Pets Allowed
Listing and Financial Details
- Homeowner Tax Exemptions
Ownership History
Purchase Details
Home Financials for this Owner
Home Financials are based on the most recent Mortgage that was taken out on this home.Purchase Details
Home Financials for this Owner
Home Financials are based on the most recent Mortgage that was taken out on this home.Purchase Details
Home Financials for this Owner
Home Financials are based on the most recent Mortgage that was taken out on this home.Similar Homes in Chicago, IL
Home Values in the Area
Average Home Value in this Area
Purchase History
| Date | Type | Sale Price | Title Company |
|---|---|---|---|
| Warranty Deed | $350,000 | Proper Title | |
| Warranty Deed | $306,000 | Chicago Title | |
| Special Warranty Deed | $225,000 | Cti |
Mortgage History
| Date | Status | Loan Amount | Loan Type |
|---|---|---|---|
| Previous Owner | $285,000 | New Conventional | |
| Previous Owner | $290,700 | New Conventional | |
| Previous Owner | $193,500 | New Conventional | |
| Previous Owner | $205,725 | FHA | |
| Previous Owner | $209,612 | FHA |
Property History
| Date | Event | Price | Change | Sq Ft Price |
|---|---|---|---|---|
| 07/01/2024 07/01/24 | Sold | $350,000 | 0.0% | $250 / Sq Ft |
| 05/09/2024 05/09/24 | Pending | -- | -- | -- |
| 05/03/2024 05/03/24 | For Sale | $350,000 | +14.4% | $250 / Sq Ft |
| 07/12/2019 07/12/19 | Sold | $306,000 | +2.5% | $229 / Sq Ft |
| 05/20/2019 05/20/19 | Pending | -- | -- | -- |
| 05/20/2019 05/20/19 | For Sale | $298,500 | -2.5% | $223 / Sq Ft |
| 05/20/2019 05/20/19 | Off Market | $306,000 | -- | -- |
| 05/17/2019 05/17/19 | For Sale | $298,500 | -- | $223 / Sq Ft |
Tax History Compared to Growth
Tax History
| Year | Tax Paid | Tax Assessment Tax Assessment Total Assessment is a certain percentage of the fair market value that is determined by local assessors to be the total taxable value of land and additions on the property. | Land | Improvement |
|---|---|---|---|---|
| 2024 | $5,811 | $30,484 | $3,455 | $27,029 |
| 2023 | $5,664 | $26,592 | $2,782 | $23,810 |
| 2022 | $5,664 | $26,592 | $2,782 | $23,810 |
| 2021 | $5,545 | $26,591 | $2,782 | $23,809 |
| 2020 | $5,523 | $23,935 | $2,133 | $21,802 |
| 2019 | $4,833 | $26,644 | $2,133 | $24,511 |
| 2018 | $4,749 | $26,644 | $2,133 | $24,511 |
| 2017 | $3,773 | $20,318 | $1,854 | $18,464 |
| 2016 | $3,684 | $20,318 | $1,854 | $18,464 |
| 2015 | $3,676 | $22,022 | $1,854 | $20,168 |
| 2014 | $2,513 | $15,709 | $1,213 | $14,496 |
| 2013 | $2,466 | $15,709 | $1,213 | $14,496 |
Agents Affiliated with this Home
-
Leigh Marcus

Seller's Agent in 2024
Leigh Marcus
@ Properties
(773) 645-0686
5 in this area
1,216 Total Sales
-
Krystal Heredia

Buyer's Agent in 2024
Krystal Heredia
Coldwell Banker Realty
(773) 865-2058
1 in this area
34 Total Sales
-
N
Seller's Agent in 2019
Nathan Brecht
Redfin Corporation
-
Mario Barrios

Buyer's Agent in 2019
Mario Barrios
RE/MAX
(773) 419-2938
1 in this area
145 Total Sales
About The Sheridan Grande
Map
Source: Midwest Real Estate Data (MRED)
MLS Number: MRD10383214
APN: 14-08-416-040-1055
- 4860 N Kenmore Ave Unit 4S
- 4872 N Kenmore Ave Unit 1
- 4906 N Kenmore Ave Unit 2S
- 4879 N Winthrop Ave Unit D
- 917 W Gunnison St Unit 1W
- 900 W Ainslie St Unit A
- 4933 N Winthrop Ave Unit 2S
- 847 W Ainslie St Unit 3W
- 847 W Ainslie St Unit 3E
- 847 W Ainslie St Unit 2E
- 847 W Ainslie St Unit 1E
- 902 W Margate Terrace Unit 2D
- 858 W Margate Terrace
- 5021 N Kenmore Ave Unit 1S
- 4717 N Kenmore Ave Unit GS
- 4950 N Marine Dr Unit 1105
- 4960 N Marine Dr Unit 616
- 4960 N Marine Dr Unit 519
- 4960 N Marine Dr Unit 512
- 4960 N Marine Dr Unit 720
