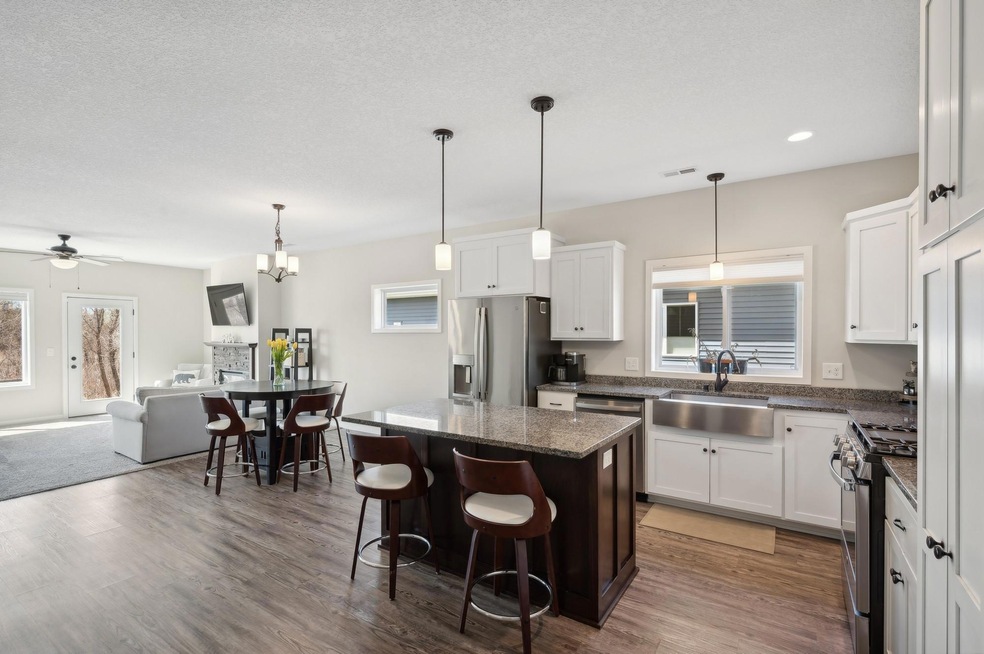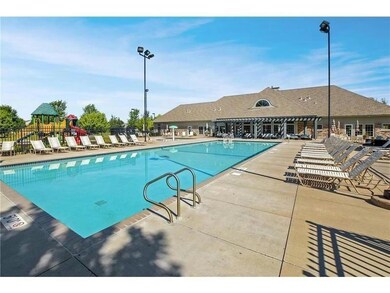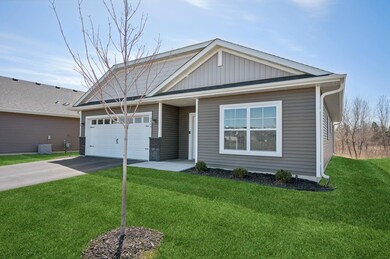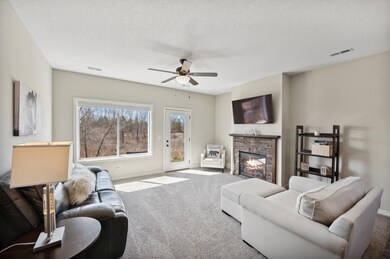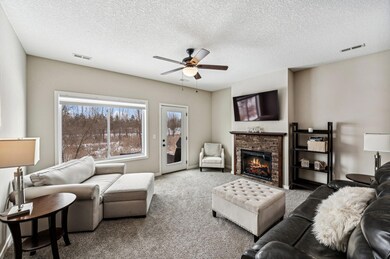
Highlights
- In Ground Pool
- The kitchen features windows
- Patio
- Stainless Steel Appliances
- 2 Car Attached Garage
- Entrance Foyer
About This Home
As of August 2024Villa's at Water's Edge presents an enticing nearly new addition to the established Hugo community. These single-level homes boast modern amenities such as curbless showers, granite countertops, a trendy farmers sink, and custom cabinets, Built ins and upgraded garage racking. All with energy-efficient construction. With this meticulous offering and premium finishes, residents have the opportunity to easily personalize their living space. Shared amenities include: a Community Center, lnground Pool, fitness center, (no need for addt'I gym memberships), a Clubhouse with Pool table, Fireplace, a playground and miles of trails. Its residents can live an active resort like lifestyle if they choose. The view is awesome too! With a horse farm in the distance you will feel miles from the city. 1 year warranty included- see policy for details. Warranty must be referenced as included in the Purchase Agreement details to be part of the sale. See photos.
Home Details
Home Type
- Single Family
Est. Annual Taxes
- $3,914
Year Built
- Built in 2020
Lot Details
- 3,049 Sq Ft Lot
- Lot Dimensions are 50x60
HOA Fees
- $178 Monthly HOA Fees
Parking
- 2 Car Attached Garage
- Garage Door Opener
- Guest Parking
Home Design
- Composition Roof
Interior Spaces
- 1,479 Sq Ft Home
- 1-Story Property
- Electric Fireplace
- Entrance Foyer
- Living Room with Fireplace
- Utility Room
Kitchen
- Range
- Microwave
- Dishwasher
- Stainless Steel Appliances
- Disposal
- The kitchen features windows
Bedrooms and Bathrooms
- 2 Bedrooms
Laundry
- Dryer
- Washer
Outdoor Features
- In Ground Pool
- Patio
Additional Features
- Air Exchanger
- Forced Air Heating and Cooling System
Listing and Financial Details
- Assessor Parcel Number 1803121420251
Community Details
Overview
- Association fees include lawn care, shared amenities, snow removal
- Water's Edge Community Association Managed By HOA, Phone Number (612) 234-6464
- Waters Edge Sixth Add Subdivision
Recreation
- Community Pool
Ownership History
Purchase Details
Home Financials for this Owner
Home Financials are based on the most recent Mortgage that was taken out on this home.Purchase Details
Home Financials for this Owner
Home Financials are based on the most recent Mortgage that was taken out on this home.Purchase Details
Home Financials for this Owner
Home Financials are based on the most recent Mortgage that was taken out on this home.Map
Similar Homes in Hugo, MN
Home Values in the Area
Average Home Value in this Area
Purchase History
| Date | Type | Sale Price | Title Company |
|---|---|---|---|
| Deed | $390,000 | -- | |
| Warranty Deed | $348,000 | None Available | |
| Warranty Deed | $96,500 | Legacy Title | |
| Deed | $348,000 | -- |
Mortgage History
| Date | Status | Loan Amount | Loan Type |
|---|---|---|---|
| Open | $90,000 | New Conventional | |
| Previous Owner | $342,000 | New Conventional | |
| Previous Owner | $341,696 | FHA | |
| Previous Owner | $234,000 | Commercial | |
| Closed | $341,696 | No Value Available |
Property History
| Date | Event | Price | Change | Sq Ft Price |
|---|---|---|---|---|
| 08/29/2024 08/29/24 | Sold | $390,000 | 0.0% | $264 / Sq Ft |
| 06/28/2024 06/28/24 | Pending | -- | -- | -- |
| 06/06/2024 06/06/24 | For Sale | $390,000 | -- | $264 / Sq Ft |
Tax History
| Year | Tax Paid | Tax Assessment Tax Assessment Total Assessment is a certain percentage of the fair market value that is determined by local assessors to be the total taxable value of land and additions on the property. | Land | Improvement |
|---|---|---|---|---|
| 2023 | $3,882 | $346,800 | $131,500 | $215,300 |
| 2022 | $3,416 | $326,800 | $126,200 | $200,600 |
| 2021 | $1,536 | $271,900 | $105,000 | $166,900 |
| 2020 | $638 | $100,000 | $100,000 | $0 |
| 2019 | -- | $40,000 | $40,000 | $0 |
Source: NorthstarMLS
MLS Number: 6549051
APN: 18-031-21-42-0251
- 4831 Education Dr N
- 4901 Education Dr N
- 4840 Education Dr N
- 4942 Education Dr N
- 4905 Evergreen Dr N
- 4947 Emmit Dr N Unit 4
- 4952 Emmit Dr N Unit 6
- 5091 French Dr N
- 4677 Empress Way N
- 5102 French Dr N
- 4681 Heritage Pkwy N
- 15459 Eminence Ave N
- 15692 Fairoaks Ave N
- 15702 Fairoaks Ave N
- 5133 Farnham Dr N
- 15126 Fanning Dr N
- 15391 Falk Dr N
- 15369 Falk Dr N
- 15124 French Dr N
- 5173 Farnham Dr N
