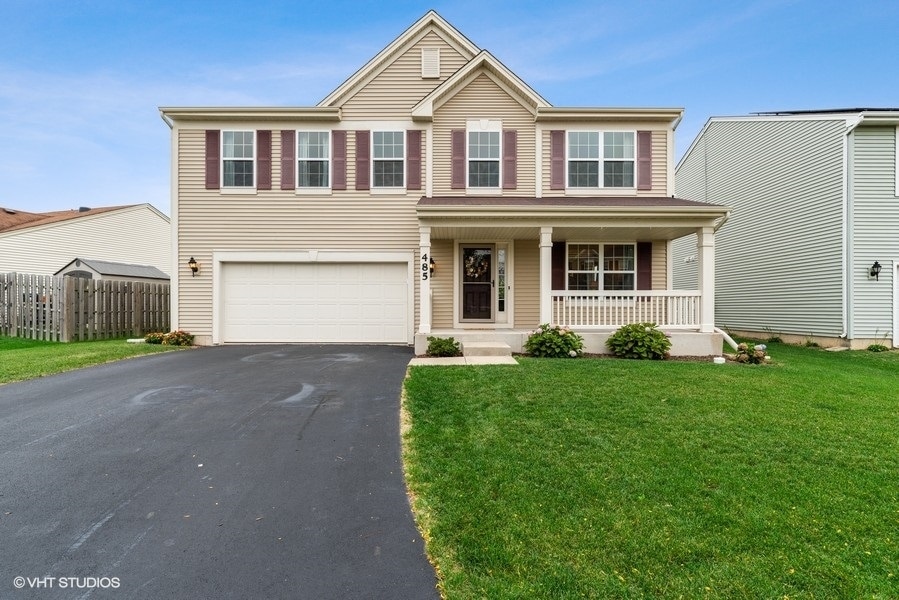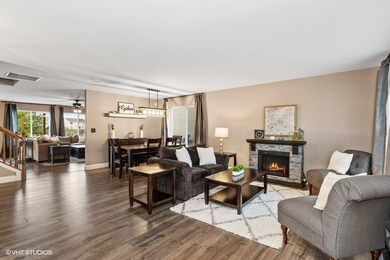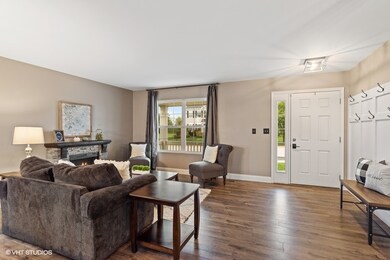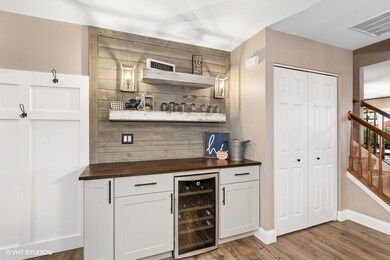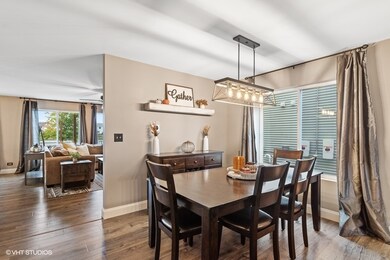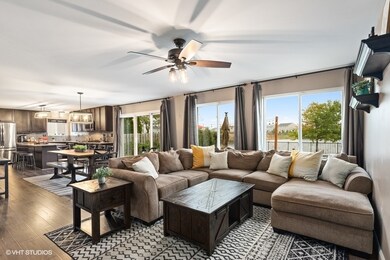
Estimated Value: $412,000 - $468,000
Highlights
- Family Room with Fireplace
- Soaking Tub
- Combination Dining and Living Room
- Attached Garage
About This Home
As of November 2021Don't miss this 9 year old home that's been completely updated! No builder grade! Lots of updates throughout. The first floor has popular luxury vinyl plank flooring, updated paint and lighting, and amazing finishes! You'll love the board and batten wall plus built-in coffee/wine bar! The spacious kitchen is gorgeous with 42" cabinets, granite counters, and large central island. The walk in pantry is a huge plus! Sliding doors overlook paver patio and fenced yard that backs to neighborhood pond. Open concept kitchen and family room is perfect for entertaining! Upstairs, there's 4 bedrooms plus a large loft! The primary bedroom has vinyl plank floors, walk in closet, and updated ensuite bathroom! 3 more bedrooms are freshly painted and oversized! Bring your decorating ideas to the unfinished full basement. So many updates to list! Don't miss the opportunity to call this one HOME!
Last Agent to Sell the Property
Coldwell Banker Realty License #475166016 Listed on: 10/07/2021

Home Details
Home Type
- Single Family
Est. Annual Taxes
- $10,182
Year Built | Renovated
- 2013 | 2020
Lot Details
- 7,405
HOA Fees
- $35 per month
Parking
- Attached Garage
- Garage Transmitter
- Garage Door Opener
- Parking Space is Owned
Interior Spaces
- 2-Story Property
- Family Room with Fireplace
- Combination Dining and Living Room
- Unfinished Basement
Bedrooms and Bathrooms
- Dual Sinks
- Soaking Tub
- Separate Shower
Community Details
- Foster Premier Association
- Property managed by Foster Premier
Listing and Financial Details
- Homeowner Tax Exemptions
Ownership History
Purchase Details
Purchase Details
Home Financials for this Owner
Home Financials are based on the most recent Mortgage that was taken out on this home.Purchase Details
Home Financials for this Owner
Home Financials are based on the most recent Mortgage that was taken out on this home.Similar Homes in Volo, IL
Home Values in the Area
Average Home Value in this Area
Purchase History
| Date | Buyer | Sale Price | Title Company |
|---|---|---|---|
| Walovitch Adam Blake | -- | None Listed On Document | |
| Walovitch Adam Blake | $362,500 | Chicago Title | |
| Ziebell Christopher J | $240,000 | First American Title |
Mortgage History
| Date | Status | Borrower | Loan Amount |
|---|---|---|---|
| Previous Owner | Walovitch Adam Blake | $250,000 | |
| Previous Owner | Walove Adan Bkaje | $240,000 | |
| Previous Owner | Walouthy Adam Blake | $88,979 | |
| Previous Owner | Walovitch Adam Blake | $240,000 | |
| Previous Owner | Ziebell Caitlin | $43,000 | |
| Previous Owner | Ziebell Christopher J | $207,000 | |
| Previous Owner | Ziebell Christopher J | $45,000 | |
| Previous Owner | Ziebell Christopher J | $235,495 |
Property History
| Date | Event | Price | Change | Sq Ft Price |
|---|---|---|---|---|
| 11/12/2021 11/12/21 | Sold | $362,500 | -2.0% | $127 / Sq Ft |
| 10/12/2021 10/12/21 | Pending | -- | -- | -- |
| 10/07/2021 10/07/21 | For Sale | $369,900 | -- | $130 / Sq Ft |
Tax History Compared to Growth
Tax History
| Year | Tax Paid | Tax Assessment Tax Assessment Total Assessment is a certain percentage of the fair market value that is determined by local assessors to be the total taxable value of land and additions on the property. | Land | Improvement |
|---|---|---|---|---|
| 2024 | $10,182 | $120,905 | $19,750 | $101,155 |
| 2023 | $11,003 | $103,286 | $16,872 | $86,414 |
| 2022 | $11,003 | $100,325 | $17,403 | $82,922 |
| 2021 | $10,733 | $94,798 | $16,444 | $78,354 |
| 2020 | $10,525 | $90,353 | $15,673 | $74,680 |
| 2019 | $9,508 | $85,391 | $14,812 | $70,579 |
| 2018 | $11,269 | $95,815 | $21,660 | $74,155 |
| 2017 | $11,231 | $94,707 | $21,410 | $73,297 |
| 2016 | $10,730 | $89,685 | $20,275 | $69,410 |
| 2015 | $8,528 | $82,333 | $18,613 | $63,720 |
| 2014 | $148 | $79,137 | $18,164 | $60,973 |
Agents Affiliated with this Home
-
Jamie Hering

Seller's Agent in 2021
Jamie Hering
Coldwell Banker Realty
(847) 665-1919
18 in this area
817 Total Sales
-
Nano Engdahl

Buyer's Agent in 2021
Nano Engdahl
Baird Warner
(847) 814-5543
1 in this area
154 Total Sales
Map
Source: Midwest Real Estate Data (MRED)
MLS Number: 11232103
APN: 09-02-304-061
- 820 Chopin Place
- 26222 Illinois 120
- 552 Richard Brown Blvd
- 1082 Piccolo Ln
- 1471 Baroque Ave
- 26222 W Belvidere Rd
- 25651 W Il Route 60
- 27065-9 Illinois 120
- 30351 N Us Highway 12
- 2850 Cattail Ct Unit C
- 2835 Cattail Ct Unit B
- 29840 N Garland Rd
- 29650 N Garland Rd
- 2751 Cedar Creek Cutoff Rd Unit 2A
- 462 S Litchfield Dr
- 2360 Savanna Dr Unit 1B
- 32865 N Us Highway 12
- 32052 N Great Plaines Ave
- 32357 N Allegheny Way
- 2363 Trailside Ln
