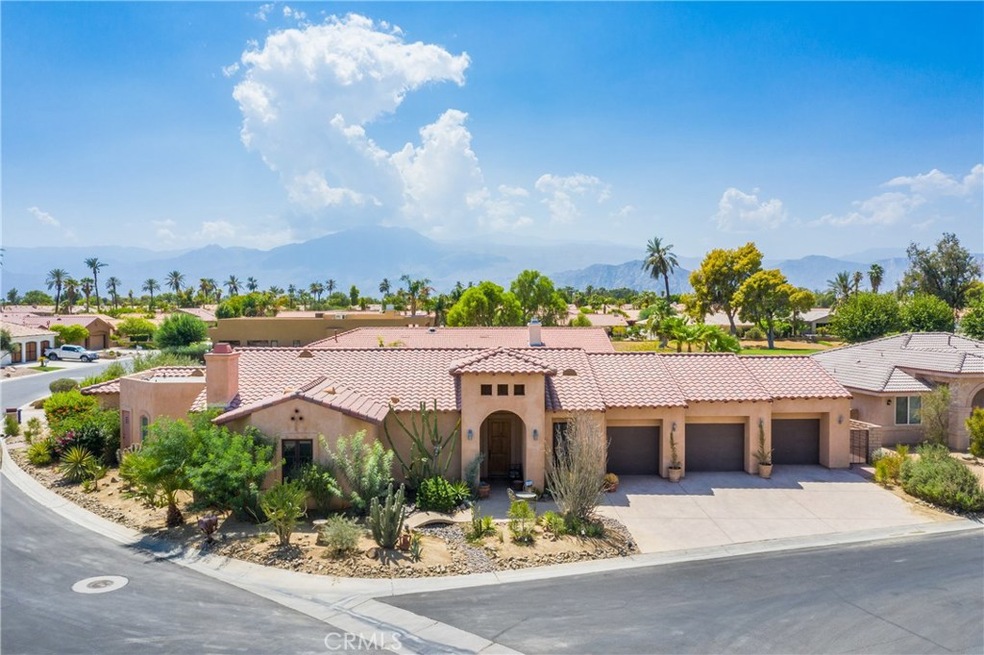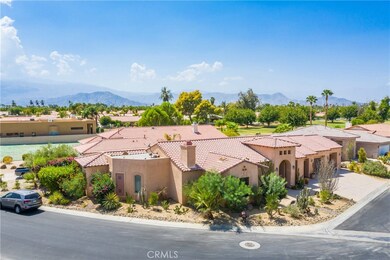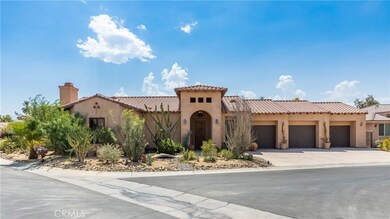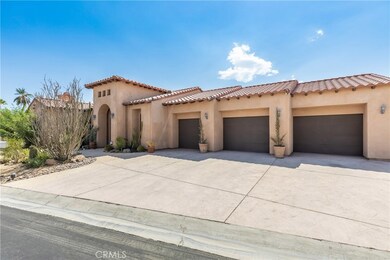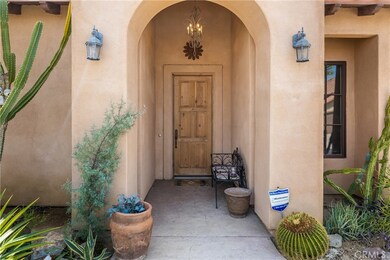
Highlights
- Golf Course Community
- Solar Heated In Ground Pool
- Open Floorplan
- Gated with Attendant
- Primary Bedroom Suite
- Mountain View
About This Home
As of February 2022Beautiful Oasis tucked away inside the Indian Palms Country Club Resort. This custom solar home features an open concept floor plan, glazed concrete floors throughout the entire house, granite kitchen counter tops, large kitchen island, walk in pantry, wet bar, private pool with spa, outdoor built in BBQ island with sink, covered patio, large master bedroom with large walk in closet and en-suite with soak in tub with jets and a 40 panel solar system. This house has it all as your private oasis or perfect for entertaining your guests. Conveniently located near grocery stores, restaurants, shopping and 1.2 miles from the Cochella/Riverside County Fairgrounds.
Last Agent to Sell the Property
Hernan Mejia
MC & ASSOCIATES License #01740341 Listed on: 09/06/2020

Last Buyer's Agent
Diane Kohnen
License #02067881
Home Details
Home Type
- Single Family
Est. Annual Taxes
- $10,559
Year Built
- Built in 2002
Lot Details
- 10,454 Sq Ft Lot
- Desert faces the front of the property
- Brick Fence
- Corner Lot
- Front and Back Yard Sprinklers
- Back Yard
- Density is up to 1 Unit/Acre
- Property is zoned R1
HOA Fees
Parking
- 3 Car Attached Garage
- Parking Available
- Three Garage Doors
- Driveway
Property Views
- Mountain
- Neighborhood
Home Design
- Turnkey
- Interior Block Wall
Interior Spaces
- 2,096 Sq Ft Home
- 1-Story Property
- Open Floorplan
- Wet Bar
- Built-In Features
- Bar
- High Ceiling
- Ceiling Fan
- Recessed Lighting
- Gas Fireplace
- Entryway
- Family Room with Fireplace
- Family Room Off Kitchen
- Living Room
- Dining Room
- Concrete Flooring
- Laundry Room
Kitchen
- Open to Family Room
- Eat-In Kitchen
- Walk-In Pantry
- Gas Range
- Microwave
- Dishwasher
- Kitchen Island
- Granite Countertops
Bedrooms and Bathrooms
- 3 Main Level Bedrooms
- Primary Bedroom Suite
- Walk-In Closet
- 2 Full Bathrooms
- Hydromassage or Jetted Bathtub
- Walk-in Shower
Home Security
- Carbon Monoxide Detectors
- Fire and Smoke Detector
Pool
- Solar Heated In Ground Pool
- In Ground Spa
Outdoor Features
- Covered patio or porch
- Exterior Lighting
- Outdoor Grill
Utilities
- Two cooling system units
- Cooling System Mounted To A Wall/Window
- Central Heating and Cooling System
Listing and Financial Details
- Tax Lot 24
- Tax Tract Number 11868
- Assessor Parcel Number 614300015
Community Details
Overview
- Indian Palms Community Assoc (Section 5) Association, Phone Number (760) 862-1202
- Desert Management HOA
- Maintained Community
Recreation
- Golf Course Community
- Bike Trail
Security
- Gated with Attendant
- Controlled Access
Ownership History
Purchase Details
Home Financials for this Owner
Home Financials are based on the most recent Mortgage that was taken out on this home.Purchase Details
Home Financials for this Owner
Home Financials are based on the most recent Mortgage that was taken out on this home.Purchase Details
Home Financials for this Owner
Home Financials are based on the most recent Mortgage that was taken out on this home.Purchase Details
Home Financials for this Owner
Home Financials are based on the most recent Mortgage that was taken out on this home.Purchase Details
Home Financials for this Owner
Home Financials are based on the most recent Mortgage that was taken out on this home.Purchase Details
Home Financials for this Owner
Home Financials are based on the most recent Mortgage that was taken out on this home.Purchase Details
Home Financials for this Owner
Home Financials are based on the most recent Mortgage that was taken out on this home.Purchase Details
Purchase Details
Home Financials for this Owner
Home Financials are based on the most recent Mortgage that was taken out on this home.Purchase Details
Purchase Details
Similar Homes in Indio, CA
Home Values in the Area
Average Home Value in this Area
Purchase History
| Date | Type | Sale Price | Title Company |
|---|---|---|---|
| Grant Deed | $750,000 | Chicago Title | |
| Grant Deed | $750,000 | Chicago Title | |
| Grant Deed | $450,000 | Fidelity National Title | |
| Grant Deed | $355,000 | Fidelity National Title | |
| Interfamily Deed Transfer | -- | None Available | |
| Interfamily Deed Transfer | -- | Orange Coast Title Of Ca | |
| Grant Deed | $260,000 | Orange Coast Title | |
| Trustee Deed | -- | None Available | |
| Interfamily Deed Transfer | -- | Multiple | |
| Grant Deed | $36,000 | First American Title Co | |
| Grant Deed | $26,000 | Orange Coast Title Co |
Mortgage History
| Date | Status | Loan Amount | Loan Type |
|---|---|---|---|
| Previous Owner | $450,000 | New Conventional | |
| Previous Owner | $300,000 | New Conventional | |
| Previous Owner | $255,192 | FHA | |
| Previous Owner | $83,000 | Stand Alone Second | |
| Previous Owner | $372,000 | Fannie Mae Freddie Mac | |
| Previous Owner | $93,549 | Credit Line Revolving | |
| Previous Owner | $248,000 | Unknown | |
| Previous Owner | $31,000 | Credit Line Revolving | |
| Previous Owner | $210,000 | Construction |
Property History
| Date | Event | Price | Change | Sq Ft Price |
|---|---|---|---|---|
| 02/07/2022 02/07/22 | Sold | $750,000 | +19.2% | $358 / Sq Ft |
| 01/19/2022 01/19/22 | Pending | -- | -- | -- |
| 01/10/2022 01/10/22 | For Sale | $629,000 | +39.8% | $300 / Sq Ft |
| 11/19/2020 11/19/20 | Sold | $450,000 | +5.9% | $215 / Sq Ft |
| 10/23/2020 10/23/20 | Price Changed | $425,000 | +10.4% | $203 / Sq Ft |
| 09/06/2020 09/06/20 | For Sale | $385,000 | +8.5% | $184 / Sq Ft |
| 02/19/2019 02/19/19 | Sold | $355,000 | -11.2% | $169 / Sq Ft |
| 01/09/2019 01/09/19 | Pending | -- | -- | -- |
| 10/24/2018 10/24/18 | For Sale | $399,900 | +53.9% | $191 / Sq Ft |
| 01/31/2013 01/31/13 | Sold | $259,900 | 0.0% | $124 / Sq Ft |
| 12/03/2012 12/03/12 | For Sale | $259,900 | -- | $124 / Sq Ft |
Tax History Compared to Growth
Tax History
| Year | Tax Paid | Tax Assessment Tax Assessment Total Assessment is a certain percentage of the fair market value that is determined by local assessors to be the total taxable value of land and additions on the property. | Land | Improvement |
|---|---|---|---|---|
| 2023 | $10,559 | $765,000 | $81,600 | $683,400 |
| 2022 | $6,438 | $459,000 | $81,600 | $377,400 |
| 2021 | $6,349 | $450,000 | $80,000 | $370,000 |
| 2020 | $9,963 | $362,100 | $19,125 | $342,975 |
| 2019 | $9,023 | $286,897 | $71,720 | $215,177 |
| 2018 | $8,932 | $281,272 | $70,315 | $210,957 |
| 2017 | $8,859 | $275,758 | $68,937 | $206,821 |
| 2016 | $7,306 | $270,352 | $67,586 | $202,766 |
| 2015 | $7,273 | $266,293 | $66,572 | $199,721 |
| 2014 | $3,739 | $261,078 | $65,269 | $195,809 |
Agents Affiliated with this Home
-
Anthony Bauer

Seller's Agent in 2022
Anthony Bauer
Coldwell Banker Realty
(760) 880-6037
25 in this area
68 Total Sales
-
Dan Ruzicka
D
Buyer's Agent in 2022
Dan Ruzicka
HomeSmart
(760) 702-5324
4 in this area
33 Total Sales
-
D
Buyer's Agent in 2022
Daniel Ruzicka
RPAC
-

Seller's Agent in 2020
Hernan Mejia
MC & ASSOCIATES
(562) 773-2698
1 in this area
37 Total Sales
-
D
Buyer's Agent in 2020
Diane Kohnen
-
Adele Davis

Seller's Agent in 2019
Adele Davis
Beaumont Realty Inc.
(760) 822-0254
7 Total Sales
Map
Source: California Regional Multiple Listing Service (CRMLS)
MLS Number: CV20185182
APN: 614-300-015
- 48422 Hepburn Dr
- 48423 Hepburn Dr
- 48613 Hepburn Dr
- 48366 Hepburn Dr
- 82593 Doolittle Dr
- 48129 Barrymore St
- 48155 Barrymore St
- 48243 Barrymore St
- 82892 Barrymore St
- 48575 Barrymore St
- 48893 Patton Ln
- 82900 Davis Dr
- 48638 Barrymore St
- 48663 Barrymore St
- 82537 Doolittle Dr
- 48947 Patton Ln
- 82820 Odlum Dr
- 82809 Odlum Dr
