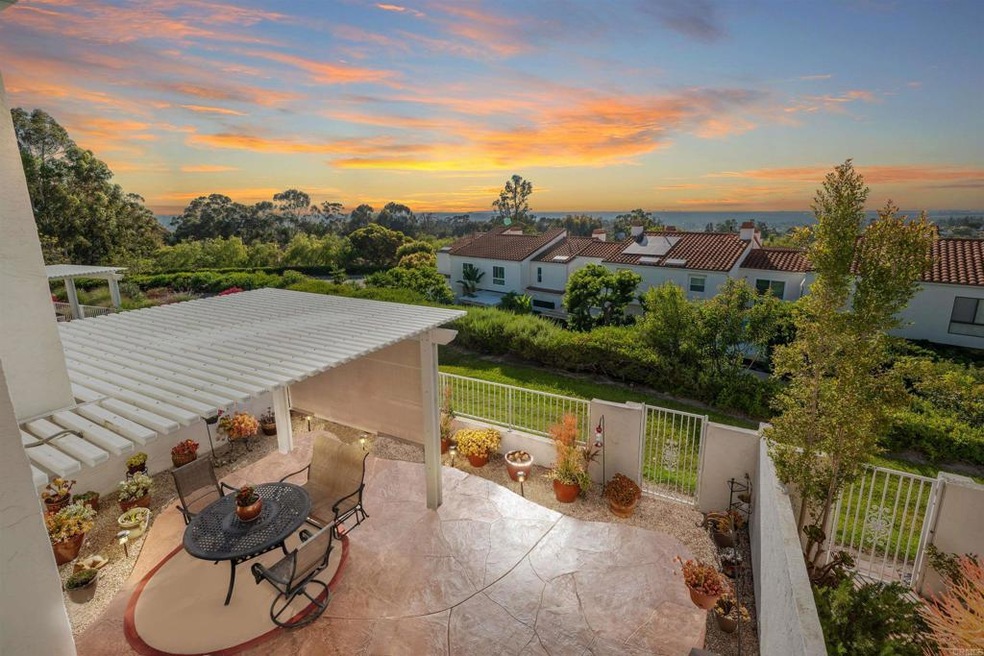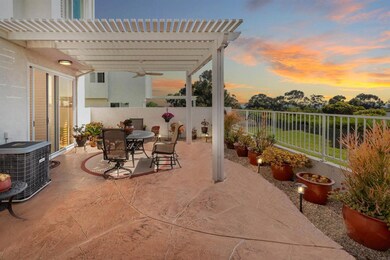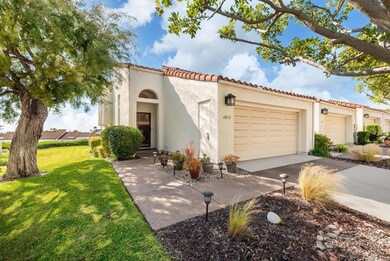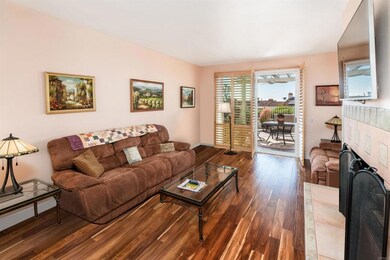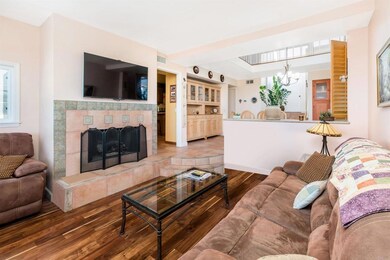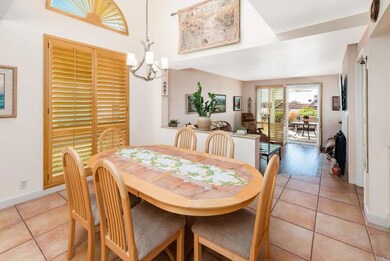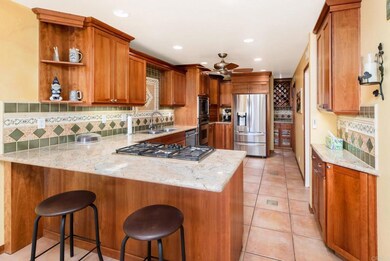
4852 Valdina Way San Diego, CA 92124
Tierrasanta NeighborhoodHighlights
- Ocean View
- No Units Above
- Bamboo Flooring
- Kumeyaay Elementary School Rated A
- Updated Kitchen
- High Ceiling
About This Home
As of August 2024NO OPEN HOUSE JULY 7TH! Welcome to this beautifully upgraded townhome nestled in a quiet cul-de-sac within the highly desired Villa Dominique community in Tierrasanta. This stunning property offers a perfect blend of modern upgrades and serene living, ideally located for both convenience and tranquility. The spacious and inviting floorplan boasts a remodeled kitchen featuring granite countertops, providing a sleek and functional space for cooking and entertaining. The primary bathroom has been luxuriously upgraded, designed for comfort and style. Throughout the townhome, upgraded flooring adds a touch of elegance and ease of maintenance. The large primary bedroom features a walk-in closet and a private balcony, offering a perfect retreat to start or unwind the day. Enjoy the great backyard with gorgeous views, ideal for relaxation and outdoor gatherings. On a clear day, you can even catch a glimpse of the ocean! This community is known for its friendly neighborhood atmosphere. Its prime location offers proximity to Mission Trails Regional Park and the Tierrasanta Recreation Center, which includes a large lap pool, tennis courts, basketball courts, pickleball courts, baseball fields, soccer fields, and more. Additionally, enjoy the convenience of local shopping, dining, and easy access to nearby schools, making this location perfect for families and professionals alike. Don't miss this opportunity to own a piece of paradise in one of Tierrasanta's most desirable communities.
Last Agent to Sell the Property
Real Broker License #02082015 Listed on: 06/27/2024
Townhouse Details
Home Type
- Townhome
Est. Annual Taxes
- $6,532
Year Built
- Built in 1981
Lot Details
- 2,657 Sq Ft Lot
- No Units Above
- End Unit
- No Units Located Below
- 1 Common Wall
- Cul-De-Sac
- Wrought Iron Fence
- Stucco Fence
- Landscaped
- Front and Back Yard Sprinklers
- Back Yard
HOA Fees
- $300 Monthly HOA Fees
Parking
- 2 Car Attached Garage
Property Views
- Ocean
- City Lights
- Woods
Interior Spaces
- 1,908 Sq Ft Home
- 2-Story Property
- High Ceiling
- Ceiling Fan
- Skylights
- Recessed Lighting
- Track Lighting
- Wood Burning Fireplace
- Gas Fireplace
- Double Pane Windows
- ENERGY STAR Qualified Windows
- Plantation Shutters
- Window Screens
- Double Door Entry
- Sliding Doors
- Family Room with Fireplace
- Family Room Off Kitchen
- Living Room
- Dining Room
- Storage
Kitchen
- Updated Kitchen
- Breakfast Area or Nook
- Open to Family Room
- Eat-In Kitchen
- Walk-In Pantry
- Self-Cleaning Convection Oven
- Gas Oven or Range
- Warming Drawer
- Microwave
- Dishwasher
- ENERGY STAR Qualified Appliances
- Granite Countertops
- Pots and Pans Drawers
- Disposal
Flooring
- Bamboo
- Wood
- Carpet
- Tile
Bedrooms and Bathrooms
- 2 Bedrooms
- All Upper Level Bedrooms
- Walk-In Closet
- Mirrored Closets Doors
- Remodeled Bathroom
- Granite Bathroom Countertops
- Dual Vanity Sinks in Primary Bathroom
- Low Flow Toliet
- Soaking Tub
- Separate Shower
- Low Flow Shower
- Exhaust Fan In Bathroom
- Linen Closet In Bathroom
Laundry
- Laundry Room
- Laundry in Garage
- Dryer
- Washer
- 220 Volts In Laundry
Outdoor Features
- Balcony
- Fireplace in Patio
- Exterior Lighting
Utilities
- Forced Air Heating and Cooling System
- 220 Volts in Garage
- 220 Volts in Kitchen
- ENERGY STAR Qualified Water Heater
- Gas Water Heater
- Water Purifier
Listing and Financial Details
- Tax Tract Number 9235
- Assessor Parcel Number 3733414800
Community Details
Overview
- 2 Units
- Villa Dominique HOA, Phone Number (858) 630-1700
- Villa Dominique
- Greenbelt
Pet Policy
- Pets Allowed
Ownership History
Purchase Details
Home Financials for this Owner
Home Financials are based on the most recent Mortgage that was taken out on this home.Purchase Details
Home Financials for this Owner
Home Financials are based on the most recent Mortgage that was taken out on this home.Purchase Details
Home Financials for this Owner
Home Financials are based on the most recent Mortgage that was taken out on this home.Purchase Details
Home Financials for this Owner
Home Financials are based on the most recent Mortgage that was taken out on this home.Purchase Details
Home Financials for this Owner
Home Financials are based on the most recent Mortgage that was taken out on this home.Purchase Details
Home Financials for this Owner
Home Financials are based on the most recent Mortgage that was taken out on this home.Purchase Details
Purchase Details
Home Financials for this Owner
Home Financials are based on the most recent Mortgage that was taken out on this home.Purchase Details
Home Financials for this Owner
Home Financials are based on the most recent Mortgage that was taken out on this home.Purchase Details
Home Financials for this Owner
Home Financials are based on the most recent Mortgage that was taken out on this home.Purchase Details
Home Financials for this Owner
Home Financials are based on the most recent Mortgage that was taken out on this home.Purchase Details
Purchase Details
Similar Homes in San Diego, CA
Home Values in the Area
Average Home Value in this Area
Purchase History
| Date | Type | Sale Price | Title Company |
|---|---|---|---|
| Grant Deed | $993,000 | Homelight Title | |
| Interfamily Deed Transfer | -- | Tsi Title | |
| Interfamily Deed Transfer | -- | Tsi Title | |
| Interfamily Deed Transfer | -- | Accommodation | |
| Interfamily Deed Transfer | -- | Fatco | |
| Interfamily Deed Transfer | -- | First American Title | |
| Interfamily Deed Transfer | -- | Accommodation | |
| Interfamily Deed Transfer | -- | Multiple | |
| Interfamily Deed Transfer | -- | -- | |
| Individual Deed | $359,000 | Chicago Title Co | |
| Interfamily Deed Transfer | -- | Chicago Title Co | |
| Interfamily Deed Transfer | -- | -- | |
| Grant Deed | $300,000 | Chicago Title Co | |
| Deed | $230,000 | -- | |
| Deed | $144,500 | -- |
Mortgage History
| Date | Status | Loan Amount | Loan Type |
|---|---|---|---|
| Open | $794,400 | New Conventional | |
| Previous Owner | $75,000 | Credit Line Revolving | |
| Previous Owner | $50,000 | Credit Line Revolving | |
| Previous Owner | $383,175 | New Conventional | |
| Previous Owner | $25,000 | Credit Line Revolving | |
| Previous Owner | $383,000 | New Conventional | |
| Previous Owner | $390,800 | Stand Alone Refi Refinance Of Original Loan | |
| Previous Owner | $450,000 | Unknown | |
| Previous Owner | $81,000 | Credit Line Revolving | |
| Previous Owner | $69,500 | Credit Line Revolving | |
| Previous Owner | $316,000 | Unknown | |
| Previous Owner | $60,000 | Credit Line Revolving | |
| Previous Owner | $275,000 | No Value Available | |
| Previous Owner | $212,500 | Stand Alone First |
Property History
| Date | Event | Price | Change | Sq Ft Price |
|---|---|---|---|---|
| 08/05/2024 08/05/24 | Sold | $993,000 | -0.2% | $520 / Sq Ft |
| 07/06/2024 07/06/24 | Pending | -- | -- | -- |
| 06/27/2024 06/27/24 | For Sale | $995,000 | -- | $521 / Sq Ft |
Tax History Compared to Growth
Tax History
| Year | Tax Paid | Tax Assessment Tax Assessment Total Assessment is a certain percentage of the fair market value that is determined by local assessors to be the total taxable value of land and additions on the property. | Land | Improvement |
|---|---|---|---|---|
| 2024 | $6,532 | $530,326 | $130,168 | $400,158 |
| 2023 | $6,385 | $519,928 | $127,616 | $392,312 |
| 2022 | $6,210 | $509,734 | $125,114 | $384,620 |
| 2021 | $6,163 | $499,740 | $122,661 | $377,079 |
| 2020 | $6,087 | $494,617 | $121,404 | $373,213 |
| 2019 | $5,978 | $484,920 | $119,024 | $365,896 |
| 2018 | $5,589 | $475,413 | $116,691 | $358,722 |
| 2017 | $80 | $466,092 | $114,403 | $351,689 |
| 2016 | $5,366 | $456,954 | $112,160 | $344,794 |
| 2015 | $5,285 | $450,091 | $110,476 | $339,615 |
| 2014 | $5,201 | $441,275 | $108,312 | $332,963 |
Agents Affiliated with this Home
-
George Fillippis

Seller's Agent in 2024
George Fillippis
Real Broker
(661) 481-4455
1 in this area
123 Total Sales
-
Serri Rowell

Seller Co-Listing Agent in 2024
Serri Rowell
Real Broker
(760) 579-2666
2 in this area
416 Total Sales
-
Dan Sirota

Buyer's Agent in 2024
Dan Sirota
Brookeshire Real Estate
(858) 472-3266
31 in this area
77 Total Sales
Map
Source: California Regional Multiple Listing Service (CRMLS)
MLS Number: NDP2405667
APN: 373-341-48
- 4761 Valdina Way
- 4858 Seda Dr
- 4712 Calle de Vida
- 11171 Alejo Place
- 5233 Belardo Dr
- 4512 Terraza Ct
- 11389 Via Playa de Cortes
- 11515 Corte Playa Las Brisas
- 4266 Tambor Ct
- 11320 Camino Playa Cancun Unit 8
- 10945 Clairemont Mesa Blvd
- 10908 Avenida Playa Veracruz
- 11216 Portobelo Dr
- 11272 Portobelo Dr
- 10834 Caravelle Place
- 11524 Azucena Dr
- 10889 Lamentin Ct
- 11288 Portobelo Dr
- 11056 Portobelo Dr
- 11076 Portobelo Dr
