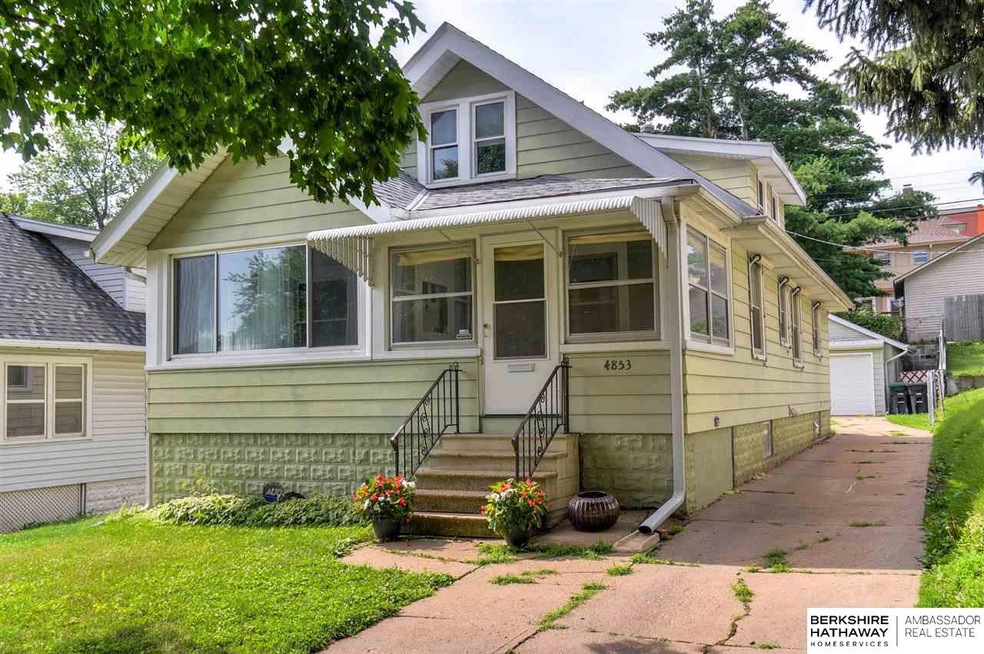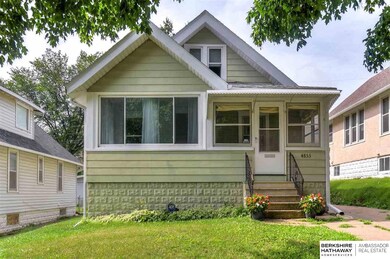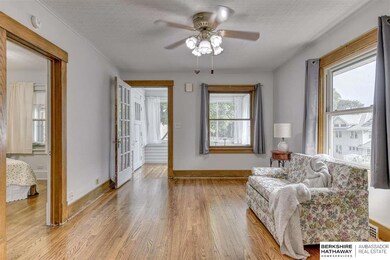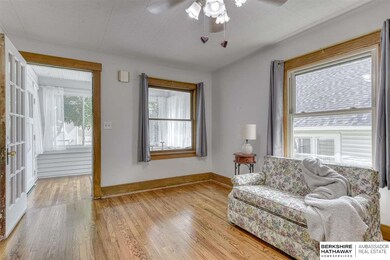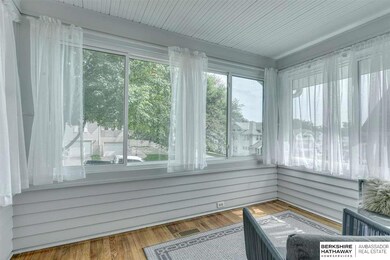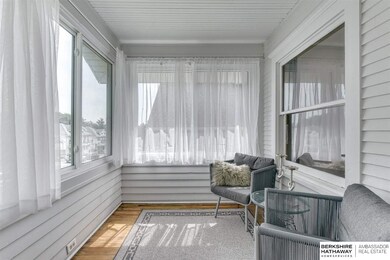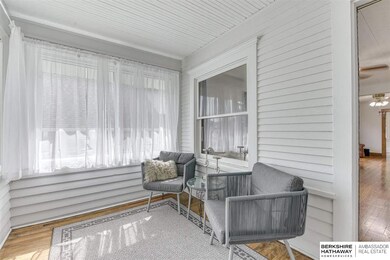
4853 Burt St Omaha, NE 68132
Dundee NeighborhoodHighlights
- Wood Flooring
- No HOA
- 1 Car Detached Garage
- Main Floor Bedroom
- Formal Dining Room
- Enclosed patio or porch
About This Home
As of September 2024This well loved and cared for Dundee charmer has been home to it's owners for 56 years and will be a great investment for it's next owner. All the maintenance heavy lifting has been done and is ONLY in need of a little cosmetic updating. New roof, gutters and roll up window awnings in 2018. 2010 HVAC and water heater serviced annually. Beautiful professionally refinished hard wood floors on the main floor including sunroom. Newer windows and enclosed front porch. Lower level 3/4 bath includes double vanity. Detached spacious one car garage and storage shed. Two blocks away from vibrant downtown Dundee.
Last Agent to Sell the Property
BHHS Ambassador Real Estate License #20100646 Listed on: 06/07/2021

Home Details
Home Type
- Single Family
Est. Annual Taxes
- $3,413
Year Built
- Built in 1917
Lot Details
- 5,120 Sq Ft Lot
- Lot Dimensions are 40 x 128
- Chain Link Fence
Parking
- 1 Car Detached Garage
- Garage Door Opener
Home Design
- Block Foundation
- Composition Roof
- Steel Siding
Interior Spaces
- 1,424 Sq Ft Home
- 1.5-Story Property
- Ceiling Fan
- Formal Dining Room
- Basement
Kitchen
- <<OvenToken>>
- Freezer
- Dishwasher
- Disposal
Flooring
- Wood
- Carpet
- Vinyl
Bedrooms and Bathrooms
- 3 Bedrooms
- Main Floor Bedroom
- Jack-and-Jill Bathroom
Laundry
- Dryer
- Washer
Outdoor Features
- Enclosed patio or porch
- Shed
Schools
- Dundee Elementary School
- Lewis And Clark Middle School
- Central High School
Utilities
- Forced Air Heating and Cooling System
- Heating System Uses Gas
- Cable TV Available
Community Details
- No Home Owners Association
- Dundee Place Subdivision
Listing and Financial Details
- Assessor Parcel Number 0954020000
Ownership History
Purchase Details
Home Financials for this Owner
Home Financials are based on the most recent Mortgage that was taken out on this home.Purchase Details
Home Financials for this Owner
Home Financials are based on the most recent Mortgage that was taken out on this home.Similar Homes in Omaha, NE
Home Values in the Area
Average Home Value in this Area
Purchase History
| Date | Type | Sale Price | Title Company |
|---|---|---|---|
| Warranty Deed | $227,000 | None Listed On Document | |
| Warranty Deed | $187,000 | Ambassador Title Services |
Property History
| Date | Event | Price | Change | Sq Ft Price |
|---|---|---|---|---|
| 06/01/2025 06/01/25 | Under Contract | -- | -- | -- |
| 05/06/2025 05/06/25 | Price Changed | $2,100 | -4.5% | $1 / Sq Ft |
| 03/16/2025 03/16/25 | Price Changed | $2,200 | -2.2% | $1 / Sq Ft |
| 03/04/2025 03/04/25 | Price Changed | $2,250 | -6.3% | $1 / Sq Ft |
| 02/05/2025 02/05/25 | Price Changed | $2,400 | -2.0% | $1 / Sq Ft |
| 01/17/2025 01/17/25 | Price Changed | $2,450 | -2.0% | $1 / Sq Ft |
| 12/15/2024 12/15/24 | Price Changed | $2,500 | -2.0% | $1 / Sq Ft |
| 12/10/2024 12/10/24 | For Rent | $2,550 | 0.0% | -- |
| 09/27/2024 09/27/24 | Sold | $227,000 | -3.8% | $153 / Sq Ft |
| 09/17/2024 09/17/24 | Pending | -- | -- | -- |
| 09/03/2024 09/03/24 | For Sale | $236,000 | +26.2% | $159 / Sq Ft |
| 07/16/2021 07/16/21 | Sold | $187,000 | -1.6% | $131 / Sq Ft |
| 07/01/2021 07/01/21 | Pending | -- | -- | -- |
| 06/30/2021 06/30/21 | Price Changed | $190,000 | -4.5% | $133 / Sq Ft |
| 06/07/2021 06/07/21 | For Sale | $199,000 | -- | $140 / Sq Ft |
Tax History Compared to Growth
Tax History
| Year | Tax Paid | Tax Assessment Tax Assessment Total Assessment is a certain percentage of the fair market value that is determined by local assessors to be the total taxable value of land and additions on the property. | Land | Improvement |
|---|---|---|---|---|
| 2023 | $4,507 | $213,600 | $47,700 | $165,900 |
| 2022 | $4,560 | $213,600 | $47,700 | $165,900 |
| 2021 | $3,374 | $159,400 | $47,700 | $111,700 |
| 2020 | $3,413 | $159,400 | $47,700 | $111,700 |
| 2019 | $2,598 | $121,000 | $35,800 | $85,200 |
| 2018 | $2,602 | $121,000 | $35,800 | $85,200 |
| 2017 | $2,888 | $121,700 | $35,800 | $85,900 |
| 2016 | $2,888 | $134,600 | $13,700 | $120,900 |
| 2015 | $2,663 | $125,800 | $12,800 | $113,000 |
| 2014 | $2,663 | $125,800 | $12,800 | $113,000 |
Agents Affiliated with this Home
-
Carmela Kramer Karni
C
Seller's Agent in 2026
Carmela Kramer Karni
Carmela Kramer Karni RE Broker
(858) 361-8536
1 in this area
18 Total Sales
-
Rusty Johnson

Seller's Agent in 2024
Rusty Johnson
BHHS Ambassador Real Estate
(402) 738-0131
3 in this area
285 Total Sales
-
Drew Halvorson

Seller Co-Listing Agent in 2024
Drew Halvorson
BHHS Ambassador Real Estate
(402) 639-0775
2 in this area
308 Total Sales
-
Julie Riddington

Seller's Agent in 2021
Julie Riddington
BHHS Ambassador Real Estate
(402) 650-2203
2 in this area
135 Total Sales
Map
Source: Great Plains Regional MLS
MLS Number: 22112409
APN: 5402-0000-09
- 4854 Cuming St
- 817 N 48th St
- 801 N 48th St
- 4709 Cuming St
- 611 N 48th St
- 4627 Izard St
- 636 N 46th St
- 630 N 46th St
- 4623 Izard St
- 1024 N 47th Ave
- 620 N 46th St
- 4641 Nicholas St
- 5019 Izard St
- 1303 N 50th Ave
- 5107 Cuming St
- 4508 Izard St
- 4934 Davenport St
- 5102 Lafayette Ave
- 4701 Davenport St
- 5116 Western Ave
