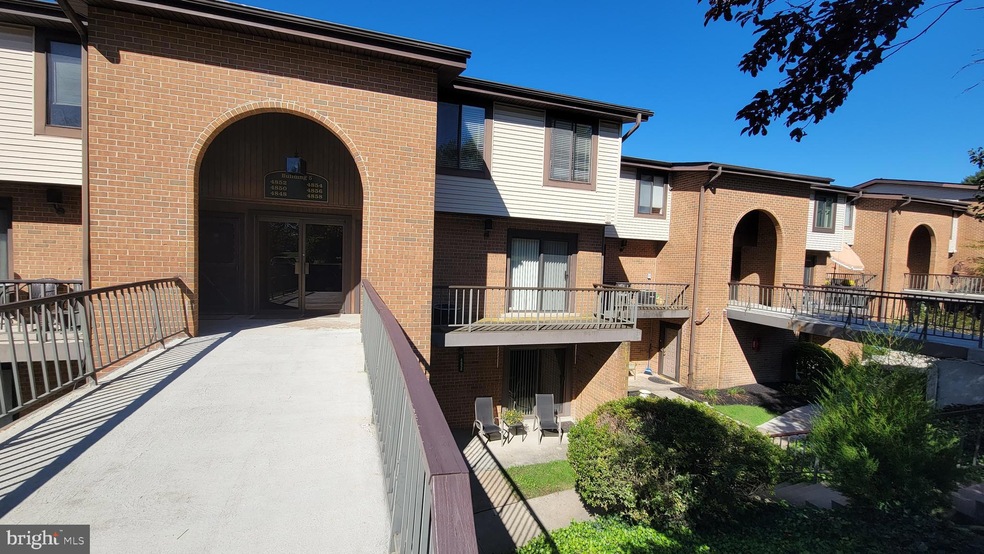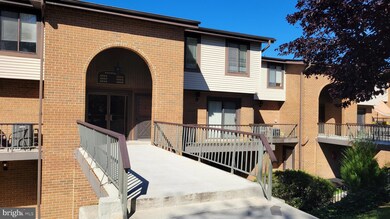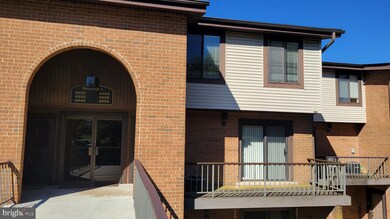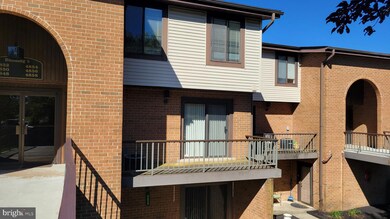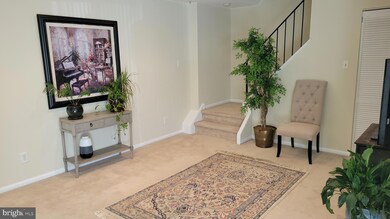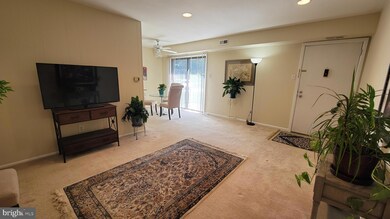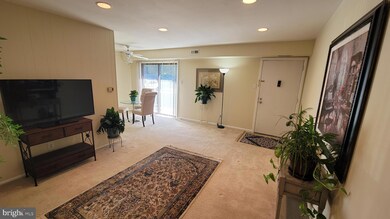
4856 W Brigantine Ct Unit 856 Wilmington, DE 19808
Pike Creek NeighborhoodEstimated Value: $191,000 - $213,000
Highlights
- Contemporary Architecture
- Community Pool
- Living Room
- Linden Hill Elementary School Rated A
- Balcony
- En-Suite Primary Bedroom
About This Home
As of December 2021Pike Creek's Most Affordable and Convenient Location!! Don't miss this Rarely Available Mermaid Run Main Floor Condo (No Steps to Enter the Unit) with Private Outside Entrance. Tastefully Updated and Move-In Ready, Available for Immediate Occupancy. 2 Spacious Bedrooms, Including Primary Bedroom with Updated En Suite Full Bath plus Walk-In Closet. 2nd Floor also features Remodeled Full Bath. Main Floor has Large Living Room - Dining Room Combination with Sliding Door to Balcony. Kitchen has Stainless Steel Fridge and Newer Appliances. Stack Washer and Dryer located at rear of Kitchen. Low Condo Fee covers Common Area Maintenance, Lawn Maintenance, Pool, Sewer, Snow Removal, Trash, Water And Don't Forget the Condo Association Swimming Pool for the Warm Delaware Summers!! Walking Distance to Pike Creek Shopping Center and Goldey Beacom College.
Better Hurry!! Will Not Last!!
Property Details
Home Type
- Condominium
Est. Annual Taxes
- $1,520
Year Built
- Built in 1975
Lot Details
- Landscaped
HOA Fees
- $235 Monthly HOA Fees
Parking
- Parking Lot
Home Design
- Contemporary Architecture
- Brick Exterior Construction
- Slab Foundation
- Pitched Roof
- Shingle Roof
Interior Spaces
- 1,025 Sq Ft Home
- Property has 2 Levels
- Ceiling Fan
- Living Room
- Dining Room
Kitchen
- Built-In Range
- Dishwasher
- Disposal
Flooring
- Wall to Wall Carpet
- Vinyl
Bedrooms and Bathrooms
- 2 Bedrooms
- En-Suite Primary Bedroom
- En-Suite Bathroom
- 2 Full Bathrooms
- Walk-in Shower
Laundry
- Laundry on main level
- Washer and Dryer Hookup
Outdoor Features
- Balcony
- Exterior Lighting
Schools
- John Dickinson High School
Utilities
- Forced Air Heating and Cooling System
- 100 Amp Service
- Electric Water Heater
- Cable TV Available
Listing and Financial Details
- Tax Lot 016.C.4856
- Assessor Parcel Number 08-030.40-016.C.4856
Community Details
Overview
- Association fees include all ground fee, common area maintenance, exterior building maintenance, insurance, lawn maintenance, management, pool(s), snow removal, trash
- Low-Rise Condominium
- Mermaid Run Subdivision
Recreation
- Community Pool
Pet Policy
- Breed Restrictions
Ownership History
Purchase Details
Home Financials for this Owner
Home Financials are based on the most recent Mortgage that was taken out on this home.Purchase Details
Home Financials for this Owner
Home Financials are based on the most recent Mortgage that was taken out on this home.Similar Homes in Wilmington, DE
Home Values in the Area
Average Home Value in this Area
Purchase History
| Date | Buyer | Sale Price | Title Company |
|---|---|---|---|
| Kappauf Jeffrey T | $154,900 | None Listed On Document | |
| Chen Min H | $150,000 | None Available |
Mortgage History
| Date | Status | Borrower | Loan Amount |
|---|---|---|---|
| Open | Kappauf Jeffrey T | $145,500 | |
| Previous Owner | Chen Min H | $25,000 | |
| Previous Owner | Chen Min Hui | $20,200 | |
| Previous Owner | Chen Min H | $76,000 | |
| Previous Owner | Chen Min H | $88,000 | |
| Previous Owner | Chen Min H | $85,000 |
Property History
| Date | Event | Price | Change | Sq Ft Price |
|---|---|---|---|---|
| 12/09/2021 12/09/21 | Sold | $154,900 | -3.1% | $151 / Sq Ft |
| 11/07/2021 11/07/21 | Pending | -- | -- | -- |
| 09/24/2021 09/24/21 | For Sale | $159,900 | -- | $156 / Sq Ft |
Tax History Compared to Growth
Tax History
| Year | Tax Paid | Tax Assessment Tax Assessment Total Assessment is a certain percentage of the fair market value that is determined by local assessors to be the total taxable value of land and additions on the property. | Land | Improvement |
|---|---|---|---|---|
| 2024 | $1,703 | $46,100 | $6,000 | $40,100 |
| 2023 | $1,503 | $46,100 | $6,000 | $40,100 |
| 2022 | $1,521 | $46,100 | $6,000 | $40,100 |
| 2021 | $1,520 | $46,100 | $6,000 | $40,100 |
| 2020 | $1,982 | $46,100 | $6,000 | $40,100 |
| 2019 | $1,523 | $46,100 | $6,000 | $40,100 |
| 2018 | $1,493 | $46,100 | $6,000 | $40,100 |
| 2017 | $1,408 | $46,100 | $6,000 | $40,100 |
| 2016 | $1,408 | $46,100 | $6,000 | $40,100 |
| 2015 | $1,319 | $46,100 | $6,000 | $40,100 |
| 2014 | $1,221 | $46,100 | $6,000 | $40,100 |
Agents Affiliated with this Home
-
John Luca

Seller's Agent in 2021
John Luca
BHHS Fox & Roach
(302) 740-5872
8 in this area
95 Total Sales
-
Samuel Barksdale

Buyer's Agent in 2021
Samuel Barksdale
Barksdale & Affiliates Realty
(302) 218-6074
3 in this area
127 Total Sales
Map
Source: Bright MLS
MLS Number: DENC2007854
APN: 08-030.40-016.C-4856
- 4950 W Brigantine Ct Unit 4950
- 3603 632 Hewn Ln Unit 632
- 3600 Rustic Ln Unit 236
- 4797 Hogan Dr
- 4803 Hogan Dr Unit 7
- 1607 Braken Ave Unit 58
- 4805 Hogan Dr Unit 6
- 4807 Hogan Dr Unit 5
- 4809 Hogan Dr Unit 4
- 4811 Hogan Dr Unit 3
- 4815 Hogan Dr
- 1300 Braken Ave
- 4800 Sugar Plum Ct
- 4813 #2 Hogan Dr
- 3214 Charing Cross Unit 18
- 15 Ryan White Cir
- 13 Pinyon Pine Cir
- 5804 Tupelo Turn
- 234 Steeplechase Cir
- 201 Steeplechase Cir
- 4856 W Brigantine Ct Unit 4856
- 4856 W Brigantine Ct Unit 856
- 4858 W Brigantine Ct Unit 4858
- 4854 W Brigantine Ct Unit 4854
- 4850 W Brigantine Ct Unit 4850
- 4852 W Brigantine Ct
- 4866 W Brigantine Ct
- 4860 W Brigantine Ct Unit 4860
- 4846 W Brigantine Ct
- 4868 W Brigantine Ct
- 4840 W Brigantine Ct
- 4862 W Brigantine Ct Unit 4862
- 4844 W Brigantine Ct Unit 4844
- 4870 W Brigantine Ct Unit 4870
- 4838 W Brigantine Ct Unit B4838
- 4864 W Brigantine Ct
- 4842 W Brigantine Ct Unit 4842
- 4836 W Brigantine Ct
- 4878 W Brigantine Ct Unit 4878
- 4872 W Brigantine Ct
