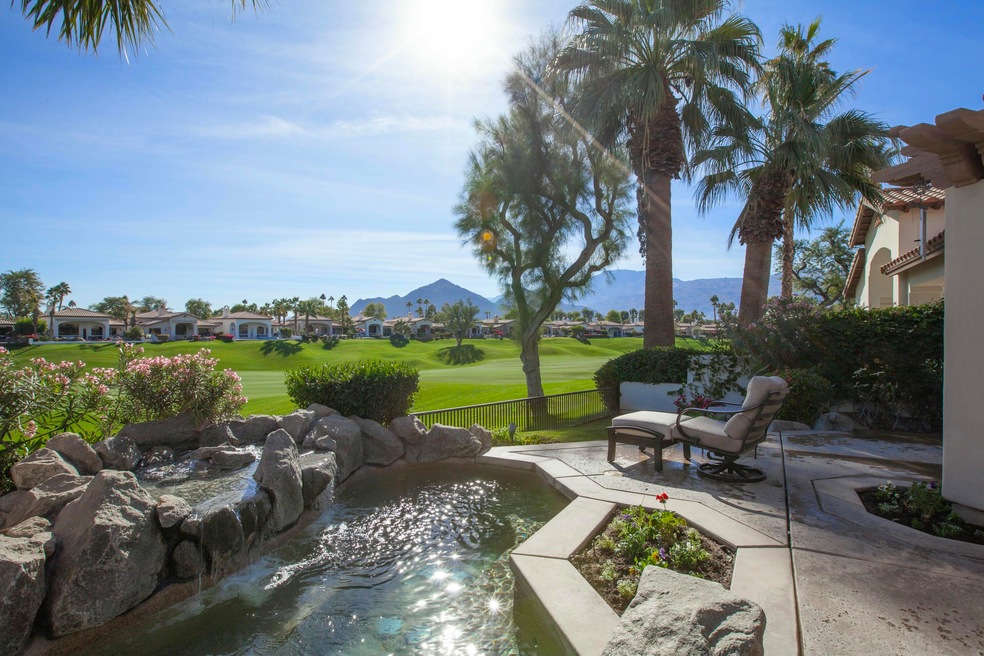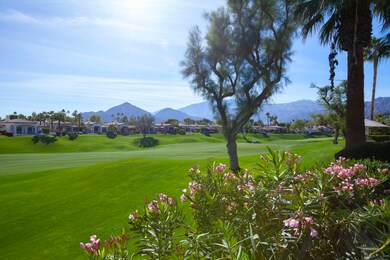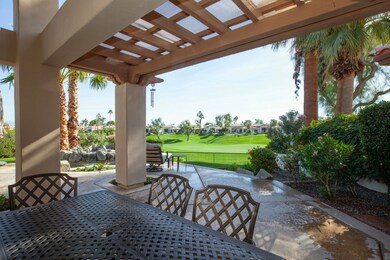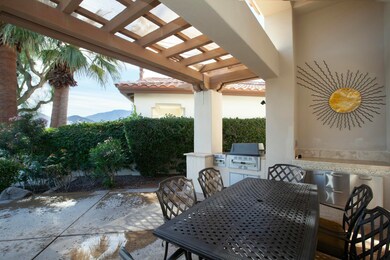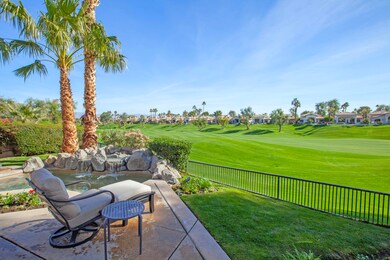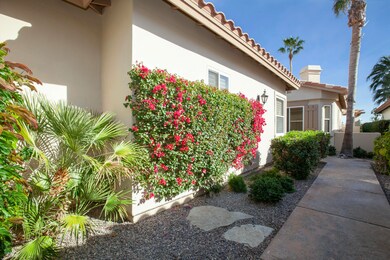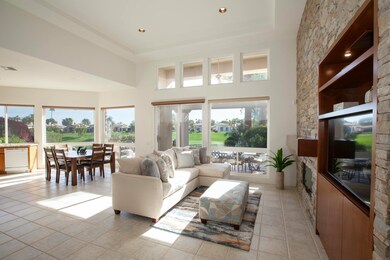
48560 Capistrano Way La Quinta, CA 92253
Rancho La Quinta NeighborhoodHighlights
- On Golf Course
- Pebble Pool Finish
- Gated Community
- Fitness Center
- Panoramic View
- Clubhouse
About This Home
As of January 2025This is the perfect get-a-way three-bedroom bungalow with over-the-top views of the Santa Rosa Mountain range. Highly elevated above the 3rd fairway of the Robert Trent Jones Jr. Championship Golf Course. Relax on the view patio or unwind in the 8-person spa with its own waterfall. Located on a cul-de-sac street. Enter through a private courtyard. New landscaping. The interior features a great room floor plan with tremendous views from all windows. Neutral tile floors and high-quality soft-shade custom window coverings. A natural stack stone fireplace and entertainment wall sets a dramatic tone for the entire great room. The interior has just been painted. New carpeting in the master bedroom and guest bedroom. One guest bedroom features engineered wood look flooring. The cook's kitchen features a large center island, slab granite counters, white appliances and a great view! The large master suite features a private patio area and dual walk-in closets. Furnished per Inventory List. Epoxy finished flooring in the two-car garage plus golf cart garage and built-in storage.
Last Agent to Sell the Property
Rancho La Quinta Properties License #01494328 Listed on: 01/06/2025
Home Details
Home Type
- Single Family
Est. Annual Taxes
- $13,918
Year Built
- Built in 1997
Lot Details
- 7,841 Sq Ft Lot
- On Golf Course
- Cul-De-Sac
- Stucco Fence
HOA Fees
- $1,198 Monthly HOA Fees
Property Views
- Panoramic
- Golf Course
- Mountain
- Hills
Home Design
- Slab Foundation
- Tile Roof
- Concrete Roof
- Stucco Exterior
Interior Spaces
- 2,270 Sq Ft Home
- 1-Story Property
- Furnished
- Built-In Features
- Gas Log Fireplace
- Awning
- Custom Window Coverings
- Great Room with Fireplace
- Combination Dining and Living Room
Kitchen
- Gas Cooktop
- Range Hood
- Recirculated Exhaust Fan
- Microwave
- Dishwasher
- Kitchen Island
- Granite Countertops
- Disposal
Flooring
- Carpet
- Ceramic Tile
Bedrooms and Bathrooms
- 3 Bedrooms
- Walk-In Closet
- Powder Room
- Marble Bathroom Countertops
- Secondary bathroom tub or shower combo
- Marble Shower
Laundry
- Laundry Room
- 220 Volts In Laundry
- Gas Dryer Hookup
Parking
- 2 Car Direct Access Garage
- Garage Door Opener
- Driveway
- Golf Cart Garage
Pool
- Pebble Pool Finish
- In Ground Spa
Outdoor Features
- Concrete Porch or Patio
- Outdoor Grill
Location
- Ground Level
Utilities
- Forced Air Heating and Cooling System
- Property is located within a water district
- Hot Water Circulator
- Central Water Heater
- Cable TV Available
Listing and Financial Details
- Assessor Parcel Number 646390039
Community Details
Overview
- Association fees include clubhouse, trash, security, cable TV
- Rancho La Quinta Cc Subdivision
- On-Site Maintenance
- Planned Unit Development
Amenities
- Community Fire Pit
- Community Barbecue Grill
- Clubhouse
- Banquet Facilities
Recreation
- Golf Course Community
- Tennis Courts
- Pickleball Courts
- Bocce Ball Court
- Fitness Center
- Community Spa
- Dog Park
Security
- Resident Manager or Management On Site
- 24 Hour Access
- Gated Community
Ownership History
Purchase Details
Purchase Details
Home Financials for this Owner
Home Financials are based on the most recent Mortgage that was taken out on this home.Purchase Details
Purchase Details
Home Financials for this Owner
Home Financials are based on the most recent Mortgage that was taken out on this home.Purchase Details
Purchase Details
Purchase Details
Purchase Details
Similar Homes in the area
Home Values in the Area
Average Home Value in this Area
Purchase History
| Date | Type | Sale Price | Title Company |
|---|---|---|---|
| Affidavit Death Of Trustee Successor Trustee Los Angeles | -- | -- | |
| Interfamily Deed Transfer | -- | Title Connect Inc | |
| Grant Deed | $600,000 | Wfg Title Company Of Ca | |
| Interfamily Deed Transfer | -- | Accommodation | |
| Interfamily Deed Transfer | -- | Ticor Title | |
| Interfamily Deed Transfer | -- | Accommodation | |
| Individual Deed | -- | -- | |
| Grant Deed | $318,000 | Fidelity Title | |
| Grant Deed | -- | -- |
Mortgage History
| Date | Status | Loan Amount | Loan Type |
|---|---|---|---|
| Previous Owner | $300,000 | New Conventional | |
| Previous Owner | $417,000 | New Conventional | |
| Previous Owner | $650,000 | Purchase Money Mortgage |
Property History
| Date | Event | Price | Change | Sq Ft Price |
|---|---|---|---|---|
| 01/31/2025 01/31/25 | Sold | $1,100,000 | -4.3% | $485 / Sq Ft |
| 01/19/2025 01/19/25 | Pending | -- | -- | -- |
| 01/06/2025 01/06/25 | For Sale | $1,149,000 | +91.5% | $506 / Sq Ft |
| 02/01/2019 02/01/19 | Sold | $600,000 | -4.6% | $264 / Sq Ft |
| 01/12/2019 01/12/19 | Pending | -- | -- | -- |
| 11/28/2018 11/28/18 | Price Changed | $629,000 | -3.1% | $277 / Sq Ft |
| 08/29/2018 08/29/18 | Price Changed | $649,000 | -5.8% | $286 / Sq Ft |
| 09/04/2017 09/04/17 | Price Changed | $689,000 | -1.6% | $304 / Sq Ft |
| 09/02/2017 09/02/17 | For Sale | $699,900 | -- | $308 / Sq Ft |
Tax History Compared to Growth
Tax History
| Year | Tax Paid | Tax Assessment Tax Assessment Total Assessment is a certain percentage of the fair market value that is determined by local assessors to be the total taxable value of land and additions on the property. | Land | Improvement |
|---|---|---|---|---|
| 2023 | $13,918 | $343,287 | $68,654 | $274,633 |
| 2022 | $8,252 | $630,706 | $126,141 | $504,565 |
| 2021 | $8,064 | $618,340 | $123,668 | $494,672 |
| 2020 | $7,915 | $612,000 | $122,400 | $489,600 |
| 2019 | $8,954 | $691,600 | $276,640 | $414,960 |
| 2018 | $8,614 | $665,000 | $266,000 | $399,000 |
| 2017 | $8,547 | $659,000 | $264,000 | $395,000 |
| 2016 | $7,854 | $604,000 | $242,000 | $362,000 |
| 2015 | $8,190 | $620,000 | $248,000 | $372,000 |
| 2014 | $7,750 | $583,000 | $233,000 | $350,000 |
Agents Affiliated with this Home
-
Ron Roisum
R
Seller's Agent in 2025
Ron Roisum
Rancho La Quinta Properties
(760) 777-7755
118 in this area
130 Total Sales
-
Joan Bardwell

Seller's Agent in 2019
Joan Bardwell
Rancho La Quinta Properties
(760) 218-2798
60 in this area
66 Total Sales
-
J
Buyer's Agent in 2019
Joe Sidoti
Berkshire Hathaway HomeServices California Properties
Map
Source: California Desert Association of REALTORS®
MLS Number: 219122207
APN: 646-390-039
- 78758 Via Carmel
- 78700 Cabrillo Way
- 48755 Washington St
- 48795 Washington St
- 48121 Calle Seranas
- 49035 Serenata Ct
- 48119 Calle Seranas
- 0 Washington St Unit 219125512DA
- 0 Washington St Unit OC24152308
- 49070 Tango Ct
- 48941 Washington St
- 48205 Via Solana
- 48240 Via Solana
- 48111 Calle Seranas
- 48270 Paso Tiempo Ln
- 48119 Via Hermosa
- 48143 Calle Seranas
- 49190 Marimba Ct
- 48125 Via Hermosa
- 49205 Rio Arenoso
