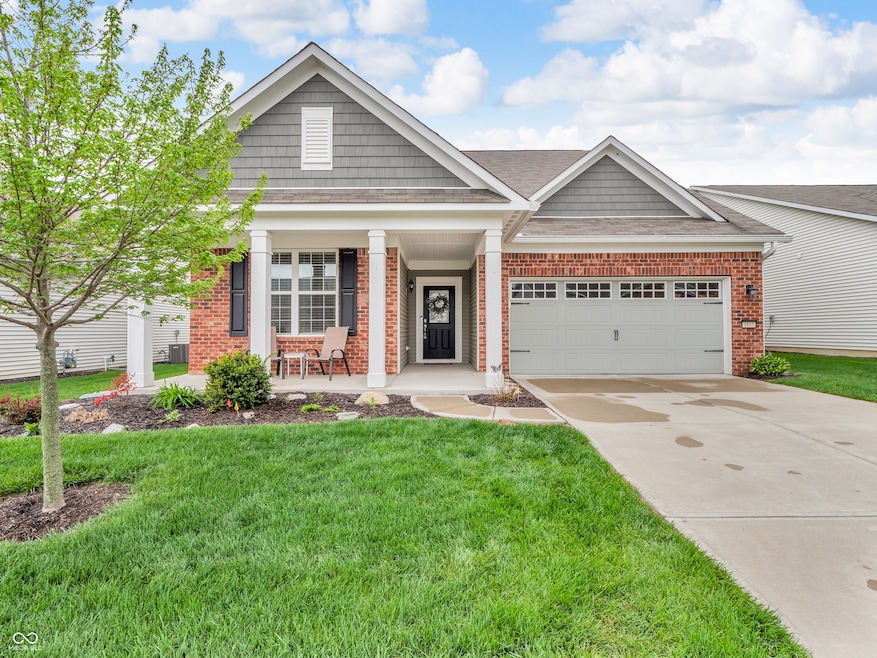
4857 Silverbell Dr Plainfield, IN 46168
Highlights
- Craftsman Architecture
- Covered patio or porch
- 3 Car Attached Garage
- Vaulted Ceiling
- Thermal Windows
- Woodwork
About This Home
As of June 2025Rare opportunity to purchase a 3bedroom/3bath home, at this price point, in Hendricks County's only 55+ community, Vandalia. The floor plan is great for entertaining including overnight guests. Neighborhood amenities include: heated pool, pickle ball courts, clubhouse, activities, clubs, and if that's not enough, a membership to Plainfield's Aquatic Center. The main level features an extra wide foyer, 9ft ceilings, crown molding, vinyl plank flooring, and split floor plan. The kitchen features a large center island, gas stove, and pantry, and it opens to the family room and dining room areas. Off the family room is a delightful sunroom with a view of the back patio and pond. The spacious primary bedroom and bathroom has a walk in closet, double sinks, and a seated vanity area. This amazing main level floor plan is rounded out with an office, 2nd bedroom and full bath, and laundry room. Upstairs private suite includes a bedroom, full bathroom, and bonus room. The outside space is just as amazing with a covered patio with automatic retractable shades where you Downsizing? Don't be stressed because this home offers so much space including a 3rd tandem bay in the garage! HOA takes care of lawncare and snow removal. Come see this home, visit the clubhouse, pool, and other amenities, and see why Vandalia is referred to as "resort like" living!
Last Agent to Sell the Property
Blu Nest Realty Brokerage Email: pickettrealtors@gmail.com License #RB14043276 Listed on: 04/25/2025

Home Details
Home Type
- Single Family
Est. Annual Taxes
- $4,290
Year Built
- Built in 2018
Lot Details
- 6,926 Sq Ft Lot
- Sprinkler System
HOA Fees
- $253 Monthly HOA Fees
Parking
- 3 Car Attached Garage
Home Design
- Craftsman Architecture
- Brick Exterior Construction
- Slab Foundation
- Vinyl Construction Material
Interior Spaces
- 2-Story Property
- Woodwork
- Vaulted Ceiling
- Paddle Fans
- Self Contained Fireplace Unit Or Insert
- Gas Log Fireplace
- Thermal Windows
- Window Screens
- Entrance Foyer
- Great Room with Fireplace
- Attic Access Panel
Kitchen
- Breakfast Bar
- Gas Oven
- Range Hood
- Recirculated Exhaust Fan
- Microwave
- Dishwasher
- Kitchen Island
- Disposal
Flooring
- Carpet
- Luxury Vinyl Plank Tile
Bedrooms and Bathrooms
- 3 Bedrooms
- Walk-In Closet
- Dual Vanity Sinks in Primary Bathroom
Laundry
- Laundry on main level
- Dryer
Outdoor Features
- Covered patio or porch
Schools
- Cascade Middle School
Utilities
- Forced Air Heating System
- Tankless Water Heater
Community Details
- Vandalia Subdivision
- Property managed by AAM
Listing and Financial Details
- Tax Lot 235
- Assessor Parcel Number 321032289004000029
- Seller Concessions Not Offered
Ownership History
Purchase Details
Home Financials for this Owner
Home Financials are based on the most recent Mortgage that was taken out on this home.Purchase Details
Similar Homes in Plainfield, IN
Home Values in the Area
Average Home Value in this Area
Purchase History
| Date | Type | Sale Price | Title Company |
|---|---|---|---|
| Deed | -- | Attorneys Title Agency | |
| Warranty Deed | $346,762 | None Available |
Mortgage History
| Date | Status | Loan Amount | Loan Type |
|---|---|---|---|
| Open | $255,000 | New Conventional | |
| Previous Owner | $338,013 | FHA |
Property History
| Date | Event | Price | Change | Sq Ft Price |
|---|---|---|---|---|
| 06/06/2025 06/06/25 | Sold | $450,000 | +0.7% | $178 / Sq Ft |
| 05/08/2025 05/08/25 | Pending | -- | -- | -- |
| 04/25/2025 04/25/25 | For Sale | $447,000 | -- | $177 / Sq Ft |
Tax History Compared to Growth
Tax History
| Year | Tax Paid | Tax Assessment Tax Assessment Total Assessment is a certain percentage of the fair market value that is determined by local assessors to be the total taxable value of land and additions on the property. | Land | Improvement |
|---|---|---|---|---|
| 2024 | $4,290 | $429,000 | $57,000 | $372,000 |
| 2023 | $3,790 | $379,000 | $49,200 | $329,800 |
| 2022 | $3,579 | $357,900 | $48,500 | $309,400 |
| 2021 | $3,295 | $329,500 | $48,500 | $281,000 |
| 2020 | $3,194 | $319,400 | $48,500 | $270,900 |
| 2019 | $3,291 | $329,100 | $58,200 | $270,900 |
Agents Affiliated with this Home
-

Seller's Agent in 2025
Robin Pickett
Blu Nest Realty
(317) 362-7978
22 in this area
153 Total Sales
-
C
Buyer's Agent in 2025
Carrie Lawson
RE/MAX At The Crossing
(317) 691-1530
2 in this area
45 Total Sales
Map
Source: MIBOR Broker Listing Cooperative®
MLS Number: 22035117
APN: 32-10-32-289-004.000-029
- 4889 Lilium Dr
- 4905 Lilium Dr
- 4743 Cleome Dr
- 4871 Larkspur Dr
- 5110 Lilium Dr
- 5125 Lilium Dr
- 5119 Silverbell Dr
- 3896 Woods Bay Ln
- 4257 Tattersall Dr
- 4633 S County Road 500 E
- 3638 Fieldstone Ln
- 4396 Nigella Dr
- 3624 Newberry Rd
- 5353 Hibiscus Dr
- 3604 Newberry Rd
- 5398 Marigold Dr
- 4081 Lotus St
- 5374 John Quincy Adams Ct
- 3904 Waterfront Way
- 5351 Abbington Ave





