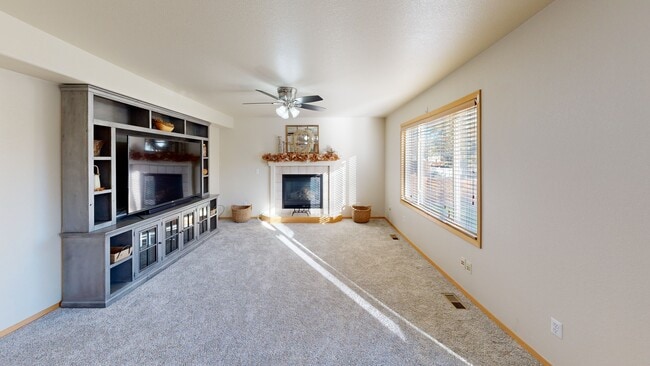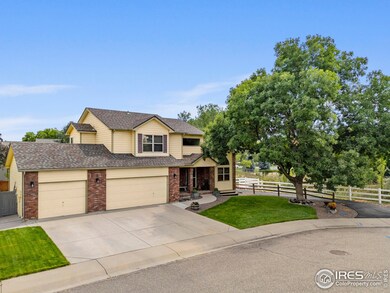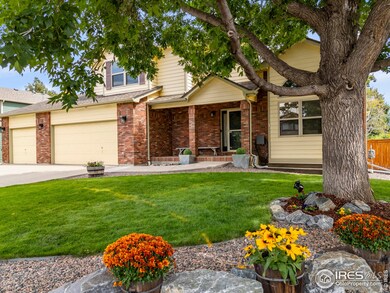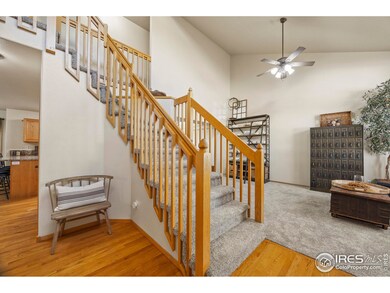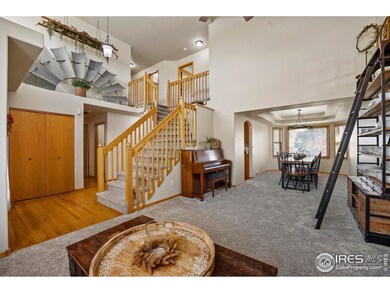
486 Natasha Ct Loveland, CO 80537
Estimated payment $3,678/month
Highlights
- Vaulted Ceiling
- 3 Car Attached Garage
- Walk-In Closet
- Wood Flooring
- Soaking Tub
- Patio
About This Home
Tucked away at the end of a spacious cul-de-sac, this home offers park-like tranquility, surrounded by mature landscaping and within steps of a scenic walking path. Inside, the home features a spacious layout with inviting dining and living areas, and a gourmet kitchen with an open view to the living room and gas fireplace - perfect for gatherings or quiet nights in. The primary suite with vaulted ceilings, a walk-in closet, and a private spa-inspired bath with a deep soaking tub, walk-in shower and elegant finishes is a private retreat you'll love coming home to. The newly finished basement extends the living space for family members and guests with an additional bedroom, bonus room/office, private living room and kitchenette. Additional highlights include ample storage, and a generous 3-car garage with easy access to the backyard patio offering room to relax or entertain, and timeless appeal. Home is pre-inspected.
Open House Schedule
-
Saturday, November 01, 202510:00 am to 12:00 pm11/1/2025 10:00:00 AM +00:0011/1/2025 12:00:00 PM +00:00Add to Calendar
-
Sunday, November 02, 202511:00 am to 12:30 pm11/2/2025 11:00:00 AM +00:0011/2/2025 12:30:00 PM +00:00Add to Calendar
Home Details
Home Type
- Single Family
Est. Annual Taxes
- $2,875
Year Built
- Built in 1999
Lot Details
- 8,350 Sq Ft Lot
- Open Space
- West Facing Home
- Wood Fence
- Level Lot
- Sprinkler System
- Property is zoned P-10
HOA Fees
- $29 Monthly HOA Fees
Parking
- 3 Car Attached Garage
Home Design
- Wood Frame Construction
- Composition Roof
Interior Spaces
- 3,343 Sq Ft Home
- 2-Story Property
- Home Theater Equipment
- Vaulted Ceiling
- Gas Fireplace
- Window Treatments
- Family Room
- Dining Room
- Laundry on main level
- Basement
Kitchen
- Gas Oven or Range
- Microwave
- Dishwasher
Flooring
- Wood
- Carpet
- Luxury Vinyl Tile
Bedrooms and Bathrooms
- 5 Bedrooms
- Walk-In Closet
- Bathtub and Shower Combination in Primary Bathroom
- Soaking Tub
Schools
- Milner Elementary School
- Clark Middle School
- Thompson Valley High School
Additional Features
- Patio
- Forced Air Heating and Cooling System
Community Details
- Westwood HOA, Phone Number (970) 223-5000
- Westwood Subdivision
Listing and Financial Details
- Assessor Parcel Number R1479199
Matterport 3D Tour
Floorplans
Map
Home Values in the Area
Average Home Value in this Area
Tax History
| Year | Tax Paid | Tax Assessment Tax Assessment Total Assessment is a certain percentage of the fair market value that is determined by local assessors to be the total taxable value of land and additions on the property. | Land | Improvement |
|---|---|---|---|---|
| 2025 | $2,875 | $39,711 | $2,506 | $37,205 |
| 2024 | $2,773 | $39,711 | $2,506 | $37,205 |
| 2022 | $2,442 | $30,691 | $2,599 | $28,092 |
| 2021 | $2,509 | $31,574 | $2,674 | $28,900 |
| 2020 | $2,189 | $27,527 | $2,674 | $24,853 |
| 2019 | $2,152 | $27,527 | $2,674 | $24,853 |
| 2018 | $2,409 | $29,275 | $2,693 | $26,582 |
| 2017 | $2,075 | $29,275 | $2,693 | $26,582 |
| 2016 | $1,888 | $25,743 | $2,977 | $22,766 |
| 2015 | $1,873 | $25,750 | $2,980 | $22,770 |
| 2014 | $1,699 | $22,600 | $2,980 | $19,620 |
Property History
| Date | Event | Price | List to Sale | Price per Sq Ft | Prior Sale |
|---|---|---|---|---|---|
| 10/30/2025 10/30/25 | For Sale | $650,000 | +68.8% | $194 / Sq Ft | |
| 02/12/2020 02/12/20 | Off Market | $385,000 | -- | -- | |
| 11/14/2018 11/14/18 | Sold | $385,000 | -2.5% | $116 / Sq Ft | View Prior Sale |
| 09/12/2018 09/12/18 | For Sale | $395,000 | -- | $119 / Sq Ft |
Purchase History
| Date | Type | Sale Price | Title Company |
|---|---|---|---|
| Warranty Deed | $385,000 | Heritage Title Co | |
| Warranty Deed | $268,000 | Heritage Title Co | |
| Corporate Deed | $214,626 | Security Title | |
| Warranty Deed | $203,800 | -- | |
| Warranty Deed | $470,200 | -- |
Mortgage History
| Date | Status | Loan Amount | Loan Type |
|---|---|---|---|
| Open | $265,000 | New Conventional | |
| Previous Owner | $171,700 | No Value Available |
About the Listing Agent

If you’re looking for a real estate pro who knows the market, loves the outdoors, and can talk marketing strategy as easily as the best mountain biking trails, you’re in the right place! With a background in marketing, I know how to position a home to sell and how to help buyers find the perfect place to call home.
When I’m not helping clients navigate the real estate world, you’ll find me on a pickleball court, exploring new travel destinations, or getting my hands busy with some leather
Meagan's Other Listings
Source: IRES MLS
MLS Number: 1046596
APN: 95222-67-001
- 332 Terri Dr
- 2120 3rd St SW Unit 1
- 706 S Gilpin Ave
- 628 Jocelyn Dr
- 2123 Lily Dr
- 1786 Wintergreen Place
- 677 Gayla Ct
- 432 Glenda Dr
- 2583 Begonia Ct
- 2821 5th St SW
- 827 S Buckeye Dr
- 229 Blossom Dr
- 874 S Buckeye Dr
- 974 S Dotsero Dr
- 2503 10th St SW
- 796 S Tyler Ave
- 543 Dana Ct
- 450 Wapola Ave
- 1028 Cynthia Ct
- 1725 Keyes Ct
- 348 Terri Dr Unit 3
- 2590 5th St SW
- 114 Glenda Dr Unit b
- 701 S Tyler St
- 915 S Tyler Ave
- 1415-1485 10th St SW
- 1416-1422 S Dotsero Dr Unit 1416
- 1430 S Tyler Ave
- 1600 S Taft St
- 1020 Cimmeron Dr
- 444 N Custer Ave
- 1391 N Wilson Ave
- 2150 W 15th St
- 1010 Winona Cir
- 1751 Wilson Ave
- 341 W 1st St
- 832 21st St SW
- 625 W 11th St
- 341 N Garfield Ave Unit D2
- 400 N Garfield Ave Unit 204

