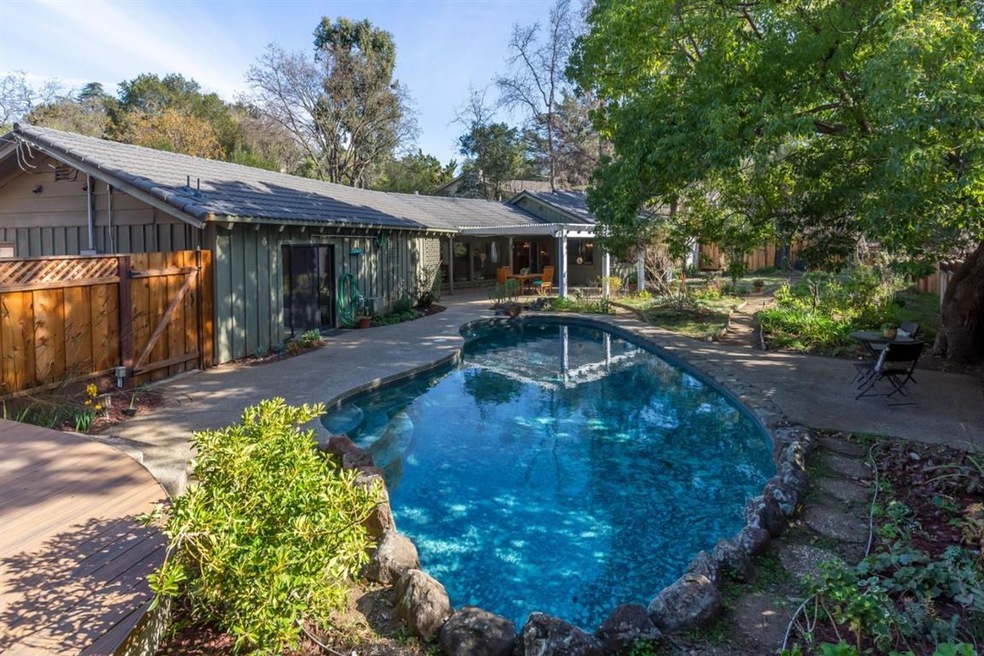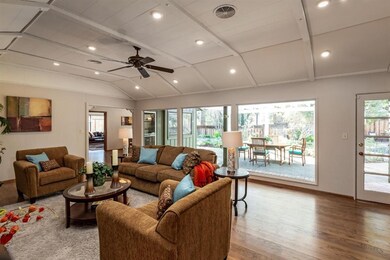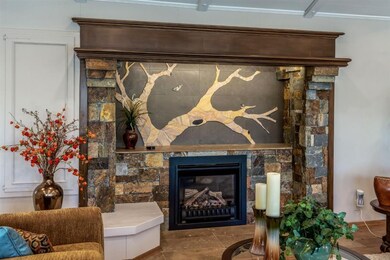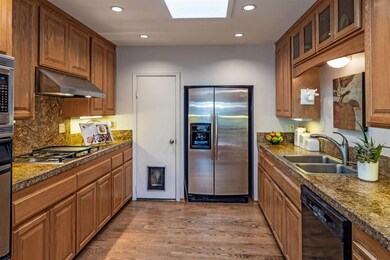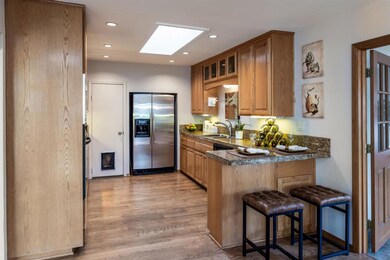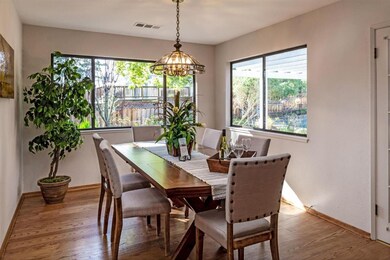
486 Valley View Dr Los Altos, CA 94024
Loyola NeighborhoodEstimated Value: $4,311,000 - $4,820,000
Highlights
- Private Pool
- View of Hills
- Secluded Lot
- Loyola Elementary School Rated A+
- Deck
- Wood Flooring
About This Home
As of March 2021Opportunity knocks in Los Altos Summerhill Heights! 15,000+sf parcel with traditional, one story Los Altos country casual home. Ideal for buyers looking to expand or build their dream home! Wonderful garden view "wall of windows" in the living room overlooks the backyard patio and extensive gardens. The 4th bedroom is currently used as an office. Large custom fireplace in the living room features a gas log insert and amazing, custom wall art. Quiet, serene, in-ground pool with deck overlooking is perfect for relaxing on hot summer days. Terraced parking area will accommodate several cars. Large storage building is perfect for hobbyist, workshop, high performance auto enthusiast, or sports equipment. Enjoy shopping, Starbucks, and service station nearby at Magdalena and Foothill Blvd. Commute north or south to your office via Hwy 280 or Foothill Blvd. Freshly painted inside, and wonderfully staged, hurry to see this Los Altos gem with unlimited potential!
Last Agent to Sell the Property
Ron Minearo
Coldwell Banker Realty License #01093345 Listed on: 01/21/2021

Last Buyer's Agent
Nancy Manning
Oak Creek Realty License #01473903
Home Details
Home Type
- Single Family
Est. Annual Taxes
- $40,685
Year Built
- 1952
Lot Details
- 0.35 Acre Lot
- East Facing Home
- Wood Fence
- Secluded Lot
- Lot Sloped Down
- Back Yard Fenced
Home Design
- Slab Foundation
- Wood Frame Construction
- Ceiling Insulation
- Metal Roof
Interior Spaces
- 2,044 Sq Ft Home
- 1-Story Property
- Skylights in Kitchen
- Garden Windows
- Separate Family Room
- Dining Room
- Den
- Views of Hills
- Laundry in Utility Room
Kitchen
- Eat-In Kitchen
- Built-In Double Oven
- Gas Cooktop
- Dishwasher
- Granite Countertops
- Disposal
Flooring
- Wood
- Laminate
Bedrooms and Bathrooms
- 4 Bedrooms
- 3 Full Bathrooms
- Bathtub with Shower
- Walk-in Shower
Parking
- 3 Parking Spaces
- 1 Carport Space
- Guest Parking
Outdoor Features
- Private Pool
- Deck
- Shed
Utilities
- Forced Air Heating System
- Heating System Uses Gas
- Sewer Within 50 Feet
Ownership History
Purchase Details
Purchase Details
Home Financials for this Owner
Home Financials are based on the most recent Mortgage that was taken out on this home.Purchase Details
Home Financials for this Owner
Home Financials are based on the most recent Mortgage that was taken out on this home.Purchase Details
Home Financials for this Owner
Home Financials are based on the most recent Mortgage that was taken out on this home.Purchase Details
Home Financials for this Owner
Home Financials are based on the most recent Mortgage that was taken out on this home.Purchase Details
Purchase Details
Similar Homes in Los Altos, CA
Home Values in the Area
Average Home Value in this Area
Purchase History
| Date | Buyer | Sale Price | Title Company |
|---|---|---|---|
| Panigrahi And Giardino Family Trust | -- | None Listed On Document | |
| Panigrahi Saswat | $3,156,000 | Chicago Title Company | |
| Stuart J Calhoon & Elizabeth W Calhoon 1 | -- | First American Title Company | |
| Calhoon Stuart J | -- | First American Title Company | |
| Calhoon Stuart J | -- | Old Republic Title Company | |
| Calhoon Stuart J | -- | Old Republic Title Company | |
| Calhoon Stuart J | -- | Accommodation | |
| Calhoon Stuart J | -- | Fidelity National Title Co | |
| Calhoon Stuart J | -- | -- | |
| Calhoon Stuart J | -- | -- |
Mortgage History
| Date | Status | Borrower | Loan Amount |
|---|---|---|---|
| Previous Owner | Panigrahi Saswat | $2,524,800 | |
| Previous Owner | Calhoon Stuart J | $750,000 | |
| Previous Owner | Calhoon Stuart J | $250,000 | |
| Previous Owner | Calhoon Stuart J | $250,000 | |
| Previous Owner | Calhoon Stuart J | $131,000 | |
| Previous Owner | Calhoon Stuart J | $100,000 | |
| Previous Owner | Calhoon Stuart J | $200,000 | |
| Previous Owner | Calhoon Stuart J | $100,000 |
Property History
| Date | Event | Price | Change | Sq Ft Price |
|---|---|---|---|---|
| 03/02/2021 03/02/21 | Sold | $3,156,000 | -1.4% | $1,544 / Sq Ft |
| 01/29/2021 01/29/21 | Pending | -- | -- | -- |
| 01/21/2021 01/21/21 | For Sale | $3,200,000 | -- | $1,566 / Sq Ft |
Tax History Compared to Growth
Tax History
| Year | Tax Paid | Tax Assessment Tax Assessment Total Assessment is a certain percentage of the fair market value that is determined by local assessors to be the total taxable value of land and additions on the property. | Land | Improvement |
|---|---|---|---|---|
| 2024 | $40,685 | $3,435,871 | $3,181,713 | $254,158 |
| 2023 | $40,005 | $3,368,502 | $3,119,327 | $249,175 |
| 2022 | $38,784 | $3,219,120 | $3,058,164 | $160,956 |
| 2021 | $7,220 | $484,039 | $243,089 | $240,950 |
| 2020 | $7,130 | $479,077 | $240,597 | $238,480 |
| 2019 | $6,924 | $469,684 | $235,880 | $233,804 |
| 2018 | $6,791 | $460,475 | $231,255 | $229,220 |
| 2017 | $6,492 | $451,447 | $226,721 | $224,726 |
| 2016 | $6,328 | $442,596 | $222,276 | $220,320 |
| 2015 | $6,293 | $435,949 | $218,938 | $217,011 |
| 2014 | $6,159 | $427,411 | $214,650 | $212,761 |
Agents Affiliated with this Home
-

Seller's Agent in 2021
Ron Minearo
Coldwell Banker Realty
(408) 355-1559
1 in this area
3 Total Sales
-
N
Buyer's Agent in 2021
Nancy Manning
Oak Creek Realty
Map
Source: MLSListings
MLS Number: ML81826767
APN: 336-11-029
- 504 Valley View Dr
- 24139 Summerhill Ave
- 655 Berry Ave
- 1074 Riverside Dr
- 867 Campbell Ave
- 743 Edge Ln
- 1627 Shirley Ave
- 23951 Spalding Ave
- 911 Matts Ct
- 780 S El Monte Ave
- 11633 Dawson Dr
- 674 Campbell Ave
- 1670 Whitham Ave
- 1533 Topar Ave
- 530 Arboleda Dr
- 145 Fremont Ave
- 72 Bay Tree Ln
- 1728 Whitham Ave
- 1130 Runnymead Dr
- 11569 Arroyo Oaks Dr
- 486 Valley View Dr
- 496 Valley View Dr
- 476 Valley View Dr
- 495 Knoll Dr
- 489 Valley View Dr
- 493 Knoll Dr
- 439 Knoll Dr
- 473 Valley View Dr
- 425 Knoll Dr
- 500 Valley View Dr
- 1092 Valley View Ct
- 475 Knoll Dr
- 445 Knoll Dr
- 497 Valley View Dr
- 455 Valley View Dr
- 465 Knoll Dr
- 501 Valley View Dr
- 1090 Valley View Ct
- 437 Valley View Dr
