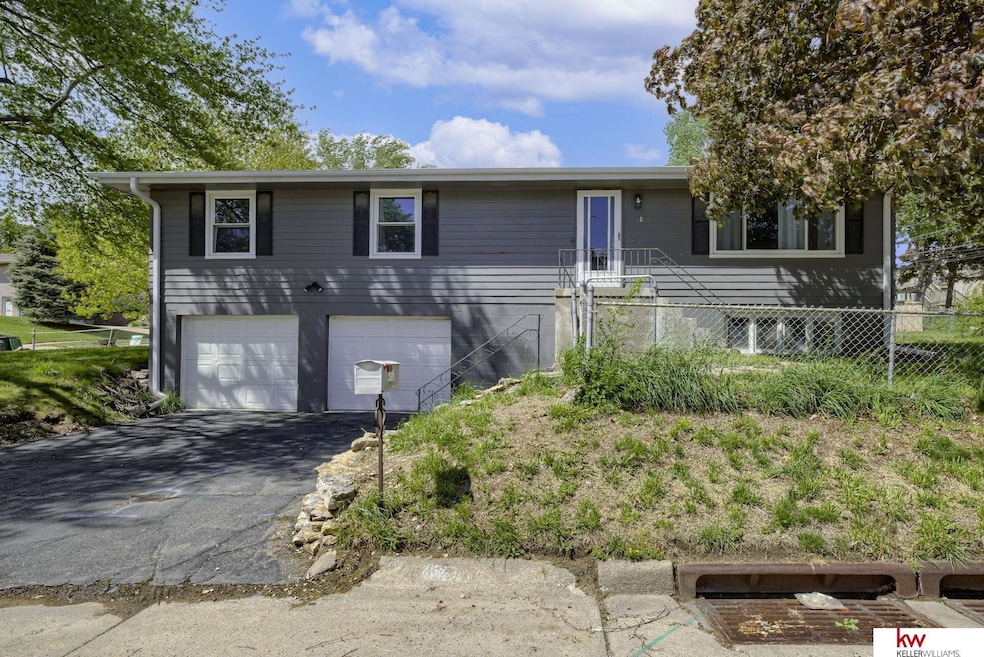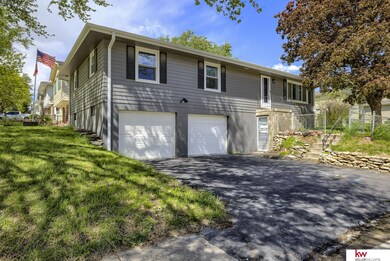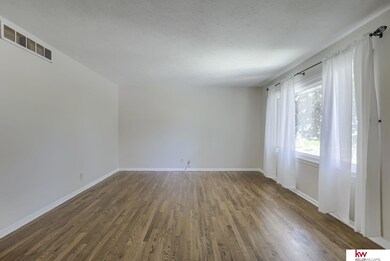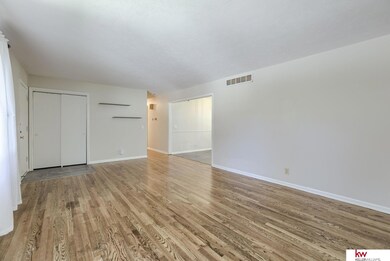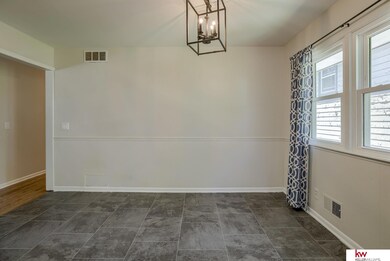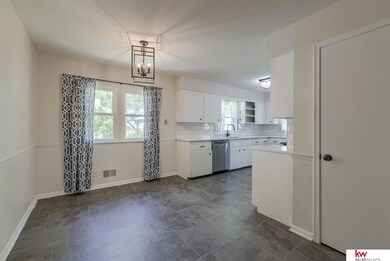
4860 C St Omaha, NE 68106
Robin Hill NeighborhoodHighlights
- Raised Ranch Architecture
- Main Floor Bedroom
- No HOA
- Wood Flooring
- Corner Lot
- 5-minute walk to Churchich Park
About This Home
As of October 20242.75% Assumable Loan! Updated & Well Maintained Corner Lot Raised Ranch Home with Fenced Yard & Walkout Basement. This 4 Bed, 3 Bath home boasts beautiful hardwood floors and a spacious floor plan. Quartz Counters and Stainless Steel Appliances. Side door leads right to the fenced back yard. Large family room in the basement with new carpet and walkout. Large 2 car garage with extra storage space. Newer Windows and Roof. Easy access to the interstate. Do not miss seeing this beautiful home!
Last Agent to Sell the Property
Keller Williams Greater Omaha License #20120494 Listed on: 05/09/2024

Home Details
Home Type
- Single Family
Est. Annual Taxes
- $4,087
Year Built
- Built in 1967
Lot Details
- 6,534 Sq Ft Lot
- Lot Dimensions are 50 x 135
- Partially Fenced Property
- Chain Link Fence
- Corner Lot
Parking
- 2 Car Attached Garage
- Garage Door Opener
Home Design
- Raised Ranch Architecture
- Block Foundation
- Composition Roof
- Hardboard
Kitchen
- Oven or Range
- Microwave
- Dishwasher
Flooring
- Wood
- Carpet
- Ceramic Tile
Bedrooms and Bathrooms
- 4 Bedrooms
- Main Floor Bedroom
Outdoor Features
- Porch
Schools
- Jefferson Elementary School
- Norris Middle School
- South High School
Utilities
- Forced Air Heating and Cooling System
- Heating System Uses Gas
Additional Features
- Finished Basement
Community Details
- No Home Owners Association
- Fayette Park Subdivision
Listing and Financial Details
- Assessor Parcel Number 1038070013
Ownership History
Purchase Details
Home Financials for this Owner
Home Financials are based on the most recent Mortgage that was taken out on this home.Purchase Details
Home Financials for this Owner
Home Financials are based on the most recent Mortgage that was taken out on this home.Purchase Details
Home Financials for this Owner
Home Financials are based on the most recent Mortgage that was taken out on this home.Similar Homes in the area
Home Values in the Area
Average Home Value in this Area
Purchase History
| Date | Type | Sale Price | Title Company |
|---|---|---|---|
| Warranty Deed | $260,000 | Aksarben Title | |
| Warranty Deed | $260,000 | Aksarben Title | |
| Warranty Deed | $208,000 | Platinum Title & Escrow Llc | |
| Personal Reps Deed | $125,000 | Platinum Title & Escrow Llc |
Mortgage History
| Date | Status | Loan Amount | Loan Type |
|---|---|---|---|
| Open | $188,393 | New Conventional | |
| Closed | $188,393 | New Conventional | |
| Previous Owner | $35,000 | New Conventional | |
| Previous Owner | $204,085 | New Conventional | |
| Previous Owner | $2,000,000 | Credit Line Revolving | |
| Previous Owner | $86,000 | Credit Line Revolving | |
| Previous Owner | $56,070 | Credit Line Revolving | |
| Previous Owner | $78,025 | Unknown | |
| Previous Owner | $77,920 | Unknown | |
| Previous Owner | $19,400 | Credit Line Revolving |
Property History
| Date | Event | Price | Change | Sq Ft Price |
|---|---|---|---|---|
| 10/31/2024 10/31/24 | Sold | $260,000 | -1.9% | $140 / Sq Ft |
| 07/17/2024 07/17/24 | Pending | -- | -- | -- |
| 07/02/2024 07/02/24 | Price Changed | $265,000 | -3.6% | $142 / Sq Ft |
| 05/24/2024 05/24/24 | Price Changed | $275,000 | -3.5% | $148 / Sq Ft |
| 03/25/2024 03/25/24 | For Sale | $285,000 | +37.1% | $153 / Sq Ft |
| 04/09/2021 04/09/21 | Sold | $207,850 | +0.9% | $183 / Sq Ft |
| 03/16/2021 03/16/21 | Pending | -- | -- | -- |
| 03/16/2021 03/16/21 | For Sale | $206,000 | -- | $182 / Sq Ft |
Tax History Compared to Growth
Tax History
| Year | Tax Paid | Tax Assessment Tax Assessment Total Assessment is a certain percentage of the fair market value that is determined by local assessors to be the total taxable value of land and additions on the property. | Land | Improvement |
|---|---|---|---|---|
| 2023 | $4,087 | $193,700 | $15,100 | $178,600 |
| 2022 | $4,126 | $193,300 | $14,700 | $178,600 |
| 2021 | $3,058 | $144,500 | $14,700 | $129,800 |
| 2020 | $2,509 | $117,200 | $14,700 | $102,500 |
| 2019 | $2,517 | $117,200 | $14,700 | $102,500 |
| 2018 | $2,372 | $110,300 | $14,700 | $95,600 |
| 2017 | $2,257 | $105,200 | $13,700 | $91,500 |
| 2016 | $2,257 | $105,200 | $13,700 | $91,500 |
| 2015 | $2,227 | $105,200 | $13,700 | $91,500 |
| 2014 | $2,227 | $105,200 | $13,700 | $91,500 |
Agents Affiliated with this Home
-
Chris Benson

Seller's Agent in 2024
Chris Benson
Keller Williams Greater Omaha
(402) 547-8187
1 in this area
84 Total Sales
-
Colin Nguyen

Buyer's Agent in 2024
Colin Nguyen
Platinum Realty LLC
(402) 517-1339
2 in this area
38 Total Sales
-
Marie Bartlett

Seller's Agent in 2021
Marie Bartlett
BHHS Ambassador Real Estate
(402) 843-8870
2 in this area
326 Total Sales
Map
Source: Great Plains Regional MLS
MLS Number: 22406912
APN: 3807-0013-10
- 4521 A St
- 4907 Valley St
- 4430 Shady Lane Cir
- 3080 S 48th St
- 4459 F St
- 4609 Spring St
- 3055 S 49th Ave
- 4212 A St
- 4478 H St
- 3113 & 3111 S 44 Ave
- 4332 Vinton St
- 4460 Hillsdale Ave
- 4536 Frederick St
- 3223 S 43rd St
- 4375 Patterson St
- 4424 Frederick St
- 2702 S 46th St
- 4311 Oak St
- 4314 Oak St
- 4540 & 4540 1/2 S 41st St
