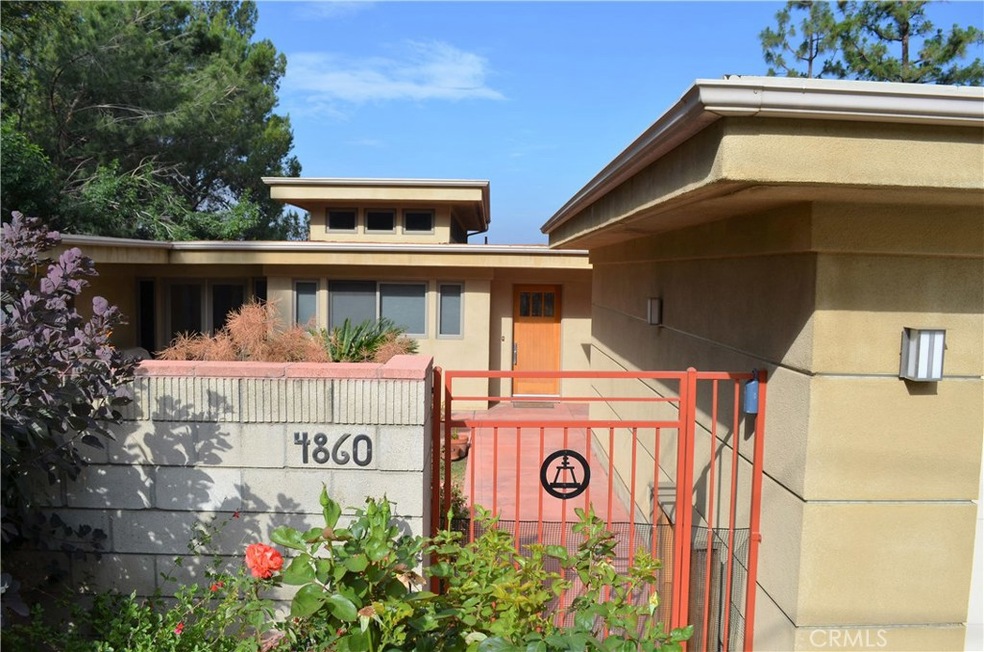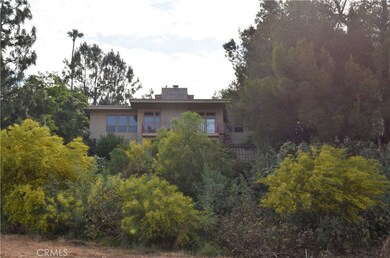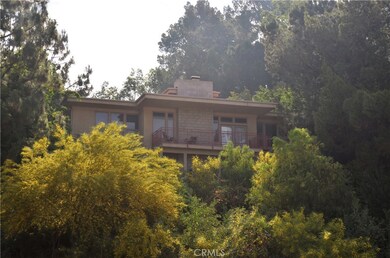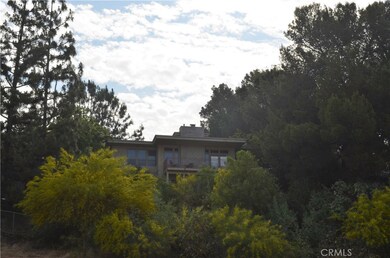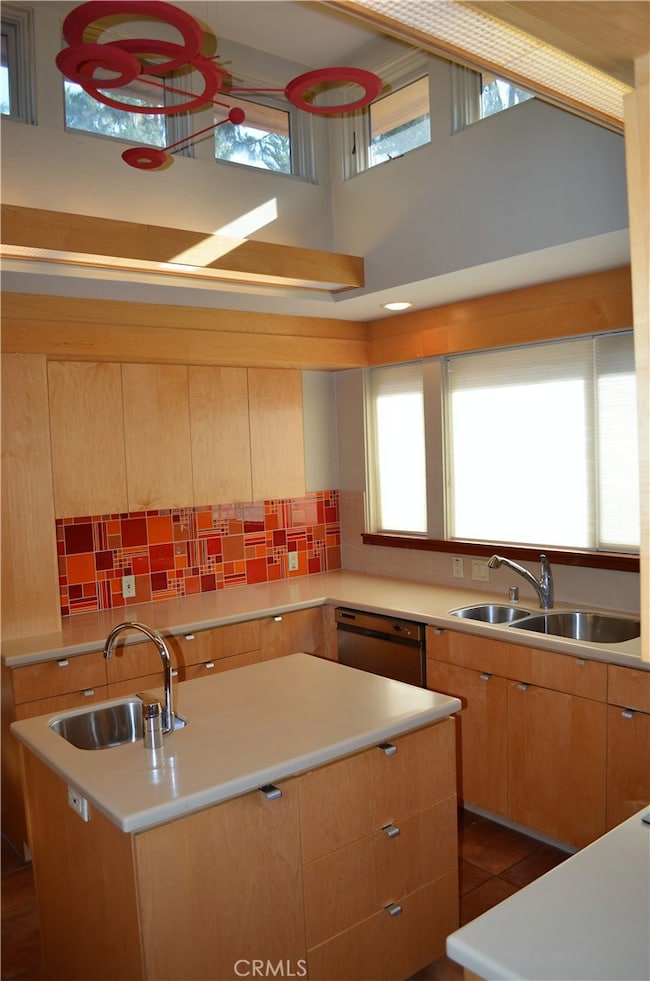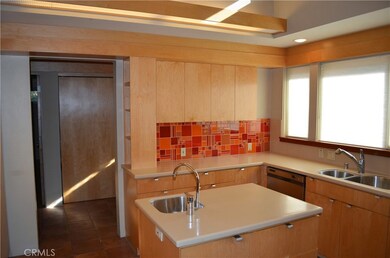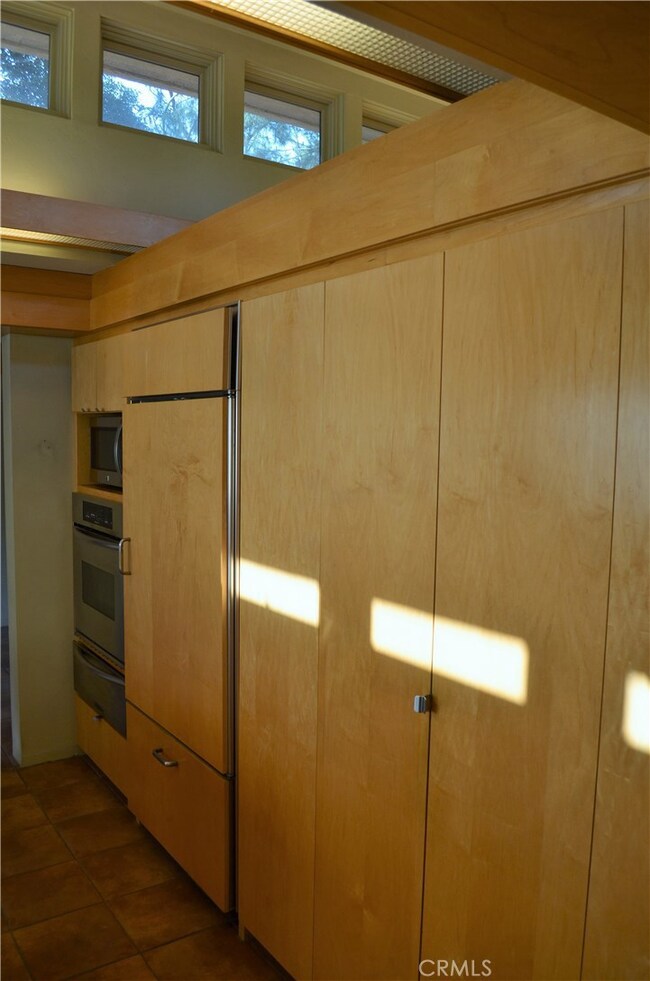
4860 Palo Verde Ln Riverside, CA 92501
Downtown Riverside NeighborhoodHighlights
- Panoramic View
- Custom Home
- Wood Flooring
- Polytechnic High School Rated A-
- Cathedral Ceiling
- No HOA
About This Home
As of July 2020Stunning custom built home with panoramic views that are breathtaking!! This gorgeous property is nestled at the base of Mount Rubidoux and was built to take advantage of the quiet serenity of its surroundings. As dramatic as it is impressive this remarkable home was designed by an architect as his personal residence and the quality of construction becomes crystal clear. Beautifully designed living space becomes apparent the moment you enter and you know you are seeing something exceptional. Enjoy the peaceful tranquility in the front courtyard or enjoy the impressive views from a balcony that stretches across the back of the property. The entire living space is on one floor however there is a basement and workshop below with a full roll up door. This home is warm,inviting, open and light, don't miss an opportunity to see this remarkable property.
Last Buyer's Agent
ELIZABETH RODRIGUEZ
REDFIN License #01229016

Home Details
Home Type
- Single Family
Est. Annual Taxes
- $6,802
Year Built
- Built in 2001
Lot Details
- 10,890 Sq Ft Lot
- Rural Setting
- Block Wall Fence
- Landscaped
- Lot Sloped Down
- Front and Back Yard Sprinklers
- Property is zoned R1065
Parking
- 2 Car Garage
- Parking Available
- Single Garage Door
Property Views
- Panoramic
- City Lights
- Valley
Home Design
- Custom Home
- Turnkey
- Block Foundation
- Stucco
Interior Spaces
- 1,870 Sq Ft Home
- Central Vacuum
- Built-In Features
- Cathedral Ceiling
- Ceiling Fan
- Living Room with Fireplace
- Dining Room
- Workshop
- Laundry Room
- Basement
Kitchen
- <<builtInRangeToken>>
- Dishwasher
- Kitchen Island
- Pots and Pans Drawers
- Utility Sink
Flooring
- Wood
- Tile
Bedrooms and Bathrooms
- 3 Main Level Bedrooms
- 2 Full Bathrooms
- Dual Vanity Sinks in Primary Bathroom
- Bathtub
- Walk-in Shower
Outdoor Features
- Living Room Balcony
- Patio
Utilities
- Central Heating and Cooling System
- Conventional Septic
Community Details
- No Home Owners Association
- Laundry Facilities
Listing and Financial Details
- Tax Lot 2
- Tax Tract Number 302
- Assessor Parcel Number 187070032
Ownership History
Purchase Details
Home Financials for this Owner
Home Financials are based on the most recent Mortgage that was taken out on this home.Purchase Details
Home Financials for this Owner
Home Financials are based on the most recent Mortgage that was taken out on this home.Purchase Details
Purchase Details
Purchase Details
Similar Homes in Riverside, CA
Home Values in the Area
Average Home Value in this Area
Purchase History
| Date | Type | Sale Price | Title Company |
|---|---|---|---|
| Grant Deed | $580,000 | Ticor Title | |
| Grant Deed | $480,000 | Stewart Title Of California | |
| Interfamily Deed Transfer | -- | -- | |
| Interfamily Deed Transfer | -- | First American Title Co | |
| Grant Deed | $49,000 | First American Title Ins Co |
Mortgage History
| Date | Status | Loan Amount | Loan Type |
|---|---|---|---|
| Previous Owner | $348,000 | New Conventional | |
| Previous Owner | $466,025 | VA |
Property History
| Date | Event | Price | Change | Sq Ft Price |
|---|---|---|---|---|
| 07/01/2020 07/01/20 | Sold | $580,000 | 0.0% | $310 / Sq Ft |
| 04/23/2020 04/23/20 | For Sale | $580,000 | +20.8% | $310 / Sq Ft |
| 08/18/2017 08/18/17 | Sold | $480,000 | +2.1% | $257 / Sq Ft |
| 06/01/2017 06/01/17 | Pending | -- | -- | -- |
| 05/24/2017 05/24/17 | For Sale | $470,000 | -- | $251 / Sq Ft |
Tax History Compared to Growth
Tax History
| Year | Tax Paid | Tax Assessment Tax Assessment Total Assessment is a certain percentage of the fair market value that is determined by local assessors to be the total taxable value of land and additions on the property. | Land | Improvement |
|---|---|---|---|---|
| 2025 | $6,802 | $640,363 | $110,406 | $529,957 |
| 2023 | $6,802 | $603,432 | $104,040 | $499,392 |
| 2022 | $6,647 | $591,600 | $102,000 | $489,600 |
| 2021 | $6,553 | $580,000 | $100,000 | $480,000 |
| 2020 | $5,669 | $499,392 | $93,636 | $405,756 |
| 2019 | $5,562 | $489,600 | $91,800 | $397,800 |
| 2018 | $5,454 | $480,000 | $90,000 | $390,000 |
| 2017 | $3,784 | $337,208 | $64,880 | $272,328 |
| 2016 | $3,540 | $330,597 | $63,608 | $266,989 |
| 2015 | $3,489 | $325,633 | $62,653 | $262,980 |
| 2014 | $3,455 | $319,257 | $61,427 | $257,830 |
Agents Affiliated with this Home
-
ADAM SCHWARZ

Seller's Agent in 2020
ADAM SCHWARZ
EXP REALTY OF CALIFORNIA INC
(951) 389-5551
6 in this area
156 Total Sales
-
KRISTY SARTORIUS

Buyer's Agent in 2020
KRISTY SARTORIUS
Vista Sotheby's International Realty
(951) 536-1873
1 in this area
71 Total Sales
-
CARY GRIGGS
C
Seller's Agent in 2017
CARY GRIGGS
PLAZA HILLS
(951) 683-4570
8 Total Sales
-
E
Buyer's Agent in 2017
ELIZABETH RODRIGUEZ
REDFIN
Map
Source: California Regional Multiple Listing Service (CRMLS)
MLS Number: IV17113721
APN: 187-070-032
- 4899 Glenwood Dr
- 4816 Gregory Rd
- 4674 Maxwell Ct
- 4676 Maxwell Ct
- 4800 Palm Ave
- 4365 Alta Vista Dr
- 5183 Garwood Ct
- 4474 Highland Place
- 5215 Garwood Ct
- 4735 Linwood Place
- 5185 Konic Ct
- 4158 Larchwood Place
- 4492 12th St
- 5166 Contay Way
- 5244 Holstein Way
- 4674 Norton Place
- 5191 Westerfield St
- 4415 12th St
- 4073 Cedar St
- 5374 Mission Rock Way
