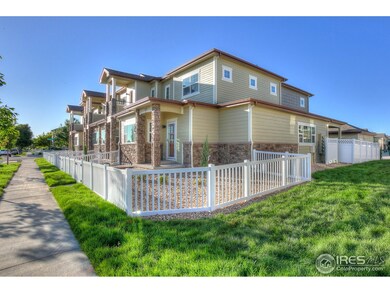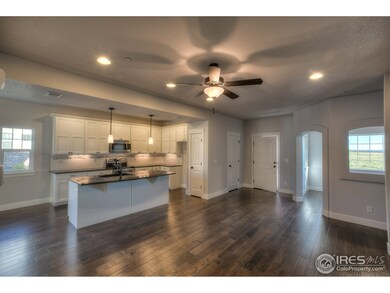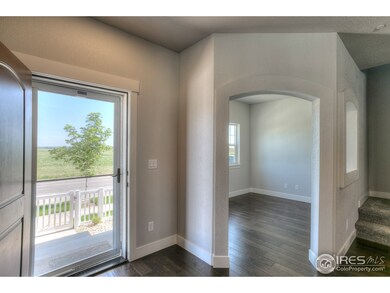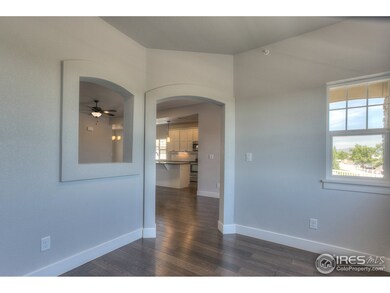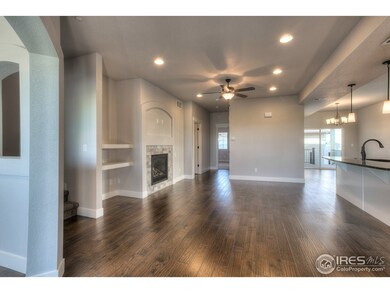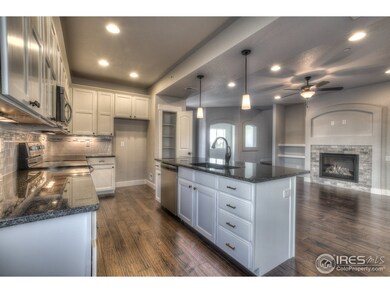
4862 Brookfield Dr Unit A Fort Collins, CO 80528
Highlights
- Under Construction
- Open Floorplan
- Wood Flooring
- Zach Elementary School Rated A
- Clubhouse
- Main Floor Bedroom
About This Home
As of August 2018Incredible new floor plan by Landmark Homes! Full unfinished basement, main floor study, 2-car garage, fenced front&back outdoor areas. Enhanced w/ slab granite/quartz counters, hardwood&tile flooring&SS appliances. Spacious living room w/ fireplace&entertainment nook, open kitchen w/ island&pantry. 5-pc master bath, covered back patio, & pool too! Photos of past Cabernet w/ some upgrades/modifications. Open house of similar model Sat &Sun, 11a-3p at 4863 Northern Lights Dr. Unit F.
Last Buyer's Agent
Heather Matz
Group Harmony

Townhouse Details
Home Type
- Townhome
Year Built
- Built in 2017 | Under Construction
Lot Details
- End Unit
- Fenced
HOA Fees
- $242 Monthly HOA Fees
Parking
- 2 Car Detached Garage
- Garage Door Opener
Home Design
- Wood Frame Construction
- Composition Roof
- Composition Shingle
- Rough-in for Radon
- Stone
Interior Spaces
- 3,268 Sq Ft Home
- 2-Story Property
- Open Floorplan
- Ceiling Fan
- Gas Fireplace
- Double Pane Windows
- Family Room
- Living Room with Fireplace
- Home Office
- Loft
- Unfinished Basement
- Basement Fills Entire Space Under The House
Kitchen
- Eat-In Kitchen
- Electric Oven or Range
- Microwave
- Dishwasher
- Kitchen Island
- Disposal
Flooring
- Wood
- Carpet
Bedrooms and Bathrooms
- 3 Bedrooms
- Main Floor Bedroom
- Walk-In Closet
- Primary Bathroom is a Full Bathroom
- Primary bathroom on main floor
- Bathtub and Shower Combination in Primary Bathroom
- Walk-in Shower
Laundry
- Laundry on main level
- Washer and Dryer Hookup
Eco-Friendly Details
- Energy-Efficient HVAC
- Energy-Efficient Thermostat
Outdoor Features
- Patio
Schools
- Zach Elementary School
- Preston Middle School
- Fossil Ridge High School
Utilities
- Forced Air Heating and Cooling System
- High Speed Internet
- Satellite Dish
- Cable TV Available
Community Details
Overview
- Association fees include common amenities, trash, snow removal, ground maintenance, management, utilities, maintenance structure, water/sewer, hazard insurance
- Built by Landmark Homes
- Morningside Village Subdivision
Amenities
- Clubhouse
Recreation
- Community Pool
Similar Homes in Fort Collins, CO
Home Values in the Area
Average Home Value in this Area
Property History
| Date | Event | Price | Change | Sq Ft Price |
|---|---|---|---|---|
| 07/01/2025 07/01/25 | For Sale | $520,000 | +20.0% | $167 / Sq Ft |
| 11/20/2019 11/20/19 | Off Market | $433,447 | -- | -- |
| 08/22/2018 08/22/18 | Sold | $433,447 | +3.2% | $215 / Sq Ft |
| 07/23/2018 07/23/18 | Pending | -- | -- | -- |
| 12/27/2017 12/27/17 | For Sale | $419,900 | -- | $208 / Sq Ft |
Tax History Compared to Growth
Agents Affiliated with this Home
-
Laura Jo Washle

Seller's Agent in 2025
Laura Jo Washle
Group Mulberry
(970) 232-6336
67 Total Sales
-
Washle Team
W
Seller Co-Listing Agent in 2025
Washle Team
Group Mulberry
(970) 221-0700
32 Total Sales
-
Jeremy Johnson

Seller's Agent in 2018
Jeremy Johnson
RE/MAX
(970) 313-6166
377 Total Sales
-
H
Buyer's Agent in 2018
Heather Matz
Group Harmony
Map
Source: IRES MLS
MLS Number: 838610
- 4902 Brookfield Dr Unit G
- 4914 Brookfield Dr Unit 5D
- 4846 Northern Lights Dr Unit E
- 4846 Northern Lights Dr Unit B
- 5014 Brookfield Dr Unit B
- 5026 Brookfield Dr Unit A
- 5014 Northern Lights Dr Unit H
- 5014 Northern Lights Dr
- 5020 Cinquefoil Ln Unit E
- 5020 Cinquefoil Ln Unit 9G
- 5038 Northern Lights Dr Unit A
- 5044 Cinquefoil Ln Unit B
- 3809 Rock Creek Dr Unit B
- 5112 Daylight Ct
- 4014 Rock Creek Dr
- 3833 Galileo Dr
- 5127 Exploration Ln
- 3714 Observatory Dr
- 3632 Cassiopeia Ln
- 3620 Cassiopeia Ln

