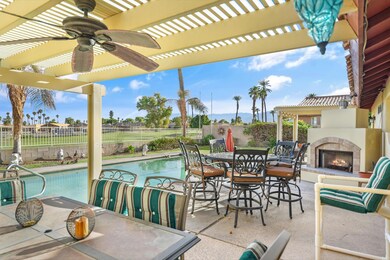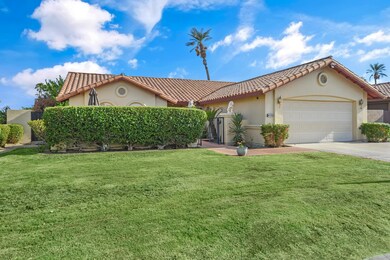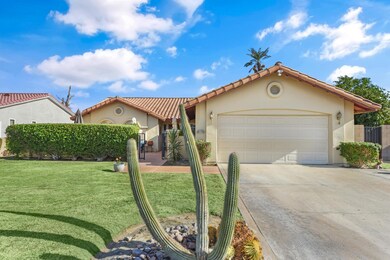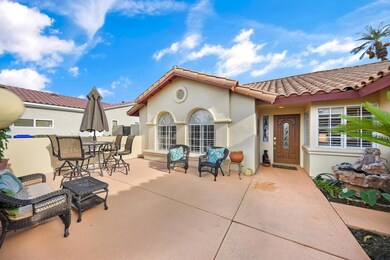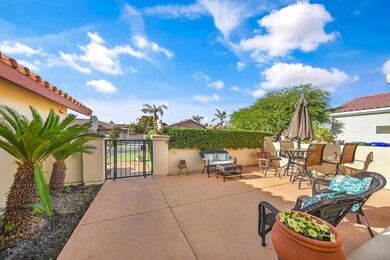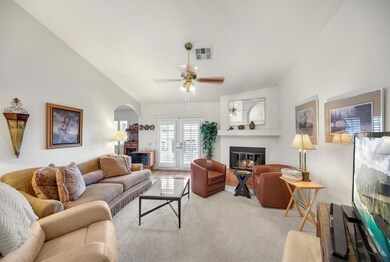
Highlights
- On Golf Course
- Heated In Ground Pool
- Gated Community
- Fitness Center
- Panoramic View
- Open Floorplan
About This Home
As of December 2024Located within the prestigious guarded gate community of Indian Palms, this stunning turn-key furnished home is truly a desert oasis. The primary bedroom suite includes a private bath and patio access for those after dark rendezvous at the nearby spa where swim wear is optional! There are also two guest bedrooms and a guest bath. The home features a family room with a cozy fireplace, a sunken formal living room that could become a 4th bedroom, a well-equipped kitchen, and a dining room. The east-facing patio overlooks the 7th fairway of the 18-hole golf course. This spectacular outdoor space is bathed in warm winter sun all season and is an entertainer's dream, boasting a large saltwater swimming pool, adjacent spa, a fireplace, fire pit, Aluma Wood-covered dining area, and a dramatic rock waterfall, all enclosed by a wrought-iron fence. Enjoy outdoor living year-round in this beautifully landscaped setting. Additional highlights include an attached two-car garage with storage space and an HOA with very low annual fees plus a rental friendly policy. Don't miss this opportunity to own a piece of paradise! Act quickly on this attractively priced and totally move-in ready home!
Last Agent to Sell the Property
KW Coachella Valley License #01924239 Listed on: 12/02/2024
Home Details
Home Type
- Single Family
Est. Annual Taxes
- $3,413
Year Built
- Built in 1988
Lot Details
- 9,148 Sq Ft Lot
- On Golf Course
- Home has sun exposure from multiple directions
- Block Wall Fence
- Drip System Landscaping
- Level Lot
- Sprinklers on Timer
- Back Yard
HOA Fees
Property Views
- Panoramic
- Golf Course
- Pool
Home Design
- Contemporary Architecture
- Turnkey
- Slab Foundation
- Plaster Walls
- "S" Clay Tile Roof
- Stucco Exterior
Interior Spaces
- 1,732 Sq Ft Home
- 1-Story Property
- Open Floorplan
- Ceiling Fan
- Decorative Fireplace
- Awning
- Shutters
- Blinds
- Sliding Doors
- Family Room
- Living Room with Fireplace
Kitchen
- Breakfast Bar
- Gas Oven
- Gas Cooktop
- Range Hood
- Microwave
- Ice Maker
- Water Line To Refrigerator
- Dishwasher
- Ceramic Countertops
- Disposal
- Instant Hot Water
Flooring
- Carpet
- Tile
Bedrooms and Bathrooms
- 3 Bedrooms
- Secondary bathroom tub or shower combo
- Shower Only
- Shower Only in Secondary Bathroom
Laundry
- Laundry Room
- Dryer
- Washer
- 220 Volts In Laundry
Parking
- 2 Car Direct Access Garage
- Side by Side Parking
- Garage Door Opener
- Driveway
- Automatic Gate
Accessible Home Design
- Grab Bar In Bathroom
- Grab Bars
Pool
- Heated In Ground Pool
- Heated Spa
- In Ground Spa
- Gunite Pool
- Outdoor Pool
- Saltwater Pool
- Gunite Spa
- Waterfall Pool Feature
- Spa Fenced
Outdoor Features
- Concrete Porch or Patio
- Water Fountains
Location
- Ground Level
Utilities
- Evaporated cooling system
- Forced Air Heating and Cooling System
- Heating System Uses Natural Gas
- Heat Pump System
- 220 Volts in Kitchen
- Property is located within a water district
- Gas Water Heater
Listing and Financial Details
- Assessor Parcel Number 614302009
Community Details
Overview
- Association fees include building & grounds, security
- Indian Palms Subdivision
Amenities
- Banquet Facilities
Recreation
- Golf Course Community
- Tennis Courts
- Pickleball Courts
- Fitness Center
Security
- Security Service
- Card or Code Access
- Gated Community
Ownership History
Purchase Details
Home Financials for this Owner
Home Financials are based on the most recent Mortgage that was taken out on this home.Purchase Details
Home Financials for this Owner
Home Financials are based on the most recent Mortgage that was taken out on this home.Purchase Details
Home Financials for this Owner
Home Financials are based on the most recent Mortgage that was taken out on this home.Purchase Details
Purchase Details
Home Financials for this Owner
Home Financials are based on the most recent Mortgage that was taken out on this home.Purchase Details
Home Financials for this Owner
Home Financials are based on the most recent Mortgage that was taken out on this home.Purchase Details
Home Financials for this Owner
Home Financials are based on the most recent Mortgage that was taken out on this home.Similar Homes in Indio, CA
Home Values in the Area
Average Home Value in this Area
Purchase History
| Date | Type | Sale Price | Title Company |
|---|---|---|---|
| Quit Claim Deed | -- | First American Title | |
| Quit Claim Deed | -- | First American Title | |
| Grant Deed | $480,000 | First American Title | |
| Grant Deed | $480,000 | First American Title | |
| Quit Claim Deed | -- | First American Title | |
| Interfamily Deed Transfer | -- | Placer Title | |
| Interfamily Deed Transfer | -- | -- | |
| Interfamily Deed Transfer | -- | Commonwealth Land Title Co | |
| Corporate Deed | $125,000 | Commonwealth Land Title Co | |
| Trustee Deed | $163,721 | American Title Co |
Mortgage History
| Date | Status | Loan Amount | Loan Type |
|---|---|---|---|
| Open | $360,000 | New Conventional | |
| Closed | $360,000 | New Conventional | |
| Previous Owner | $367,500 | Reverse Mortgage Home Equity Conversion Mortgage | |
| Previous Owner | $167,590 | Unknown | |
| Previous Owner | $90,000 | Credit Line Revolving | |
| Previous Owner | $83,870 | Unknown | |
| Previous Owner | $65,000 | Credit Line Revolving | |
| Previous Owner | $93,750 | Purchase Money Mortgage |
Property History
| Date | Event | Price | Change | Sq Ft Price |
|---|---|---|---|---|
| 02/13/2025 02/13/25 | For Rent | $5,800 | 0.0% | -- |
| 12/31/2024 12/31/24 | Sold | $480,000 | -1.8% | $277 / Sq Ft |
| 12/02/2024 12/02/24 | For Sale | $489,000 | -- | $282 / Sq Ft |
Tax History Compared to Growth
Tax History
| Year | Tax Paid | Tax Assessment Tax Assessment Total Assessment is a certain percentage of the fair market value that is determined by local assessors to be the total taxable value of land and additions on the property. | Land | Improvement |
|---|---|---|---|---|
| 2025 | $3,413 | $489,599 | $171,361 | $318,238 |
| 2023 | $3,413 | $195,650 | $39,119 | $156,531 |
| 2022 | $3,120 | $191,814 | $38,352 | $153,462 |
| 2021 | $3,134 | $188,053 | $37,600 | $150,453 |
| 2020 | $2,787 | $186,126 | $37,215 | $148,911 |
| 2019 | $2,714 | $182,478 | $36,486 | $145,992 |
| 2018 | $2,647 | $178,901 | $35,771 | $143,130 |
| 2017 | $2,601 | $175,394 | $35,070 | $140,324 |
| 2016 | $2,559 | $171,956 | $34,383 | $137,573 |
| 2015 | $2,520 | $169,374 | $33,867 | $135,507 |
| 2014 | $2,481 | $166,057 | $33,204 | $132,853 |
Agents Affiliated with this Home
-
Brian Stewart
B
Seller's Agent in 2025
Brian Stewart
Bennion Deville Homes
(760) 641-0423
26 in this area
38 Total Sales
-
Larry Johnson
L
Seller's Agent in 2024
Larry Johnson
KW Coachella Valley
(760) 625-5747
1 in this area
1 Total Sale
Map
Source: California Desert Association of REALTORS®
MLS Number: 219120783
APN: 614-302-009
- 48613 Hepburn Dr
- 82593 Doolittle Dr
- 48422 Hepburn Dr
- 48893 Patton Ln
- 48947 Patton Ln
- 48129 Barrymore St
- 82820 Odlum Dr
- 48243 Barrymore St
- 82755 Ryan Way
- 82809 Odlum Dr
- 82892 Barrymore St
- 48663 Barrymore St
- 82866 Odlum Dr
- 82537 Doolittle Dr
- 48638 Barrymore St
- 82745 Odlum Dr
- 82714 Odlum Dr
- 82900 Davis Dr
- 82852 Burnette Dr
- 48943 Barrymore St

