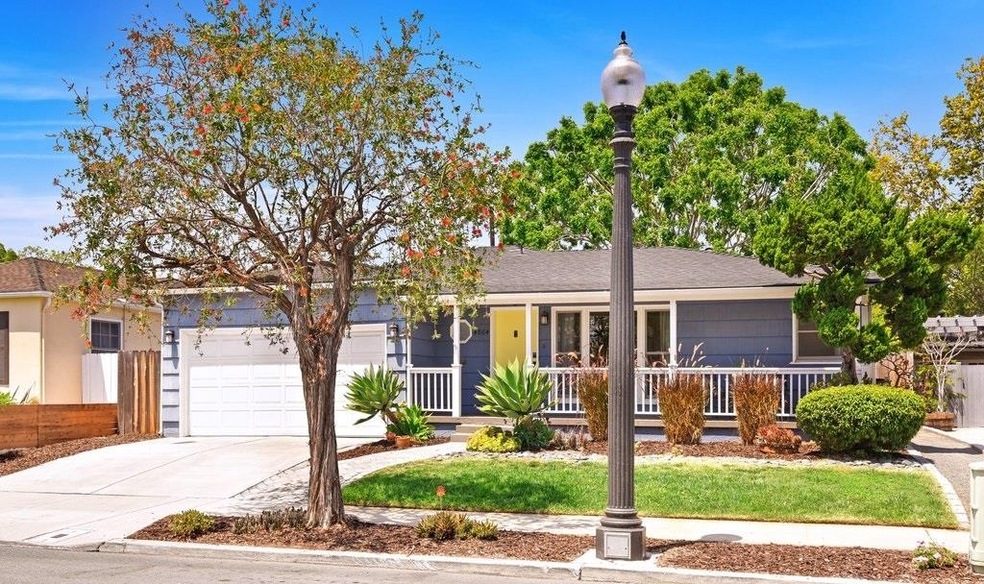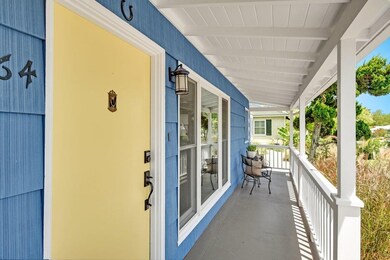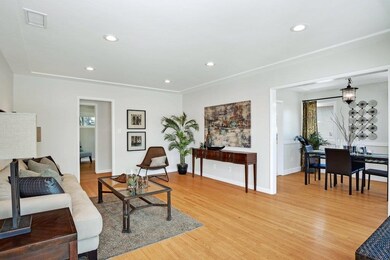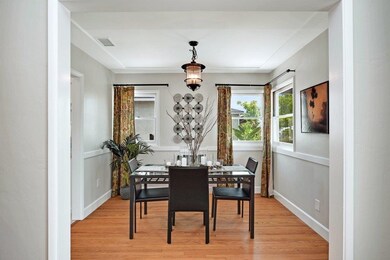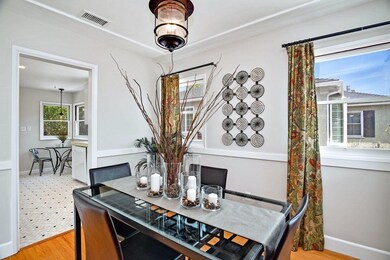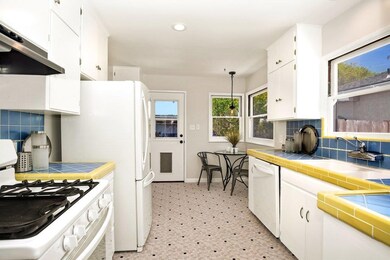
4864 49th St San Diego, CA 92115
Talmadge NeighborhoodHighlights
- Wood Flooring
- Covered patio or porch
- Formal Dining Room
- Private Yard
- Breakfast Area or Nook
- 2 Car Attached Garage
About This Home
As of October 2021LOCATION: check!...CONDITION: check!...SPACIOUS YARD: check!...CHARM: CHECK!!! Lovingly restored darling home tucked back deep in an exceptional community! Flooded with natural light thruout...vintage kitchen in mint condition and bathroom has been completely updated! Pool sized-yard with majestic shade tree offers room for expansion, or just to enjoy! Wood floors, dual pane windows, newer roof/gutters (2011), recessed LED lighting, forced air heat & a/c, 2 car attached garage complete the package!see sup With only 2 owners (first owner lived in the home for the first 60 years), this home has been impeccably maintained and beautifully updated with so much attention to detail by the current owners...and it shows! You can't beat the location on this quiet end of Talmadge as it winds in to an enclave of cul-de-sac and loop streets. Talmadge offers incredible pride of ownership and sense of community with local events (including parades, holiday caroling, block parties and garage sales, to name a few). With quick access to most major freeways within metro San Diego (8,15,163,805), and nearby restaurants, shops, and the newest, state of the art YMCA within walking distance, you can't go wrong here!
Home Details
Home Type
- Single Family
Est. Annual Taxes
- $5,174
Year Built
- Built in 1951
Lot Details
- 5,600 Sq Ft Lot
- Partially Fenced Property
- Level Lot
- Sprinklers on Timer
- Private Yard
Parking
- 2 Car Attached Garage
- Driveway
Home Design
- Composition Roof
Interior Spaces
- 1,115 Sq Ft Home
- 1-Story Property
- Formal Dining Room
- Laundry in Garage
Kitchen
- Breakfast Area or Nook
- Oven or Range
- Stove
- Gas Range
- Dishwasher
- Disposal
Flooring
- Wood
- Linoleum
- Tile
Bedrooms and Bathrooms
- 2 Bedrooms
- 1 Full Bathroom
Additional Features
- Covered patio or porch
- Separate Water Meter
Listing and Financial Details
- Assessor Parcel Number 465-192-09-00
Ownership History
Purchase Details
Purchase Details
Home Financials for this Owner
Home Financials are based on the most recent Mortgage that was taken out on this home.Purchase Details
Home Financials for this Owner
Home Financials are based on the most recent Mortgage that was taken out on this home.Purchase Details
Home Financials for this Owner
Home Financials are based on the most recent Mortgage that was taken out on this home.Purchase Details
Home Financials for this Owner
Home Financials are based on the most recent Mortgage that was taken out on this home.Purchase Details
Similar Homes in the area
Home Values in the Area
Average Home Value in this Area
Purchase History
| Date | Type | Sale Price | Title Company |
|---|---|---|---|
| Quit Claim Deed | -- | None Listed On Document | |
| Grant Deed | $915,000 | Guardian Title Company | |
| Interfamily Deed Transfer | -- | Wfg National Title | |
| Grant Deed | $725,000 | Chicago Title Company | |
| Grant Deed | $412,000 | Lawyers Title | |
| Quit Claim Deed | -- | None Available |
Mortgage History
| Date | Status | Loan Amount | Loan Type |
|---|---|---|---|
| Previous Owner | $67,900 | Credit Line Revolving | |
| Previous Owner | $562,500 | New Conventional | |
| Previous Owner | $573,000 | New Conventional | |
| Previous Owner | $580,000 | New Conventional | |
| Previous Owner | $415,205 | New Conventional | |
| Previous Owner | $428,000 | New Conventional | |
| Previous Owner | $439,193 | FHA | |
| Previous Owner | $401,555 | FHA |
Property History
| Date | Event | Price | Change | Sq Ft Price |
|---|---|---|---|---|
| 10/05/2021 10/05/21 | Sold | $915,000 | +1.8% | $821 / Sq Ft |
| 09/12/2021 09/12/21 | Pending | -- | -- | -- |
| 09/09/2021 09/09/21 | For Sale | $899,000 | +24.0% | $806 / Sq Ft |
| 08/17/2018 08/17/18 | Sold | $725,000 | +0.8% | $650 / Sq Ft |
| 07/22/2018 07/22/18 | Pending | -- | -- | -- |
| 07/18/2018 07/18/18 | For Sale | $719,000 | -- | $645 / Sq Ft |
Tax History Compared to Growth
Tax History
| Year | Tax Paid | Tax Assessment Tax Assessment Total Assessment is a certain percentage of the fair market value that is determined by local assessors to be the total taxable value of land and additions on the property. | Land | Improvement |
|---|---|---|---|---|
| 2024 | $5,174 | $416,528 | $341,553 | $74,975 |
| 2023 | $5,061 | $408,361 | $334,856 | $73,505 |
| 2022 | $5,008 | $400,355 | $328,291 | $72,064 |
| 2021 | $9,258 | $747,159 | $598,456 | $148,703 |
| 2020 | $9,232 | $739,499 | $592,320 | $147,179 |
| 2019 | $9,070 | $725,000 | $580,706 | $144,294 |
| 2018 | $5,583 | $463,898 | $371,570 | $92,328 |
| 2017 | $80 | $454,803 | $364,285 | $90,518 |
| 2016 | $5,364 | $445,887 | $357,143 | $88,744 |
| 2015 | $5,286 | $439,190 | $351,779 | $87,411 |
| 2014 | $5,205 | $430,588 | $344,889 | $85,699 |
Agents Affiliated with this Home
-
Brittany Cantarini

Seller's Agent in 2021
Brittany Cantarini
Ice Realty Group
(949) 287-1639
2 in this area
29 Total Sales
-
Ryan Main

Buyer's Agent in 2021
Ryan Main
Compass
(858) 344-7552
1 in this area
53 Total Sales
-
Megan Beauvais

Seller's Agent in 2018
Megan Beauvais
Compass
(619) 944-2798
30 in this area
128 Total Sales
-
Brian Wood
B
Buyer's Agent in 2018
Brian Wood
Damico Realty Group
(619) 564-6222
37 Total Sales
Map
Source: San Diego MLS
MLS Number: 180039389
APN: 465-192-09
- 4877 Lorraine Dr
- 4844 Lucille Dr
- 4936 Lorraine Dr
- 4761 Caroline Dr
- 5006 Collwood Way Unit 84
- 5055 Collwood Way Unit 43
- 4611 Collwood Ln
- 4613 Janet Place
- 4402 Collwood Ln
- 4719 Constance Dr
- 4600 Collwood Ln Unit TR 5772 PAR A
- 4662-64 Altadena Ave
- 4690 51st St
- 4865 Collwood Blvd Unit A
- 4825 Collwood Blvd Unit A
- 4839 Collwood Blvd Unit A
- 4725 Adams Ave
- 4614 Winona Ave
- 4940 Defiance Way
- 4592 Altadena Ave
