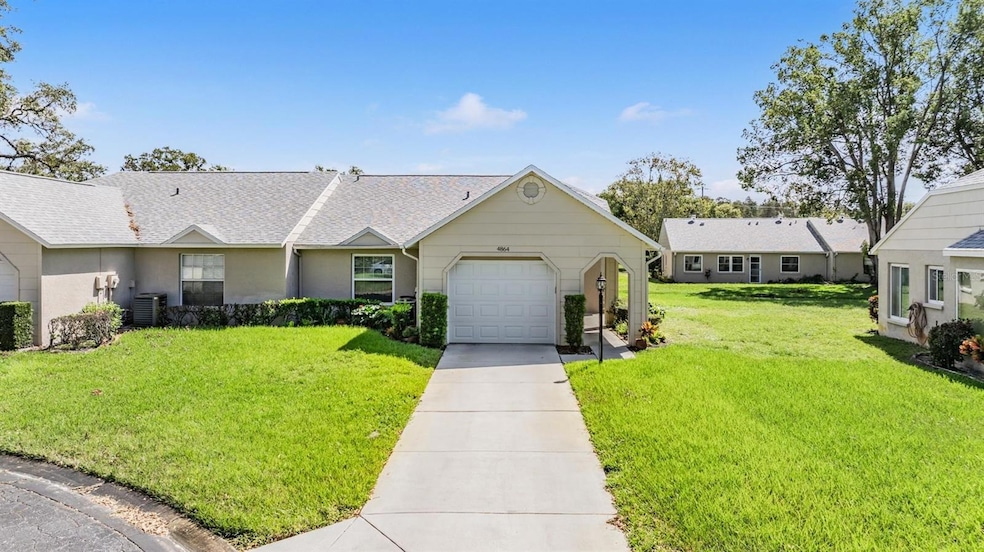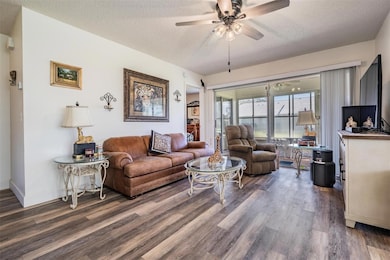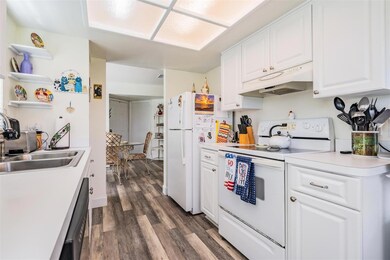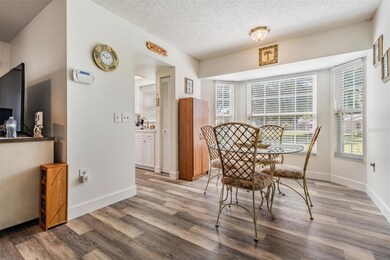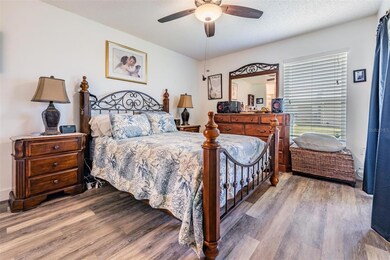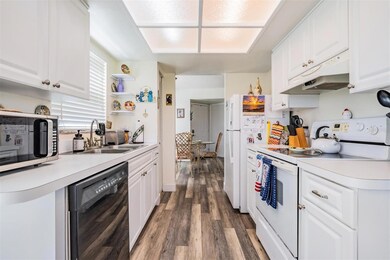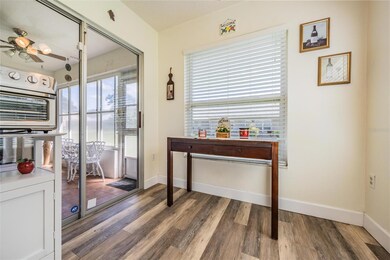
4864 Alamo Ct New Port Richey, FL 34655
Heritage Lake NeighborhoodHighlights
- Senior Community
- Clubhouse
- Tennis Courts
- 0.49 Acre Lot
- Community Pool
- Enclosed patio or porch
About This Home
As of March 2025Welcome home to Wedgwood Village at Heritage Lake – an active 55+ community located in the New Port Richey/Trinity area. SELLER IS MOTIVATED! This property features 2 good-sized bedrooms each with their own walk-in closet arranged in a split floor plan. The guest room is at the front of the property next to the guest bath. The primary bedroom is at the back of the home and features an ensuite bath with a stand up shower and a makeup vanity as well as a slider out to the enclosed lanai. The living room is also a great size with sliders out to the lanai and with the dining room attached for easy entertaining. The galley style kitchen has a small eat in area with a 3rd slider out to the lanai. There is plenty of natural light in this home through the windows and sliders. This home has newer luxury vinyl plank wood floors in all of the main living areas and both bedrooms. There is tile in both bathrooms so no carpet in this home. The condo association replaced the roof in 2023 and also takes care of exterior painting. There is a new water heater (2023) and newer garage door and garage door opener (both in 2022). The seller replaced the ceiling fans in the kitchen, living room, bedrooms and lanai in 2023. The washer and dryer (dryer is 2023) stay and are located in the 1 car garage. There are also metal storage shelves in the garage that will convey. Heritage Lake amenities include a clubhouse with plenty of activities including bingo, dances, parties, card games and billiards. Outdoor amenities include the community pool and spa, bocce courts, shuffleboard, cornhole, tennis and pickleball. This is truly maintenance free living in an exceptional active community. The condo fee covers grounds maintenance, exterior maintenance (paint and roof), escrow reserves, cable TV, internet, common area taxes, all amenities, trash, pest control and management. Heritage Lake is located close to shopping, restaurants, medical facilities and all the Tampa Bay area has to offer. Come see this home and make it yours today!
Last Agent to Sell the Property
KELLER WILLIAMS TAMPA PROP. Brokerage Phone: 813-264-7754 License #3246874 Listed on: 10/19/2024

Property Details
Home Type
- Condominium
Est. Annual Taxes
- $651
Year Built
- Built in 1983
HOA Fees
Parking
- 1 Car Attached Garage
- Garage Door Opener
Home Design
- Slab Foundation
- Shingle Roof
- Block Exterior
- Stucco
Interior Spaces
- 1,042 Sq Ft Home
- 1-Story Property
- Ceiling Fan
- Window Treatments
- Sliding Doors
- Living Room
- Dining Room
Kitchen
- Range<<rangeHoodToken>>
- Dishwasher
- Disposal
Flooring
- Tile
- Luxury Vinyl Tile
Bedrooms and Bathrooms
- 2 Bedrooms
- En-Suite Bathroom
- Walk-In Closet
- 2 Full Bathrooms
- Shower Only
Laundry
- Laundry in Garage
- Dryer
- Washer
Utilities
- Central Heating and Cooling System
- Electric Water Heater
- Cable TV Available
Additional Features
- Enclosed patio or porch
- Northwest Facing Home
Listing and Financial Details
- Visit Down Payment Resource Website
- Assessor Parcel Number 13-26-16-0040-00200-0090
Community Details
Overview
- Senior Community
- Association fees include cable TV, common area taxes, pool, escrow reserves fund, insurance, internet, maintenance structure, ground maintenance, management, pest control, recreational facilities, trash
- Christine Rigo Association, Phone Number (727) 942-1906
- Heritage Lake HOA
- Heritage Lakes Condos
- Wedgwood Village Condo Subdivision
- Association Owns Recreation Facilities
- The community has rules related to deed restrictions, allowable golf cart usage in the community
Amenities
- Clubhouse
Recreation
- Tennis Courts
- Pickleball Courts
- Shuffleboard Court
- Community Pool
Pet Policy
- Pets up to 25 lbs
- Pet Size Limit
- 2 Pets Allowed
Ownership History
Purchase Details
Home Financials for this Owner
Home Financials are based on the most recent Mortgage that was taken out on this home.Purchase Details
Purchase Details
Home Financials for this Owner
Home Financials are based on the most recent Mortgage that was taken out on this home.Purchase Details
Purchase Details
Home Financials for this Owner
Home Financials are based on the most recent Mortgage that was taken out on this home.Similar Homes in New Port Richey, FL
Home Values in the Area
Average Home Value in this Area
Purchase History
| Date | Type | Sale Price | Title Company |
|---|---|---|---|
| Warranty Deed | $205,000 | Star Title Partners | |
| Warranty Deed | $205,000 | Star Title Partners | |
| Warranty Deed | -- | Hook Law Group | |
| Warranty Deed | $122,000 | Masterpiece Title | |
| Warranty Deed | $93,000 | None Available | |
| Warranty Deed | $83,000 | Anclote Title Services Inc |
Mortgage History
| Date | Status | Loan Amount | Loan Type |
|---|---|---|---|
| Previous Owner | $16,500 | Credit Line Revolving | |
| Previous Owner | $85,400 | New Conventional | |
| Previous Owner | $78,850 | Purchase Money Mortgage |
Property History
| Date | Event | Price | Change | Sq Ft Price |
|---|---|---|---|---|
| 03/13/2025 03/13/25 | Sold | $205,000 | -5.5% | $197 / Sq Ft |
| 02/15/2025 02/15/25 | Pending | -- | -- | -- |
| 11/13/2024 11/13/24 | Price Changed | $217,000 | -3.6% | $208 / Sq Ft |
| 10/19/2024 10/19/24 | For Sale | $225,000 | +84.4% | $216 / Sq Ft |
| 09/30/2019 09/30/19 | Sold | $122,000 | -2.3% | $117 / Sq Ft |
| 07/27/2019 07/27/19 | Pending | -- | -- | -- |
| 07/26/2019 07/26/19 | Price Changed | $124,900 | -2.0% | $120 / Sq Ft |
| 07/06/2019 07/06/19 | Price Changed | $127,500 | -3.3% | $122 / Sq Ft |
| 06/18/2019 06/18/19 | For Sale | $131,900 | -- | $127 / Sq Ft |
Tax History Compared to Growth
Tax History
| Year | Tax Paid | Tax Assessment Tax Assessment Total Assessment is a certain percentage of the fair market value that is determined by local assessors to be the total taxable value of land and additions on the property. | Land | Improvement |
|---|---|---|---|---|
| 2024 | $651 | $53,470 | -- | -- |
| 2023 | $522 | $51,920 | $0 | $0 |
| 2022 | $553 | $50,410 | $0 | $0 |
| 2021 | $535 | $48,950 | $3,910 | $45,040 |
| 2020 | $527 | $48,282 | $3,910 | $44,372 |
| 2019 | $829 | $82,618 | $0 | $0 |
| 2018 | $805 | $81,078 | $3,910 | $77,168 |
| 2017 | $1,388 | $75,328 | $3,910 | $71,418 |
| 2016 | $1,144 | $63,900 | $3,910 | $59,990 |
| 2015 | $1,051 | $55,310 | $3,910 | $51,400 |
| 2014 | $987 | $55,625 | $3,410 | $52,215 |
Agents Affiliated with this Home
-
Marybeth Storts

Seller's Agent in 2025
Marybeth Storts
KELLER WILLIAMS TAMPA PROP.
(813) 394-7560
1 in this area
98 Total Sales
-
Chuck Vosburgh

Buyer's Agent in 2025
Chuck Vosburgh
NEXTHOME GULF TO BAY
(727) 743-1740
1 in this area
74 Total Sales
-
Patricia Vosburgh
P
Buyer Co-Listing Agent in 2025
Patricia Vosburgh
NEXTHOME GULF TO BAY
1 in this area
5 Total Sales
-
Coach Cook

Seller's Agent in 2019
Coach Cook
KELLER WILLIAMS TAMPA PROP.
(813) 295-9167
11 Total Sales
-
Robert Ortiz

Seller Co-Listing Agent in 2019
Robert Ortiz
KELLER WILLIAMS SOUTH SHORE
(813) 569-8795
4 Total Sales
Map
Source: Stellar MLS
MLS Number: TB8312700
APN: 13-26-16-0040-00200-0090
- 9529 Bunker Hill Ct Unit 9529
- 4997 Bostonian Loop
- 4851 Leyte Ct
- 4837 Boonesboro Ct
- 4819 Boonesboro Ct
- 4912 Enfield Ct
- 4756 Sheffield Dr Unit 11
- 4750 Carrington Ct
- 4908 Lynchburg Ct
- 4841 Wakefield Ct Unit 4841
- 4740 Carrington Ct
- 4831 Wakefield Ct
- 4837 Prince George Cir
- 9334 Whitstone Ct
- 9327 Whitstone Ct
- 9404 Rockbridge Cir Unit 9404
- 4720 Sheffield Dr Unit 47
- 9643 Noble Ct
- 9413 Stonewall Ln
- 4961 Grist Mill Cir
