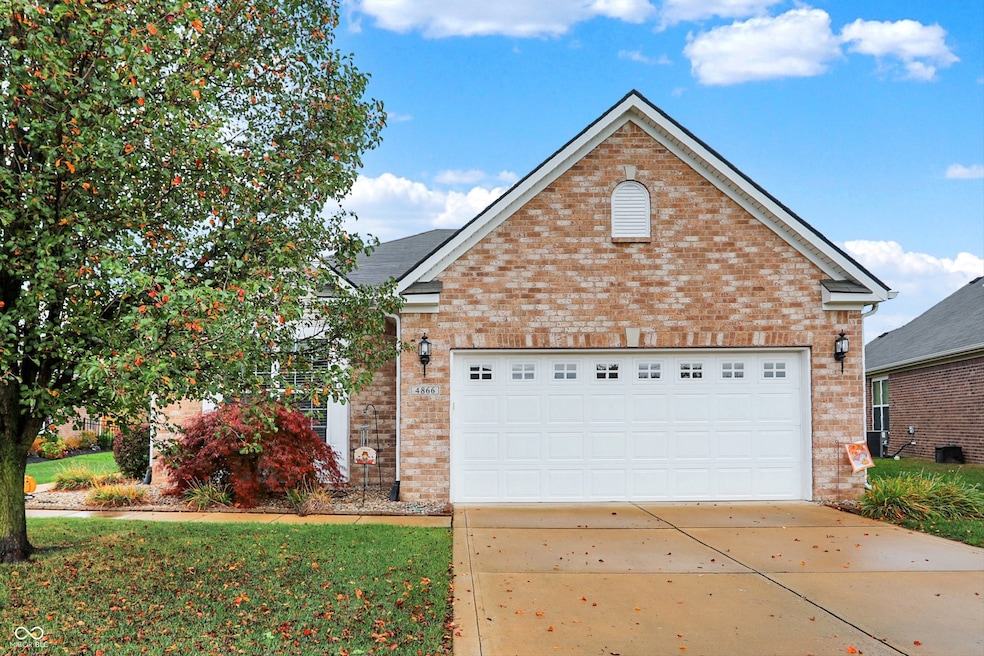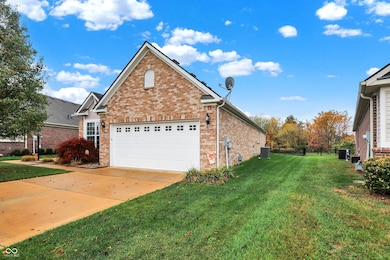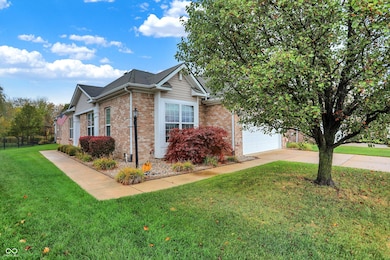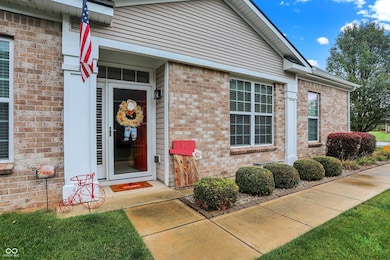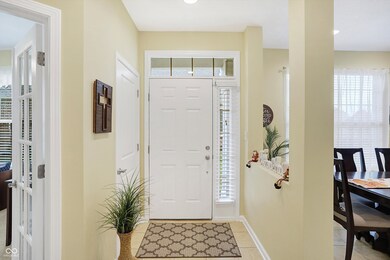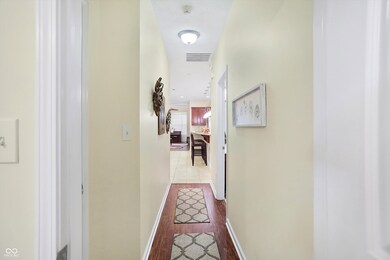
4866 Ozark Ln Indianapolis, IN 46239
Poplar Grove NeighborhoodHighlights
- Ranch Style House
- Covered patio or porch
- 2 Car Attached Garage
- Franklin Central High School Rated A-
- Double Oven
- Walk-In Closet
About This Home
As of February 2025This meticulously maintained 2-bedroom brick ranch in Franklin Township is flooded with natural light and filled with thoughtful updates! Inside, you'll find fresh paint, new carpet, and luxury vinyl plank, plus a new gas cooktop and built-in oven. The flexible layout includes a dedicated office, ideal for remote work, and a cozy sunroom or sitting room off the living area, perfect for relaxation. Step outside to a covered patio with an aluminum awning, where you can enjoy tranquil views of the backyard that overlooks a scenic pond, community green space, and walking trails. Located in a low-maintenance neighborhood close to fantastic shopping, dining, and amenities, this home offers a harmonious blend of comfort, quality, and convenience.
Last Agent to Sell the Property
Highgarden Real Estate Brokerage Email: rbradbury@highgarden.com License #RB18000553
Home Details
Home Type
- Single Family
Est. Annual Taxes
- $1,312
Year Built
- Built in 2009 | Remodeled
HOA Fees
- $109 Monthly HOA Fees
Parking
- 2 Car Attached Garage
Home Design
- Ranch Style House
- Traditional Architecture
- Brick Exterior Construction
- Slab Foundation
- Vinyl Siding
Interior Spaces
- 2,000 Sq Ft Home
- Self Contained Fireplace Unit Or Insert
- Gas Log Fireplace
- Family Room with Fireplace
- Fire and Smoke Detector
Kitchen
- Double Oven
- Gas Cooktop
- Built-In Microwave
- Dishwasher
- Disposal
Flooring
- Carpet
- Ceramic Tile
Bedrooms and Bathrooms
- 2 Bedrooms
- Walk-In Closet
- 2 Full Bathrooms
Laundry
- Laundry Room
- Laundry on main level
- Dryer
- Washer
Schools
- Franklin Central Junior High
Utilities
- Forced Air Heating System
- Heating System Uses Gas
- Gas Water Heater
Additional Features
- Covered patio or porch
- 7,884 Sq Ft Lot
Community Details
- Association fees include home owners, clubhouse, entrance private, lawncare, ground maintenance, maintenance, nature area, parkplayground
- Association Phone (317) 631-2213
- Chessington Grove Subdivision
- Property managed by Mary Bryd/Community MS
Listing and Financial Details
- Tax Lot 257
- Assessor Parcel Number 491036117024000300
- Seller Concessions Not Offered
Ownership History
Purchase Details
Home Financials for this Owner
Home Financials are based on the most recent Mortgage that was taken out on this home.Purchase Details
Home Financials for this Owner
Home Financials are based on the most recent Mortgage that was taken out on this home.Purchase Details
Home Financials for this Owner
Home Financials are based on the most recent Mortgage that was taken out on this home.Map
Home Values in the Area
Average Home Value in this Area
Purchase History
| Date | Type | Sale Price | Title Company |
|---|---|---|---|
| Warranty Deed | $310,000 | Chicago Title | |
| Personal Reps Deed | $190,000 | Fidelity National Title Compan | |
| Warranty Deed | -- | None Available |
Mortgage History
| Date | Status | Loan Amount | Loan Type |
|---|---|---|---|
| Open | $172,000 | New Conventional | |
| Previous Owner | $75,000 | Credit Line Revolving | |
| Previous Owner | $100,000 | New Conventional |
Property History
| Date | Event | Price | Change | Sq Ft Price |
|---|---|---|---|---|
| 02/28/2025 02/28/25 | Sold | $310,000 | -1.6% | $155 / Sq Ft |
| 01/30/2025 01/30/25 | Pending | -- | -- | -- |
| 01/10/2025 01/10/25 | Price Changed | $314,999 | 0.0% | $157 / Sq Ft |
| 12/03/2024 12/03/24 | Price Changed | $315,000 | -2.3% | $158 / Sq Ft |
| 12/02/2024 12/02/24 | For Sale | $322,500 | 0.0% | $161 / Sq Ft |
| 11/19/2024 11/19/24 | Pending | -- | -- | -- |
| 11/06/2024 11/06/24 | Price Changed | $322,500 | -0.8% | $161 / Sq Ft |
| 11/01/2024 11/01/24 | For Sale | $325,000 | +71.1% | $163 / Sq Ft |
| 05/11/2020 05/11/20 | Sold | $190,000 | 0.0% | $95 / Sq Ft |
| 04/07/2020 04/07/20 | Pending | -- | -- | -- |
| 04/07/2020 04/07/20 | For Sale | $190,000 | -- | $95 / Sq Ft |
Tax History
| Year | Tax Paid | Tax Assessment Tax Assessment Total Assessment is a certain percentage of the fair market value that is determined by local assessors to be the total taxable value of land and additions on the property. | Land | Improvement |
|---|---|---|---|---|
| 2024 | $3,030 | $297,300 | $29,200 | $268,100 |
| 2023 | $3,030 | $292,400 | $29,200 | $263,200 |
| 2022 | $2,897 | $276,500 | $29,200 | $247,300 |
| 2021 | $2,356 | $225,400 | $29,200 | $196,200 |
| 2020 | $2,163 | $206,400 | $29,200 | $177,200 |
| 2019 | $2,049 | $195,200 | $25,600 | $169,600 |
| 2018 | $2,002 | $190,800 | $25,600 | $165,200 |
| 2017 | $1,886 | $179,400 | $25,600 | $153,800 |
| 2016 | $1,807 | $171,700 | $25,600 | $146,100 |
| 2014 | $1,642 | $164,200 | $25,600 | $138,600 |
| 2013 | $1,582 | $162,600 | $25,600 | $137,000 |
About the Listing Agent

I am a lifelong Indianapolis resident. I grew up in Irvington, where I was a member of Our Lady of Lourdes Parish. I then attended Scecina Memorial High School where I started dating my husband of 25 years, I also attended Warren Central High School. As our family grew, we moved to Perry Township to raise our four children. My husband is now an attorney/business agent for the International Brotherhood of Electrical Workers local 481 and has coached numerous youth sports teams in Perry Township,
Rachel's Other Listings
Source: MIBOR Broker Listing Cooperative®
MLS Number: 22009515
APN: 49-10-36-117-024.000-300
- 4809 Ozark Ln
- 4940 Sundance Trail
- 4667 Sundance Trail
- 4732 Ferguson Rd
- 4606 Sundance Trail
- 7425 E Thompson Rd
- 5402 Basin Park Dr
- 7541 Mather Ln
- 7611 Penguin Cir
- 4622 S Franklin Rd
- 4323 Stubbington Ln
- 5437 Basin Park Dr
- 4236 Stubbington Ln
- 7354 Ponderosa Pines Ln
- 8536 Blue Marlin Dr
- 4213 Katie Ln
- 5426 Black Bear Cir
- 4309 Viva Ln
- 8502 Hemingway Dr
- 7157 Chemistry Ct
