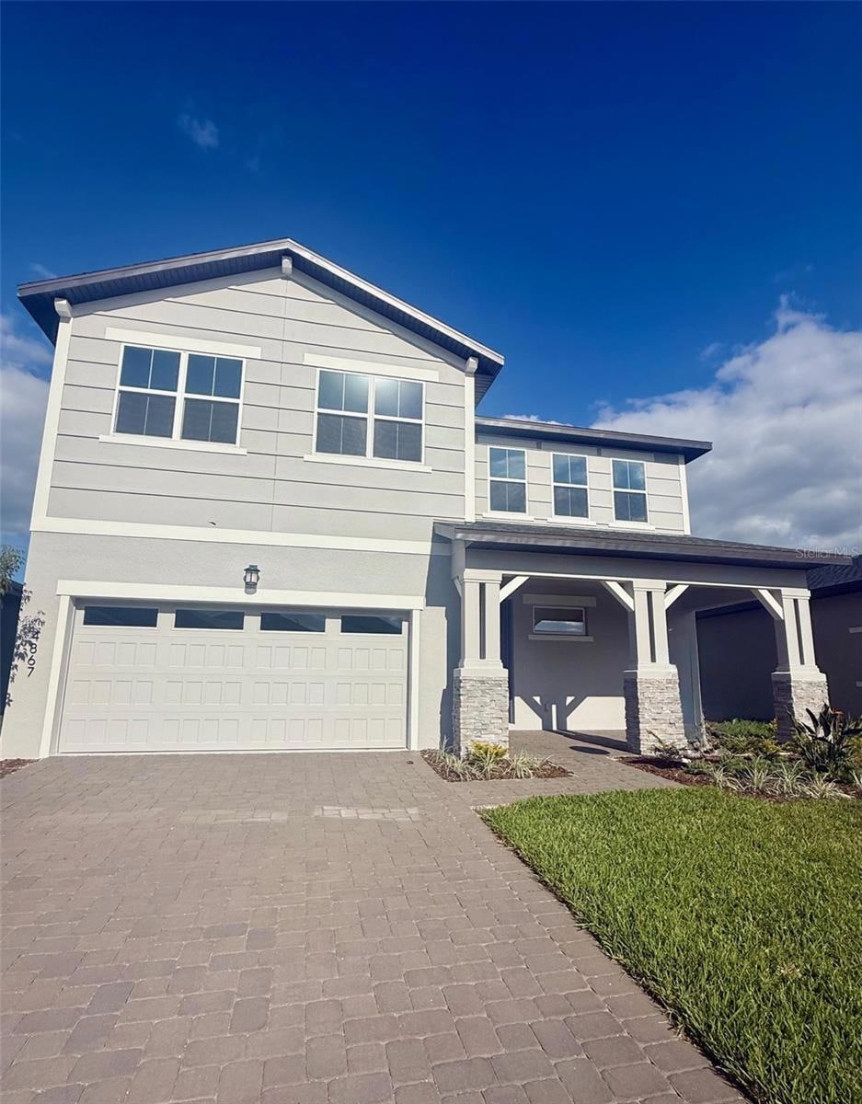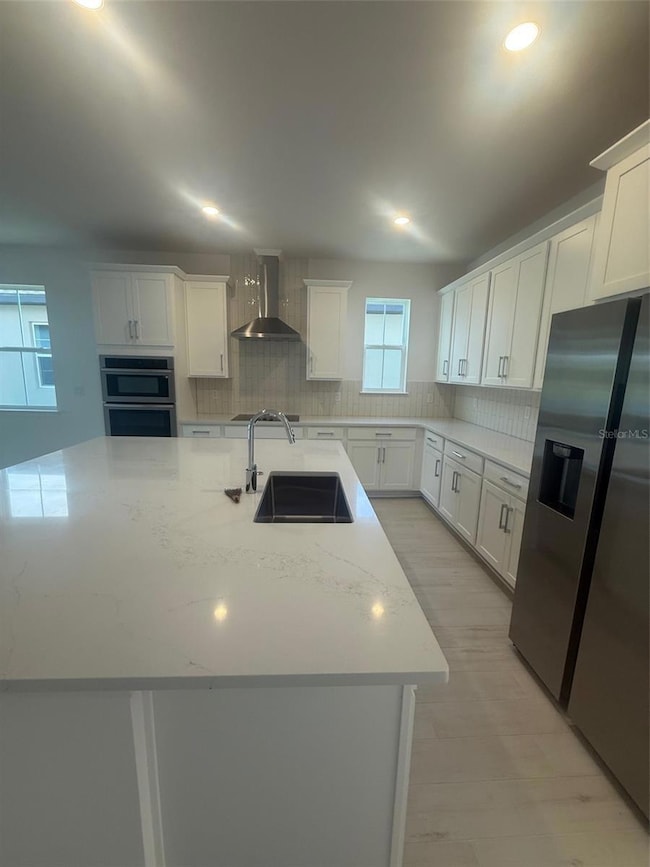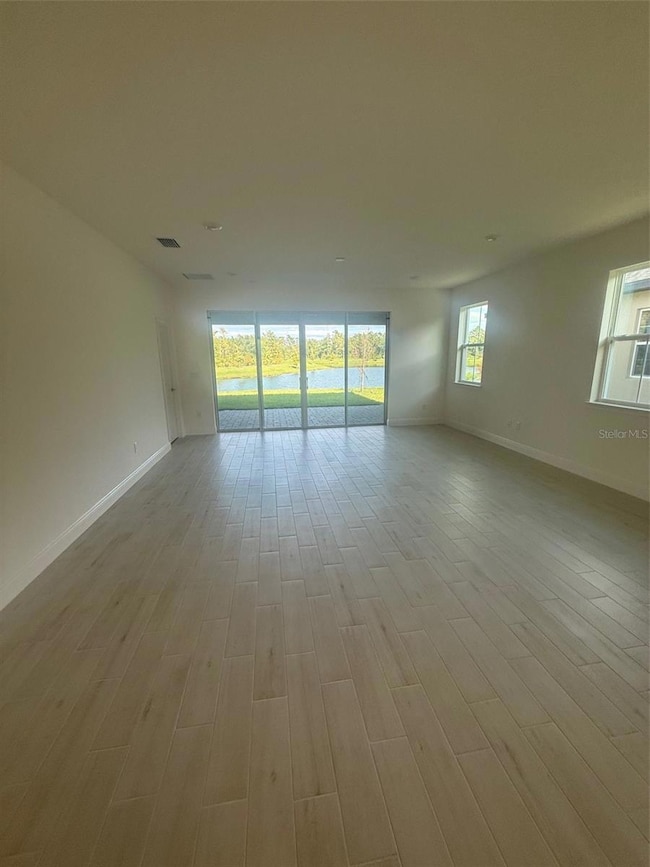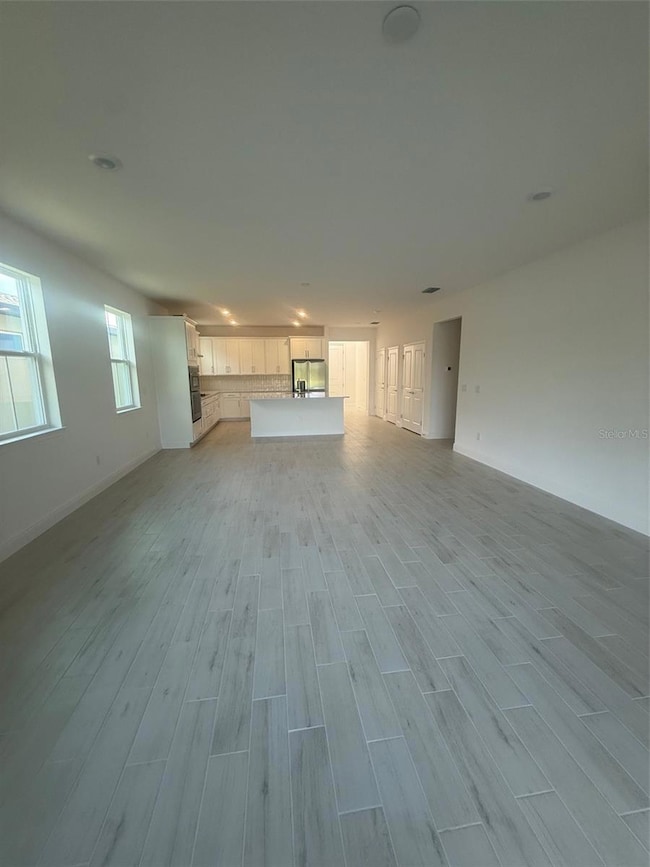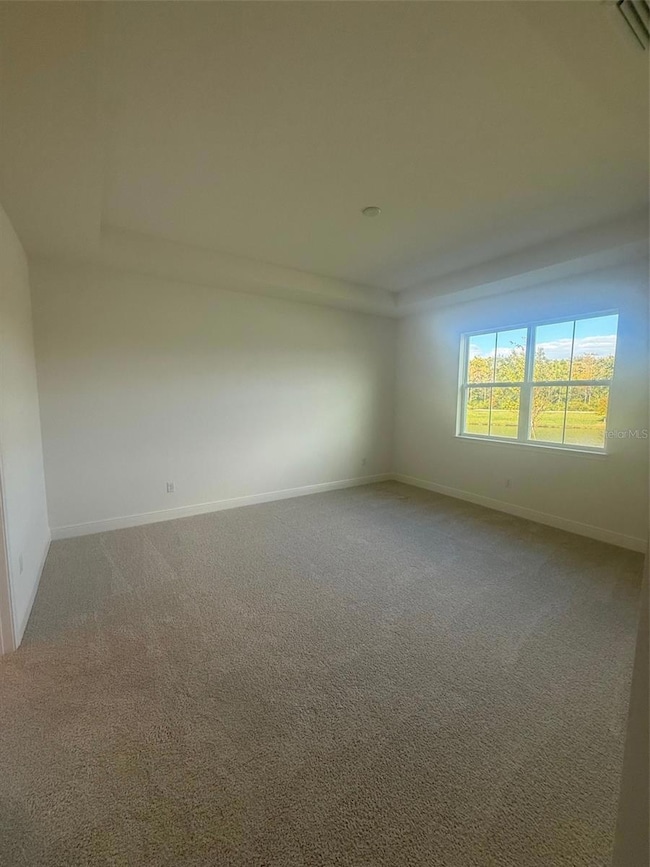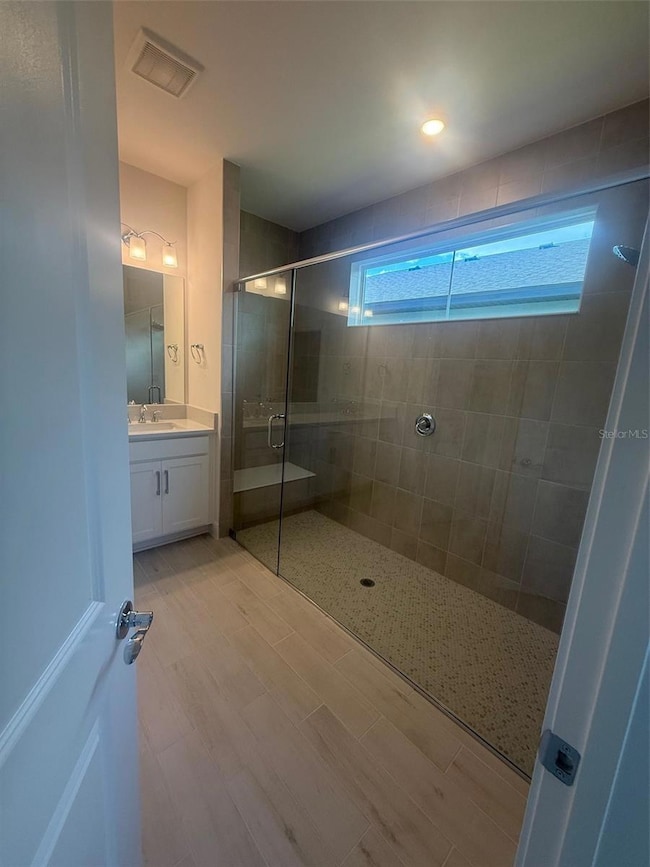4867 Shady Pines Dr St. Cloud, FL 34772
Kissimmee Park NeighborhoodEstimated payment $3,531/month
Highlights
- New Construction
- Main Floor Primary Bedroom
- Tray Ceiling
- Open Floorplan
- 2 Car Attached Garage
- Living Room
About This Home
Step into this stunning two-story home featuring 4 bedrooms, 3.5 bathrooms, an office, and a loft, with 2,882 A/C sq. ft. of thoughtfully designed living space. The main-level primary suite serves as a private retreat, complete with his-and-her closets and a spa-inspired ensuite. Bright, open living areas are highlighted by abundant natural light and elegant tile flooring downstairs, seamlessly connecting the kitchen, dining, and family spaces. Upstairs, a versatile loft, additional bedrooms, and an ensuite guest room offer space for family, guests, or a home office. Enjoy outdoor living on the covered patio, perfect for relaxing or entertaining. This home combines style, function, and comfort—see it for yourself and imagine the possibilities!
Listing Agent
ORLANDO PROPERTY ADVISORS Brokerage Phone: 407-808-3695 License #3582114 Listed on: 11/19/2025
Home Details
Home Type
- Single Family
Est. Annual Taxes
- $2,737
Year Built
- Built in 2025 | New Construction
Lot Details
- 6,098 Sq Ft Lot
- Northwest Facing Home
HOA Fees
- $70 Monthly HOA Fees
Parking
- 2 Car Attached Garage
Home Design
- Bi-Level Home
- Slab Foundation
- Shingle Roof
- Stucco
Interior Spaces
- 2,882 Sq Ft Home
- Open Floorplan
- Tray Ceiling
- Sliding Doors
- Living Room
Kitchen
- Built-In Oven
- Cooktop
- Microwave
- Dishwasher
Flooring
- Carpet
- Tile
Bedrooms and Bathrooms
- 4 Bedrooms
- Primary Bedroom on Main
Laundry
- Laundry Room
- Dryer
- Washer
Utilities
- Central Heating and Cooling System
Community Details
- Verify With Builder Association
- Havenfield At Cross Prairie Ph 2 Subdivision
Listing and Financial Details
- Visit Down Payment Resource Website
- Tax Lot 407
- Assessor Parcel Number 21-26-30-3649-0001-4070
- $1,303 per year additional tax assessments
Map
Home Values in the Area
Average Home Value in this Area
Property History
| Date | Event | Price | List to Sale | Price per Sq Ft |
|---|---|---|---|---|
| 11/19/2025 11/19/25 | For Sale | $629,430 | -- | $218 / Sq Ft |
Source: Stellar MLS
MLS Number: O6361031
APN: 21-26-30-3649-0001-4070
- 4871 Shady Pines Dr
- 4879 Shady Pines Dr
- 4878 Shady Pines Dr
- 4869 Rain Shadow Dr
- 4895 Shady Pines Dr
- 4836 Shady Pines Dr
- 4196 Ranch House Rd
- 4934 Shady Pines Dr
- 4200 Ranch House Rd
- 4204 Ranch House Rd
- 4208 Ranch House Rd
- 4212 Ranch House Rd
- 4220 Ranch House Rd
- 4846 Prairie Preserve Run
- 4228 Ranch House Rd
- 4573 Range Land Way
- 4571 Range Land Way
- 4236 Ranch House Rd
- 4569 Range Land Way
- 4913 Cross Prairie Pkwy
- 4867 Cross Prairie Pkwy
- 4272 Ranch House Rd
- 3857 Branding Iron Bend
- 5037 Prairie Preserve Run
- 4367 Ranch House Rd
- 5053 Prairie Preserve Run
- 5069 Prairie Preserve Run
- 5059 Prairie Preserve Run
- 4346 Restful Fallow Cove
- 4358 Restful Fallow Cove
- 4245 Settlers Ct
- 4603 Sidesaddle Trail
- 4469 Eagle Trail Bend
- 5197 Prairie Preserve Run
- 4526 Windy Oak Way
- 4988 Prairie Preserve Run
- 4716 Homestead Trail
- 4461 Eagle Trail Bend
- 3862 Knotty Pine St
- 4549 Burrowing Owl Loop
Ask me questions while you tour the home.
