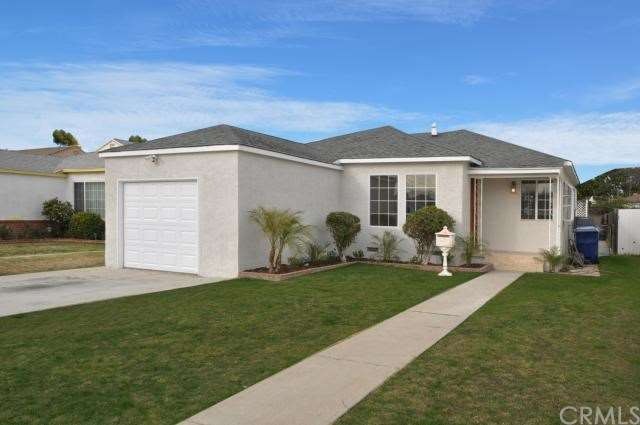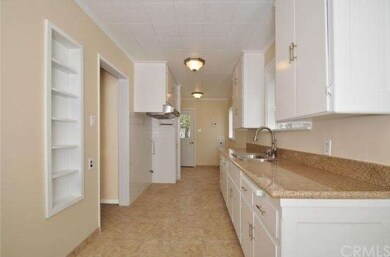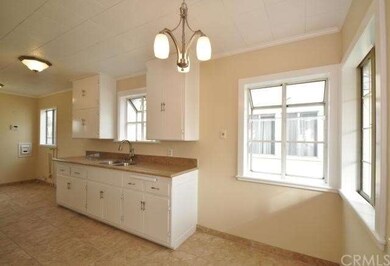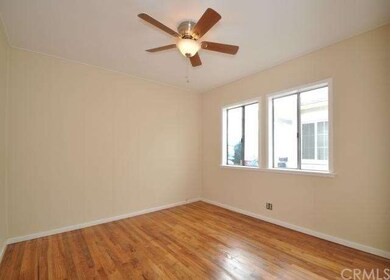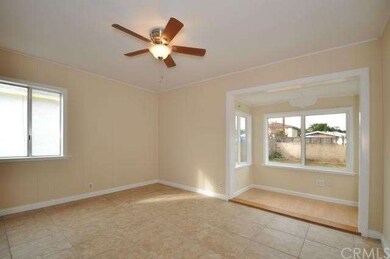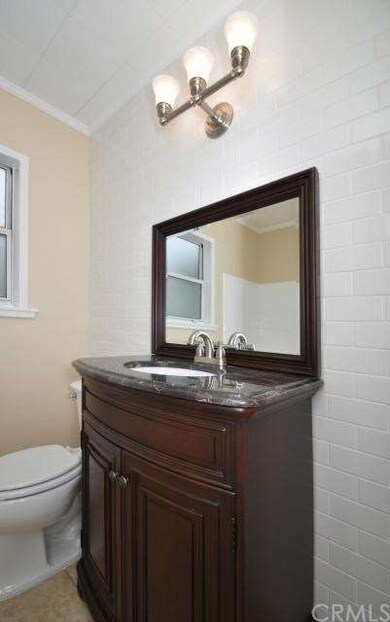
4867 W 135th St Hawthorne, CA 90250
Del Aire NeighborhoodEstimated Value: $727,000 - $896,000
Highlights
- All Bedrooms Downstairs
- Contemporary Architecture
- Granite Countertops
- Hollyglen Elementary School Rated A
- Wood Flooring
- Private Yard
About This Home
As of April 2012This Remodeled Home Features An Updated Kitchen With Granite Counters, New Sink, Faucet, Lighting And New Tile Floor. The Bath Has a New Vanity/sink, Faucet, Lighting & New Tile Floor. One Bedroom Has a Refinished Hardwood Floor & a Large Closet. The Living Room, Hallway & 2nd Bedroom Have New Tile Floors. New Updated Doors Are Used Throughout. An Energy Saving Tankless Water Heated Has Been Installed. The Home is Freshly Painted Inside & Outside. The Back Yard Is Huge With Fruit Trees, Storage Shed & It Is Fenced. This One Is In Move-In Condition.
Last Agent to Sell the Property
Richard Budde
Estate Properties License #00820691 Listed on: 01/16/2012

Last Buyer's Agent
Eddie Perez
The R.R. Network License #01793657
Home Details
Home Type
- Single Family
Est. Annual Taxes
- $5,331
Year Built
- Built in 1951 | Remodeled
Lot Details
- 5,280 Sq Ft Lot
- Block Wall Fence
- Chain Link Fence
- Level Lot
- Private Yard
- Lawn
- Back and Front Yard
- Property is zoned LCR1YY
Parking
- 1 Car Attached Garage
- Parking Available
- Driveway
Home Design
- Contemporary Architecture
- Shingle Roof
- Composition Roof
- Plaster
Interior Spaces
- 819 Sq Ft Home
- Crown Molding
- Garden Windows
- Family Room Off Kitchen
- Living Room
Kitchen
- Eat-In Kitchen
- Granite Countertops
- Disposal
Flooring
- Wood
- Tile
Bedrooms and Bathrooms
- 2 Bedrooms
- All Bedrooms Down
- 1 Full Bathroom
Laundry
- Laundry Room
- Laundry in Kitchen
- Gas And Electric Dryer Hookup
Outdoor Features
- Exterior Lighting
- Rain Gutters
Utilities
- Wall Furnace
- Vented Exhaust Fan
- Tankless Water Heater
Community Details
- No Home Owners Association
Listing and Financial Details
- Legal Lot and Block 14 / 6
- Tax Tract Number 6490
- Assessor Parcel Number 4144022024
Ownership History
Purchase Details
Home Financials for this Owner
Home Financials are based on the most recent Mortgage that was taken out on this home.Similar Homes in the area
Home Values in the Area
Average Home Value in this Area
Purchase History
| Date | Buyer | Sale Price | Title Company |
|---|---|---|---|
| Arreola J Fernando | $319,000 | Progressive Title Company |
Mortgage History
| Date | Status | Borrower | Loan Amount |
|---|---|---|---|
| Previous Owner | Arreola J Fernando | $286,840 |
Property History
| Date | Event | Price | Change | Sq Ft Price |
|---|---|---|---|---|
| 04/09/2012 04/09/12 | Sold | $319,000 | 0.0% | $389 / Sq Ft |
| 03/08/2012 03/08/12 | Pending | -- | -- | -- |
| 01/16/2012 01/16/12 | For Sale | $319,000 | -- | $389 / Sq Ft |
Tax History Compared to Growth
Tax History
| Year | Tax Paid | Tax Assessment Tax Assessment Total Assessment is a certain percentage of the fair market value that is determined by local assessors to be the total taxable value of land and additions on the property. | Land | Improvement |
|---|---|---|---|---|
| 2024 | $5,331 | $392,815 | $258,595 | $134,220 |
| 2023 | $5,139 | $385,114 | $253,525 | $131,589 |
| 2022 | $5,116 | $377,563 | $248,554 | $129,009 |
| 2021 | $4,941 | $370,161 | $243,681 | $126,480 |
| 2020 | $4,908 | $366,367 | $241,183 | $125,184 |
| 2019 | $4,903 | $359,184 | $236,454 | $122,730 |
| 2018 | $4,781 | $352,142 | $231,818 | $120,324 |
| 2016 | $4,609 | $338,469 | $222,817 | $115,652 |
| 2015 | $4,594 | $333,386 | $219,471 | $113,915 |
| 2014 | $4,549 | $326,856 | $215,172 | $111,684 |
Agents Affiliated with this Home
-
R
Seller's Agent in 2012
Richard Budde
RE/MAX
(424) 237-4141
2 Total Sales
-

Buyer's Agent in 2012
Eddie Perez
The R.R. Network
(626) 470-7014
Map
Source: California Regional Multiple Listing Service (CRMLS)
MLS Number: V12006722
APN: 4144-022-024
- 4836 W 134th Place
- 5039 W 135th St
- 5011 W 133rd St
- 4778 W 135th St
- 5150 W 135th St
- 5174 W 135th St
- 4852 W 129th St
- 4840 W 139th St
- 4612 W 132nd St
- 4622 W 131st St
- 5244 W 137th Place
- 13917 Truro Ave
- 4930 W 142nd St
- 4720 W 141st St
- 5103 Stacy St
- 13239 Clyde Park Ave
- 4639 W El Segundo Blvd
- 12621 Costa Dr
- 5225 Pacific Terrace
- 12705 Ramona Ave
- 4867 W 135th St
- 4863 W 135th St
- 4871 W 135th St
- 4859 W 135th St
- 13440 Shoup Ave
- 4881 W 135th St
- 4868 W 134th Place
- 4864 W 134th Place
- 4851 W 135th St
- 4860 W 134th Place
- 4872 W 134th Place
- 4878 W 134th Place
- 4868 W 135th St
- 4856 W 134th Place
- 4864 W 135th St
- 4870 W 135th St
- 4847 W 135th St
- 4860 W 135th St
- 4874 W 135th St
- 4901 W 135th St
