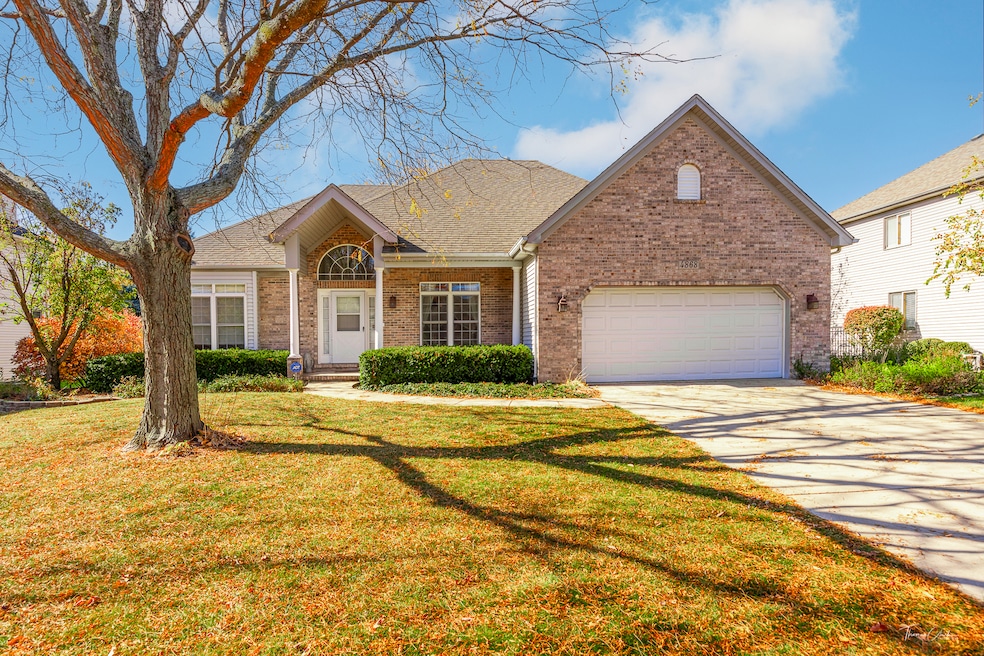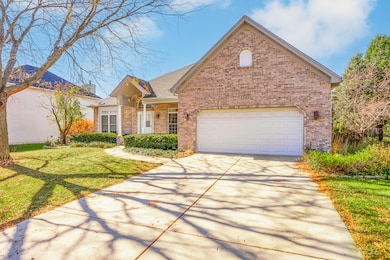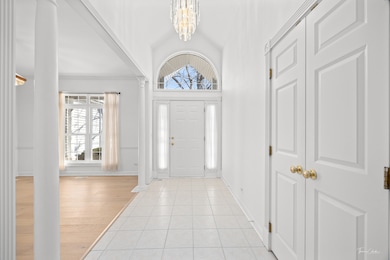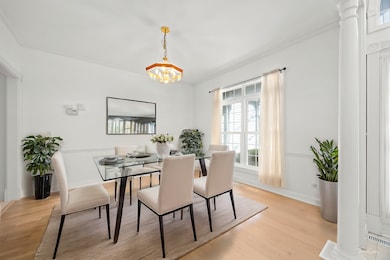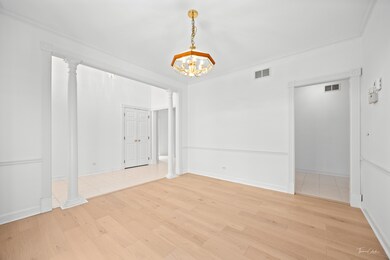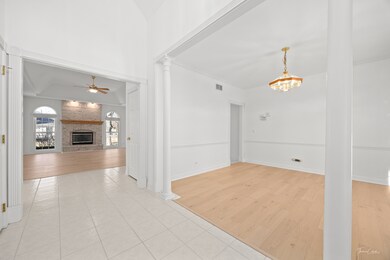
4868 Snapjack Cir Naperville, IL 60564
Saddle Creek NeighborhoodHighlights
- Spa
- Deck
- Ranch Style House
- Oliver Julian Kendall Elementary School Rated A+
- Property is near a park
- 5-minute walk to Clow Creek Greenway
About This Home
As of March 2025This meticulously maintained ranch home is a true standout! Featuring 3 bedrooms and 2 bathrooms, the property has been updated with new paint and hardwood floors (2024). As you step into the open foyer, you're greeted by a spacious Dining Room highlighted by elegant columns. The expansive Great Room, with vaulted ceilings, a raised-hearth gas log fireplace, and large windows, creates a perfect space for both relaxation and entertaining. The Kitchen offers a blend of style and functionality, with Maple cabinetry, pull-out shelves, a freestanding buffet, and bay windows that bring in plenty of natural light. Recent updates include a new dishwasher and stove/oven (2024). A sliding patio door leads out to a large deck, ideal for outdoor gatherings. The Primary Suite features a walk-in closet with built-in organizers and a private en-suite bath with a skylight. The expansive unfinished basement features high ceilings and rough-in plumbing for an additional bath. It nearly doubles the home's size and offers limitless potential for customization. The beautifully landscaped yard and welcoming deck offer a peaceful retreat. Located in the highly acclaimed District 204, with Neuqua Valley High School, this home is just minutes from shopping, dining, entertainment, theaters, and major highways. Don't miss this rare opportunity to own a truly exceptional home.
Home Details
Home Type
- Single Family
Est. Annual Taxes
- $8,140
Year Built
- Built in 1999
Lot Details
- Lot Dimensions are 76 x 134
- Paved or Partially Paved Lot
- Sprinkler System
HOA Fees
- $26 Monthly HOA Fees
Parking
- 2 Car Attached Garage
- Garage Transmitter
- Garage Door Opener
- Driveway
- Parking Included in Price
Home Design
- Ranch Style House
- Asphalt Roof
- Concrete Perimeter Foundation
Interior Spaces
- 2,000 Sq Ft Home
- Ceiling Fan
- Skylights
- Includes Fireplace Accessories
- Attached Fireplace Door
- Gas Log Fireplace
- Entrance Foyer
- Great Room
- Family Room
- Living Room
- Formal Dining Room
Kitchen
- Range
- Microwave
- Freezer
- Dishwasher
- Disposal
Flooring
- Carpet
- Ceramic Tile
Bedrooms and Bathrooms
- 3 Bedrooms
- 3 Potential Bedrooms
- Bathroom on Main Level
- 2 Full Bathrooms
- Dual Sinks
- Whirlpool Bathtub
- Separate Shower
Laundry
- Laundry Room
- Laundry on main level
- Dryer
- Washer
Unfinished Basement
- Basement Fills Entire Space Under The House
- Sump Pump
- Rough-In Basement Bathroom
Home Security
- Home Security System
- Carbon Monoxide Detectors
Eco-Friendly Details
- Air Purifier
- Air Exchanger
Outdoor Features
- Spa
- Deck
Location
- Property is near a park
Schools
- Kendall Elementary School
- Crone Middle School
- Neuqua Valley High School
Utilities
- Forced Air Heating and Cooling System
- Heating System Uses Natural Gas
- Lake Michigan Water
- Cable TV Available
Community Details
- Association fees include insurance
- Management Association
- Saddle Creek Subdivision, The Princeton Floorplan
- Property managed by Saddle Creek HOA
Listing and Financial Details
- Homeowner Tax Exemptions
Ownership History
Purchase Details
Home Financials for this Owner
Home Financials are based on the most recent Mortgage that was taken out on this home.Purchase Details
Home Financials for this Owner
Home Financials are based on the most recent Mortgage that was taken out on this home.Purchase Details
Home Financials for this Owner
Home Financials are based on the most recent Mortgage that was taken out on this home.Purchase Details
Home Financials for this Owner
Home Financials are based on the most recent Mortgage that was taken out on this home.Purchase Details
Home Financials for this Owner
Home Financials are based on the most recent Mortgage that was taken out on this home.Similar Homes in Naperville, IL
Home Values in the Area
Average Home Value in this Area
Purchase History
| Date | Type | Sale Price | Title Company |
|---|---|---|---|
| Warranty Deed | $604,000 | None Listed On Document | |
| Deed | $330,000 | Attorney | |
| Interfamily Deed Transfer | -- | None Available | |
| Warranty Deed | $296,000 | Chicago Title Insurance Co | |
| Trustee Deed | $240,500 | Chicago Title Insurance Co |
Mortgage History
| Date | Status | Loan Amount | Loan Type |
|---|---|---|---|
| Previous Owner | $250,000 | New Conventional | |
| Previous Owner | $270,000 | Unknown | |
| Previous Owner | $209,000 | Unknown | |
| Previous Owner | $209,000 | Unknown | |
| Previous Owner | $220,000 | No Value Available | |
| Previous Owner | $236,000 | No Value Available |
Property History
| Date | Event | Price | Change | Sq Ft Price |
|---|---|---|---|---|
| 03/13/2025 03/13/25 | Sold | $604,000 | -1.8% | $302 / Sq Ft |
| 02/13/2025 02/13/25 | Pending | -- | -- | -- |
| 02/07/2025 02/07/25 | For Sale | $615,000 | +86.4% | $308 / Sq Ft |
| 12/29/2016 12/29/16 | Sold | $330,000 | -4.3% | $165 / Sq Ft |
| 11/16/2016 11/16/16 | Pending | -- | -- | -- |
| 10/20/2016 10/20/16 | Price Changed | $344,900 | -1.4% | $172 / Sq Ft |
| 09/29/2016 09/29/16 | Price Changed | $349,900 | -1.4% | $175 / Sq Ft |
| 09/14/2016 09/14/16 | Price Changed | $354,900 | -1.4% | $177 / Sq Ft |
| 09/01/2016 09/01/16 | For Sale | $359,900 | -- | $180 / Sq Ft |
Tax History Compared to Growth
Tax History
| Year | Tax Paid | Tax Assessment Tax Assessment Total Assessment is a certain percentage of the fair market value that is determined by local assessors to be the total taxable value of land and additions on the property. | Land | Improvement |
|---|---|---|---|---|
| 2023 | $8,630 | $130,529 | $39,034 | $91,495 |
| 2022 | $8,149 | $123,478 | $36,925 | $86,553 |
| 2021 | $7,765 | $117,598 | $35,167 | $82,431 |
| 2020 | $7,609 | $115,735 | $34,610 | $81,125 |
| 2019 | $7,464 | $112,474 | $33,635 | $78,839 |
| 2018 | $7,934 | $116,909 | $32,895 | $84,014 |
| 2017 | $8,301 | $120,507 | $32,046 | $88,461 |
| 2016 | $8,274 | $117,913 | $31,356 | $86,557 |
| 2015 | $7,968 | $113,378 | $30,150 | $83,228 |
| 2014 | $7,968 | $106,281 | $30,150 | $76,131 |
| 2013 | $7,968 | $106,281 | $30,150 | $76,131 |
Agents Affiliated with this Home
-
Viveka Ross

Seller's Agent in 2025
Viveka Ross
Baird Warner
(630) 465-4357
1 in this area
154 Total Sales
-
Sunita Tandon

Seller Co-Listing Agent in 2025
Sunita Tandon
Baird Warner
(630) 742-5090
1 in this area
153 Total Sales
-
Jennifer Conte

Buyer's Agent in 2025
Jennifer Conte
RE/MAX
(630) 408-6400
1 in this area
175 Total Sales
-
Betty Brill Yingling
B
Seller's Agent in 2016
Betty Brill Yingling
Charles Rutenberg Realty of IL
(630) 929-1100
3 Total Sales
Map
Source: Midwest Real Estate Data (MRED)
MLS Number: 12265840
APN: 07-01-15-405-009
- 2308 Kentuck Ct
- 5071 Switch Grass Ln
- 4919 Clearwater Ln
- 4611 Fesseneva Ct
- 4531 Barr Creek Ln
- 2631 Saltmeadow Rd
- 5324 Switch Grass Ln
- 2707 Pennyroyal Cir
- 5324 Wirestem Ct
- 5311 Bundle Flower Ct Unit 11
- 2008 Snow Creek Rd
- 2615 Lupine Cir
- 24065 Brancaster Dr
- 2328 Fescue Rd Unit 2
- 26150 W Sherwood Cir
- 26154 W Sherwood Cir
- 26106 W Sherwood Cir
- 26204 W Sherwood Cir
- 26208 W Sherwood Cir
- 12847 S Platte Trail
