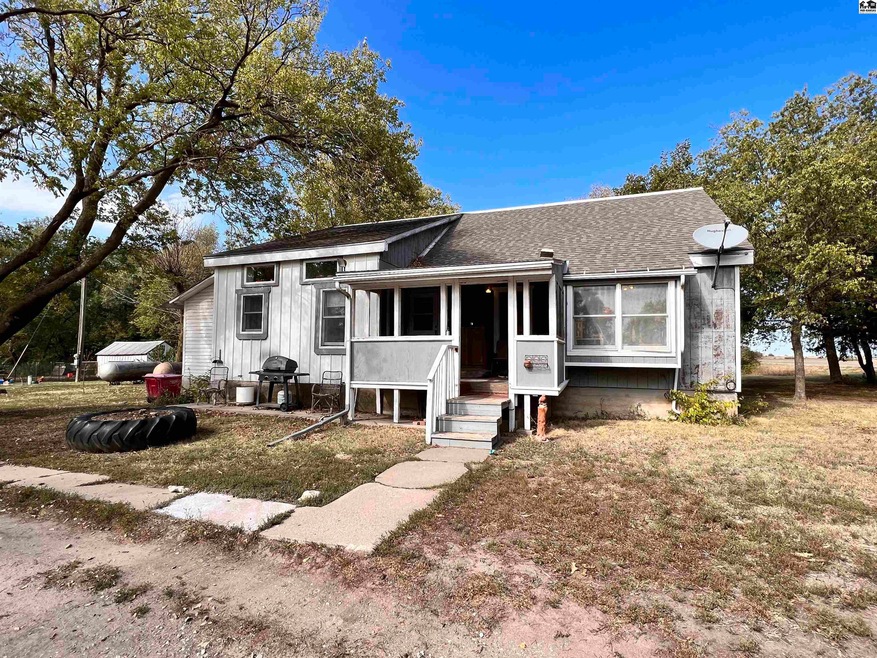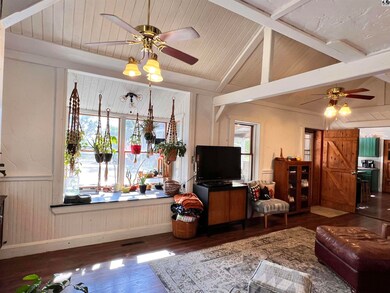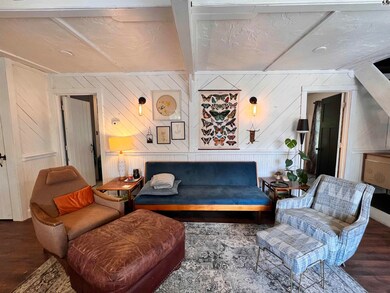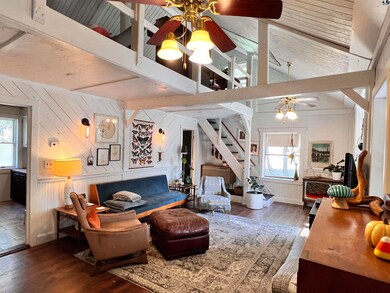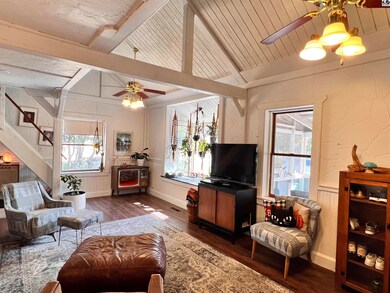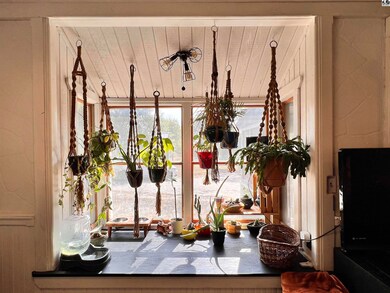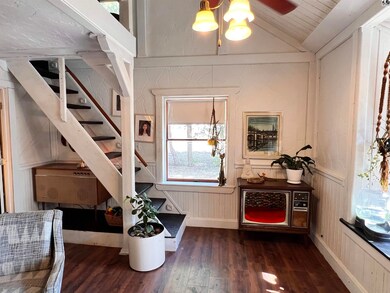
487 18th Ave Moundridge, KS 67107
Highlights
- 11.5 Acre Lot
- Wood Frame Window
- Central Heating and Cooling System
- Covered patio or porch
- Ceramic Tile Flooring
- Ceiling Fan
About This Home
As of December 2022Perfect opportunity to live off the land! This property has all you need to be self sufficient. The sellers have worked hard the last couple years planting the orchard and garden. There are 27 Apple Trees, 31 Peach Trees, 25 Sand Plum Bushes and 20 Elderberry bushes. There is a large fenced area that would be ready for you to plant your garden next year. There are also approximately 30 free range chickens that they sellers are glad to leave with the property. Their coop is plenty big to add more, if desired. The property also has two large round tops, one with half concrete floor and electrical available, a large barn with half concrete floor and half dirt floor and the workshop is ready for the next person to come along with projects. Unfortunately, the pond has been dry this year, but it is beautiful most years. The home is a three bedroom, one bathroom early 1920's farm home. All kitchen appliances remain and the current sellers repainted the majority of the interior. Upstairs bedroom has adorable built-in beds complete with lights and outlets. The water heater is 3 years old along with the lagoon. The well just had a new sand filter added in the last two years. All this property needs is someone to come love it as much as these owners have! Call today to take a peek!
Last Agent to Sell the Property
Four Seasons Realtors License #SP00234248 Listed on: 10/09/2022
Home Details
Home Type
- Single Family
Est. Annual Taxes
- $2,018
Year Built
- Built in 1925
Lot Details
- 11.5 Acre Lot
- Irregular Lot
Parking
- 1 Car Detached Garage
Home Design
- Frame Construction
- Composition Roof
- Metal Roof
- Wood Siding
- Metal Siding
Interior Spaces
- 1,134 Sq Ft Home
- 1.5-Story Property
- Ceiling Fan
- Window Treatments
- Wood Frame Window
- Laundry on lower level
Kitchen
- Electric Oven or Range
- Microwave
- Dishwasher
- Disposal
Flooring
- Laminate
- Ceramic Tile
Bedrooms and Bathrooms
- 2 Main Level Bedrooms
- 1 Full Bathroom
Basement
- Partial Basement
- Interior Basement Entry
- Crawl Space
Outdoor Features
- Covered patio or porch
Schools
- Moundridge Elementary And Middle School
- Moundridge High School
Utilities
- Central Heating and Cooling System
- Well
- Gas Water Heater
- Lagoon System
Listing and Financial Details
- Assessor Parcel Number 0592311200000001000
Similar Homes in Moundridge, KS
Home Values in the Area
Average Home Value in this Area
Purchase History
| Date | Type | Sale Price | Title Company |
|---|---|---|---|
| Deed | -- | -- |
Property History
| Date | Event | Price | Change | Sq Ft Price |
|---|---|---|---|---|
| 12/29/2022 12/29/22 | Sold | -- | -- | -- |
| 10/14/2022 10/14/22 | Pending | -- | -- | -- |
| 10/10/2022 10/10/22 | For Sale | $209,900 | 0.0% | $185 / Sq Ft |
| 10/10/2022 10/10/22 | Off Market | -- | -- | -- |
| 10/09/2022 10/09/22 | For Sale | $209,900 | +31.3% | $185 / Sq Ft |
| 09/20/2019 09/20/19 | Sold | -- | -- | -- |
| 08/20/2019 08/20/19 | Pending | -- | -- | -- |
| 06/27/2019 06/27/19 | For Sale | $159,900 | 0.0% | $59 / Sq Ft |
| 06/27/2019 06/27/19 | Price Changed | $159,900 | +6.7% | $59 / Sq Ft |
| 04/19/2019 04/19/19 | Pending | -- | -- | -- |
| 02/07/2019 02/07/19 | For Sale | $149,900 | -- | $56 / Sq Ft |
Tax History Compared to Growth
Tax History
| Year | Tax Paid | Tax Assessment Tax Assessment Total Assessment is a certain percentage of the fair market value that is determined by local assessors to be the total taxable value of land and additions on the property. | Land | Improvement |
|---|---|---|---|---|
| 2024 | $30 | $25,816 | $5,593 | $20,223 |
| 2023 | $2,316 | $20,014 | $4,663 | $15,351 |
| 2022 | $1,913 | $16,752 | $2,520 | $14,232 |
| 2021 | $1,747 | $16,752 | $2,520 | $14,232 |
| 2020 | $2,001 | $16,413 | $2,599 | $13,814 |
| 2019 | $1,747 | $14,083 | $2,619 | $11,464 |
| 2018 | $1,310 | $12,687 | $3,025 | $9,662 |
| 2017 | $1,279 | $12,366 | $2,957 | $9,409 |
| 2016 | $1,353 | $12,254 | $2,838 | $9,416 |
| 2015 | -- | $11,537 | $2,106 | $9,431 |
| 2014 | -- | $17,752 | $7,259 | $10,493 |
Agents Affiliated with this Home
-

Seller's Agent in 2022
Tiffani Floyd
Four Seasons Realtors
(620) 480-6448
148 Total Sales
-

Buyer's Agent in 2022
Carmela Leach
Diamond Real Estate
(620) 755-3231
243 Total Sales
-

Seller's Agent in 2019
Anita Mcqueen
RE/MAX Premier
(620) 727-5647
59 Total Sales
-
N
Buyer's Agent in 2019
Non MLS
SCK MLS
Map
Source: Mid-Kansas MLS
MLS Number: 47248
APN: 231-12-0-00-00-001.00-0
- 2044 Arrowhead Rd
- 229 Hackberry Ln Unit Lot 8 Block 1 Hackbe
- 205 Hackberry Ln Unit Lot 2 Block 1 Hackbe
- 201 Hackberry Ln Unit Lot 1 Block1 Hackber
- 323 N Schmidt Ave
- 401 S Edwards Ave
- 517 S Becker Ave
- 000 Frontier Rd
- 000 Frontier Rd
- 000 16th Ave
- 0 17th Ave
- 1525 Iron Horse Rd
- 000 24th Ave
- 817 Clubhouse Dr
- 1428 Curtiss Dr
- 1422 Curtiss Dr
- 1325 Robin Dr
- 1319 Robin Dr
- 1315 Robin Dr
- 1307 Robin Dr
