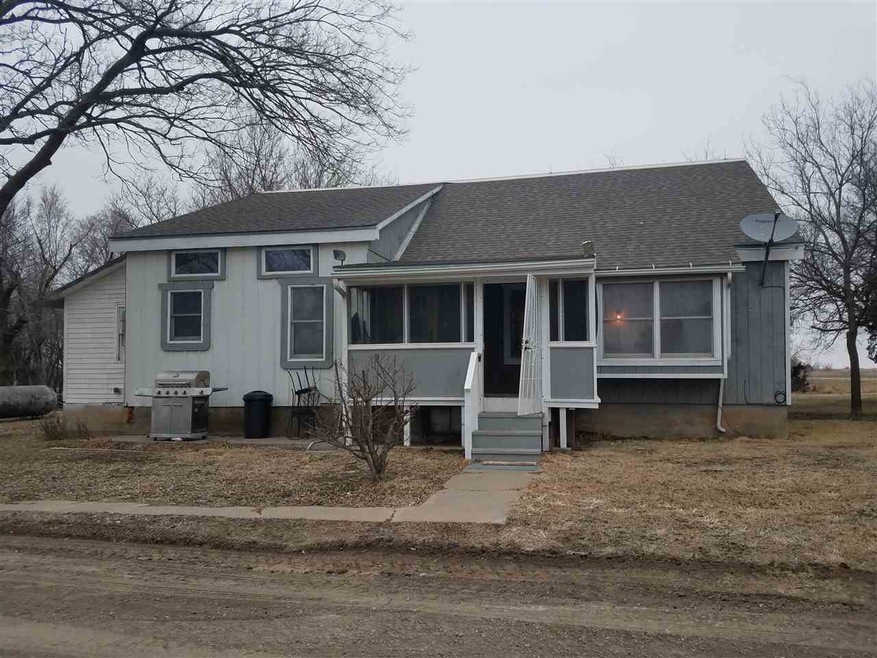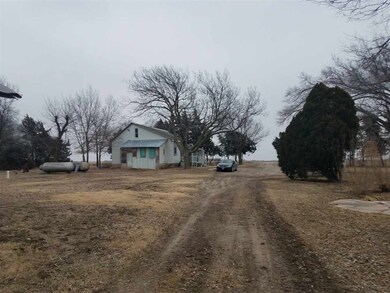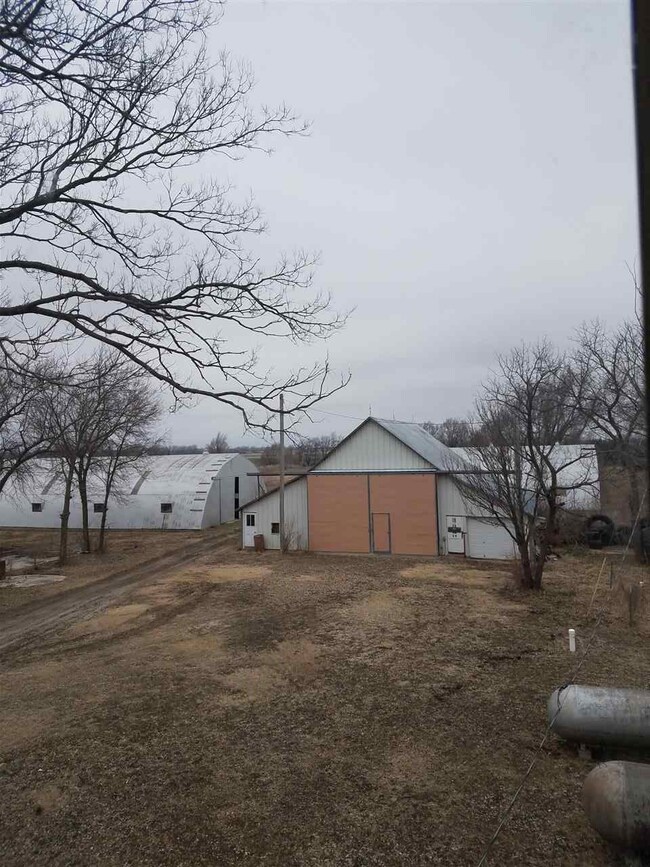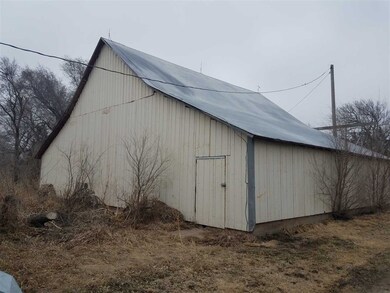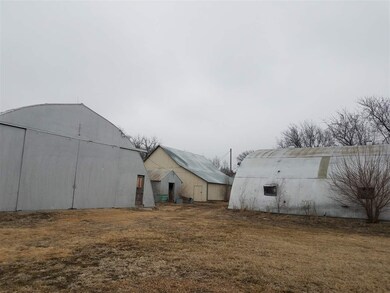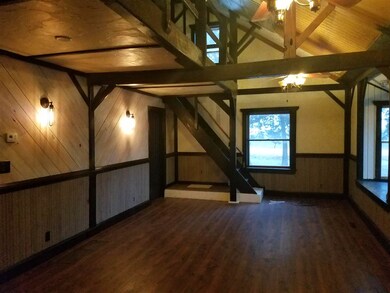487 18th Ave Moundridge, KS 67107
Highlights
- Horses Allowed On Property
- 12.53 Acre Lot
- Wooded Lot
- RV Access or Parking
- Pond
- Wood Flooring
About This Home
As of December 2022Country living with room for kids, livestock, pets, chickens, gardens, on your 12+ acres, (with Survey provided), 3 bedroom, bungalow, with loft, basement, and separate utility, Country kitchen, 2 detached garages one South of home and the other is a workshop one West of home, and chicken house. As well there are 2 large metal round tops could park many vehicles or machinery in (presently rented month to month with area farmers at $100 month for each, can continue or discontinue for your own use.) 2 ponds one South of home and the other is West of round tops, in pasture. Moundridge USD 423 School District with bus to road in front of home. On it's own well and lagoon. Rest at ease with the American Home Shield, Home Warranty ( $675) to be provided at closing by Seller will include additional well and septic coverage additional ($175). (Warranty provided by Seller only at full asking price of listing) Buyer only pays the $75 trade fee when they use it per occurrence. Little town of Moundridge just a few miles away, with Fetch Restaurant, Casey's, Coop, Deli also in their Moundridge Food Market, Dollar General, and 3 parks including, swimming pool, walking paths, tennis courts, and etc. even getting a new dog park.. Elementary, Middle School, and High School. Eden Church is just south of this property on 18th Ave. before you get back to Arrowhead. Come enjoy country living. Over $16000 in updating has been completed, new lagoon, and well update, new bathroom window, and 3 other windows replaced, paint and trim applied recently and legal division of acreage confirmed, survey done to install lagoon, as well as home surveyed out of flood plain requirement for insurance, all have been approved and documented with McPherson County, and FEMA approving is of record. Come see the updates and enjoy the country.
Last Buyer's Agent
Non MLS
SCK MLS
Home Details
Home Type
- Single Family
Est. Annual Taxes
- $1,225
Year Built
- Built in 1925
Lot Details
- 12.53 Acre Lot
- Corner Lot
- Irregular Lot
- Wooded Lot
Home Design
- Bungalow
- Frame Construction
- Composition Roof
- Metal Roof
Interior Spaces
- 1.5-Story Property
- Ceiling Fan
- Combination Dining and Living Room
Kitchen
- Breakfast Bar
- Range Hood
- Disposal
Flooring
- Wood
- Laminate
Bedrooms and Bathrooms
- 3 Bedrooms
- Primary Bedroom on Main
- 1 Full Bathroom
Laundry
- Laundry Room
- 220 Volts In Laundry
Unfinished Basement
- Partial Basement
- Crawl Space
- Basement Storage
- Basement Windows
Parking
- 4 Car Detached Garage
- RV Access or Parking
Outdoor Features
- Pond
- Stream or River on Lot
- Outdoor Storage
- Outbuilding
- Rain Gutters
Schools
- Moundridge Elementary And Middle School
- Moundridge High School
Horse Facilities and Amenities
- Horses Allowed On Property
Utilities
- Forced Air Heating and Cooling System
- Heating System Powered By Owned Propane
- Propane
- Private Water Source
- Lagoon System
Community Details
- No Subdivision Assigned
Listing and Financial Details
- Assessor Parcel Number 05923-11200000001000
Map
Home Values in the Area
Average Home Value in this Area
Property History
| Date | Event | Price | Change | Sq Ft Price |
|---|---|---|---|---|
| 12/29/2022 12/29/22 | Sold | -- | -- | -- |
| 10/14/2022 10/14/22 | Pending | -- | -- | -- |
| 10/10/2022 10/10/22 | For Sale | $209,900 | 0.0% | $185 / Sq Ft |
| 10/10/2022 10/10/22 | Off Market | -- | -- | -- |
| 10/09/2022 10/09/22 | For Sale | $209,900 | +31.3% | $185 / Sq Ft |
| 09/20/2019 09/20/19 | Sold | -- | -- | -- |
| 08/20/2019 08/20/19 | Pending | -- | -- | -- |
| 06/27/2019 06/27/19 | For Sale | $159,900 | 0.0% | $59 / Sq Ft |
| 06/27/2019 06/27/19 | Price Changed | $159,900 | +6.7% | $59 / Sq Ft |
| 04/19/2019 04/19/19 | Pending | -- | -- | -- |
| 02/07/2019 02/07/19 | For Sale | $149,900 | -- | $56 / Sq Ft |
Tax History
| Year | Tax Paid | Tax Assessment Tax Assessment Total Assessment is a certain percentage of the fair market value that is determined by local assessors to be the total taxable value of land and additions on the property. | Land | Improvement |
|---|---|---|---|---|
| 2024 | $30 | $25,816 | $5,593 | $20,223 |
| 2023 | $2,316 | $20,014 | $4,663 | $15,351 |
| 2022 | $1,913 | $16,752 | $2,520 | $14,232 |
| 2021 | $1,747 | $16,752 | $2,520 | $14,232 |
| 2020 | $2,001 | $16,413 | $2,599 | $13,814 |
| 2019 | $1,747 | $14,083 | $2,619 | $11,464 |
| 2018 | $1,310 | $12,687 | $3,025 | $9,662 |
| 2017 | $1,279 | $12,366 | $2,957 | $9,409 |
| 2016 | $1,353 | $12,254 | $2,838 | $9,416 |
| 2015 | -- | $11,537 | $2,106 | $9,431 |
| 2014 | -- | $17,752 | $7,259 | $10,493 |
Deed History
| Date | Type | Sale Price | Title Company |
|---|---|---|---|
| Deed | -- | -- |
Source: South Central Kansas MLS
MLS Number: 562290
APN: 231-12-0-00-00-001.00-0
- 608 22nd Ave
- 229 Hackberry Ln Unit Lot 8 Block 1 Hackbe
- 205 Hackberry Ln Unit Lot 2 Block 1 Hackbe
- 201 Hackberry Ln Unit Lot 1 Block1 Hackber
- 323 N Schmidt Ave
- 319 W Ruth St
- 991 15th Ave
- 966 14th Ave
- 278 11th Ave
- 0 17th Ave
- 907 Clubhouse Dr
- 1337 Robin Dr
- 1007 Eastlinks Dr
- 1325 Robin Dr
- 1319 Robin Dr
- 1315 Robin Dr
- 1307 Robin Dr
- 1225 Genesis Dr
- 601 S Foxfire St
- 521 Dull Knife St
