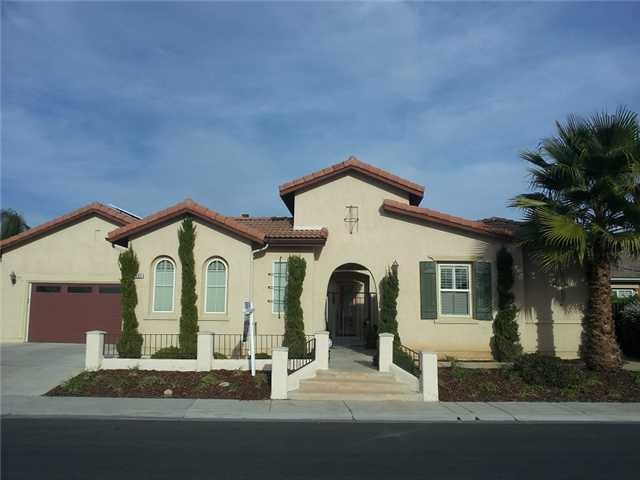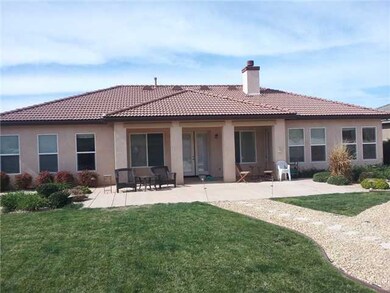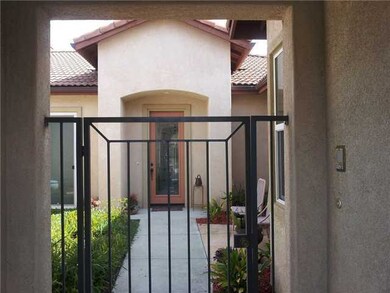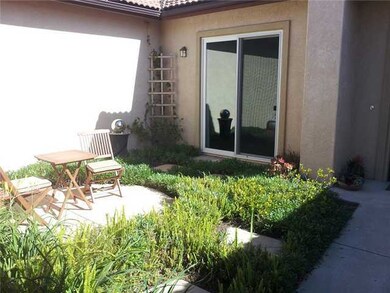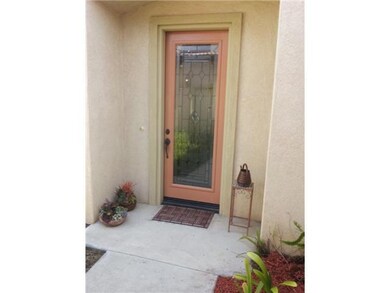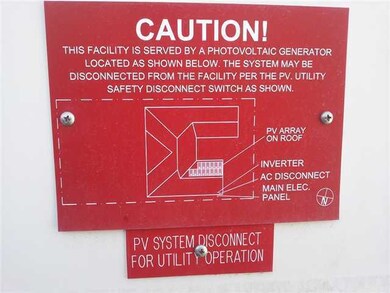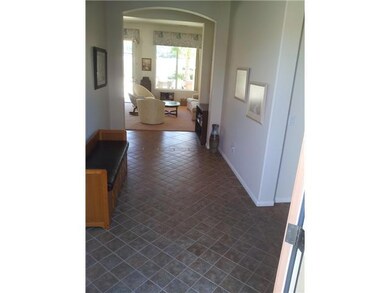
487 Melbourne Glen Escondido, CA 92026
North Broadway NeighborhoodHighlights
- Gated Community
- Mediterranean Architecture
- Eat-In Kitchen
- Mountain View
- Bonus Room
- Slab Porch or Patio
About This Home
As of August 2020This elegant sanctuary of warmth and charm lives in the gated community of Brookside offering a 2882 sqft single story home with solar power, a gated courtyard entry, 2 garages, concrete block fencing with wrought Iron gate and a gorgeous view from the back yard of the mountains of Daily Ranch. There are 3 bedrooms, a large master with his and her walk in closets and a Master Bath equipped with dual sinks (1 with a cosmetic vanity, a Jacuzzi tub and a separate large shower. Jack and Jill (see supplement) Neighborhoods: Brookside Complex Features: , Equipment: Garage Door Opener, Range/Oven Other Fees: 750 Sewer: Sewer Connected Topography: LL
Last Agent to Sell the Property
Brad Hall
Brad Hall Realty.com License #01278333 Listed on: 02/14/2014
Co-Listed By
Yvonne Hall
Brad Hall Realty.com License #01297328
Last Buyer's Agent
Faye Hines
San Diego Homes and Estates License #00609629
Home Details
Home Type
- Single Family
Est. Annual Taxes
- $11,088
Year Built
- Built in 2004
Lot Details
- 0.28 Acre Lot
- Sprinkler System
HOA Fees
- $80 Monthly HOA Fees
Parking
- 2 Open Parking Spaces
- 3 Car Garage
- Parking Available
- Driveway
- Automatic Gate
Home Design
- Mediterranean Architecture
Interior Spaces
- 2,882 Sq Ft Home
- 1-Story Property
- Formal Entry
- Family Room with Fireplace
- Dining Room
- Bonus Room
- Mountain Views
Kitchen
- Eat-In Kitchen
- Microwave
- Dishwasher
- Disposal
Flooring
- Carpet
- Tile
Bedrooms and Bathrooms
- 5 Bedrooms
Laundry
- Laundry Room
- Electric Dryer Hookup
Outdoor Features
- Slab Porch or Patio
Utilities
- Forced Air Heating and Cooling System
- Heating System Uses Natural Gas
- Gas Water Heater
Listing and Financial Details
- Tax Lot 487Melbourne92026
- Assessor Parcel Number 2240120200
Community Details
Overview
- Garden Society Of Escondi Association, Phone Number (858) 270-7870
- Brookside
Security
- Gated Community
Ownership History
Purchase Details
Purchase Details
Home Financials for this Owner
Home Financials are based on the most recent Mortgage that was taken out on this home.Purchase Details
Purchase Details
Home Financials for this Owner
Home Financials are based on the most recent Mortgage that was taken out on this home.Purchase Details
Home Financials for this Owner
Home Financials are based on the most recent Mortgage that was taken out on this home.Purchase Details
Purchase Details
Home Financials for this Owner
Home Financials are based on the most recent Mortgage that was taken out on this home.Similar Homes in Escondido, CA
Home Values in the Area
Average Home Value in this Area
Purchase History
| Date | Type | Sale Price | Title Company |
|---|---|---|---|
| Interfamily Deed Transfer | -- | None Available | |
| Grant Deed | $849,000 | First American Title Company | |
| Interfamily Deed Transfer | -- | None Available | |
| Interfamily Deed Transfer | -- | None Available | |
| Grant Deed | $619,000 | Chicago Title Company | |
| Interfamily Deed Transfer | -- | First American Title Company | |
| Interfamily Deed Transfer | -- | First American Title Company | |
| Interfamily Deed Transfer | -- | None Available | |
| Grant Deed | $686,500 | First American Title |
Mortgage History
| Date | Status | Loan Amount | Loan Type |
|---|---|---|---|
| Open | $250,000 | New Conventional | |
| Previous Owner | $209,500 | Credit Line Revolving | |
| Previous Owner | $46,000 | Credit Line Revolving | |
| Previous Owner | $464,250 | Adjustable Rate Mortgage/ARM | |
| Previous Owner | $330,000 | New Conventional | |
| Previous Owner | $300,000 | Unknown |
Property History
| Date | Event | Price | Change | Sq Ft Price |
|---|---|---|---|---|
| 08/13/2020 08/13/20 | Sold | $849,000 | +1.2% | $295 / Sq Ft |
| 07/19/2020 07/19/20 | Pending | -- | -- | -- |
| 07/16/2020 07/16/20 | For Sale | $839,000 | +35.5% | $291 / Sq Ft |
| 04/23/2014 04/23/14 | Sold | $619,000 | 0.0% | $215 / Sq Ft |
| 02/24/2014 02/24/14 | Pending | -- | -- | -- |
| 02/14/2014 02/14/14 | For Sale | $619,000 | -- | $215 / Sq Ft |
Tax History Compared to Growth
Tax History
| Year | Tax Paid | Tax Assessment Tax Assessment Total Assessment is a certain percentage of the fair market value that is determined by local assessors to be the total taxable value of land and additions on the property. | Land | Improvement |
|---|---|---|---|---|
| 2024 | $11,088 | $900,962 | $412,458 | $488,504 |
| 2023 | $10,757 | $883,297 | $404,371 | $478,926 |
| 2022 | $10,650 | $865,979 | $396,443 | $469,536 |
| 2021 | $10,409 | $849,000 | $388,670 | $460,330 |
| 2020 | $8,659 | $693,826 | $317,632 | $376,194 |
| 2019 | $8,465 | $680,222 | $311,404 | $368,818 |
| 2018 | $8,248 | $666,886 | $305,299 | $361,587 |
| 2017 | $8,125 | $653,811 | $299,313 | $354,498 |
| 2016 | $7,982 | $640,993 | $293,445 | $347,548 |
| 2015 | $7,920 | $631,366 | $289,038 | $342,328 |
| 2014 | $6,523 | $524,523 | $240,126 | $284,397 |
Agents Affiliated with this Home
-
Don Darrock

Seller's Agent in 2020
Don Darrock
Berkshire Hathaway HomeService
(760) 807-5131
10 in this area
22 Total Sales
-
Krystal Lane

Buyer's Agent in 2020
Krystal Lane
Lifestyles Realty Group, Inc dba SD Homes
(858) 382-5793
1 in this area
55 Total Sales
-
B
Seller's Agent in 2014
Brad Hall
Brad Hall Realty.com
-
Y
Seller Co-Listing Agent in 2014
Yvonne Hall
Brad Hall Realty.com
-
F
Buyer's Agent in 2014
Faye Hines
San Diego Homes and Estates
Map
Source: California Regional Multiple Listing Service (CRMLS)
MLS Number: 140008652
APN: 224-012-02
- 2682 Dundee Glen
- 2533 Royal Troon Glen
- 510 Cleveland Ave
- 3091 Orchard Glen
- 2942 Mesa Glen
- 2942 Mesa Glen
- 2942 Mesa Glen
- 3131 Orchard Glen
- 3151 Orchard Glen
- 3112 Orchard Glen
- 2921 Orchard Glen
- 2982 Mesa Glen
- 2981 Orchard Glen
- 3001 Orchard Glen
- 3002 Mesa Glen
- 3062 Orchard Glen
- 3051 Orchard Glen
- 1123 Rocky Point Way
- 118 Double Eagle Glen Unit 1
- 2766 Quail Rd
