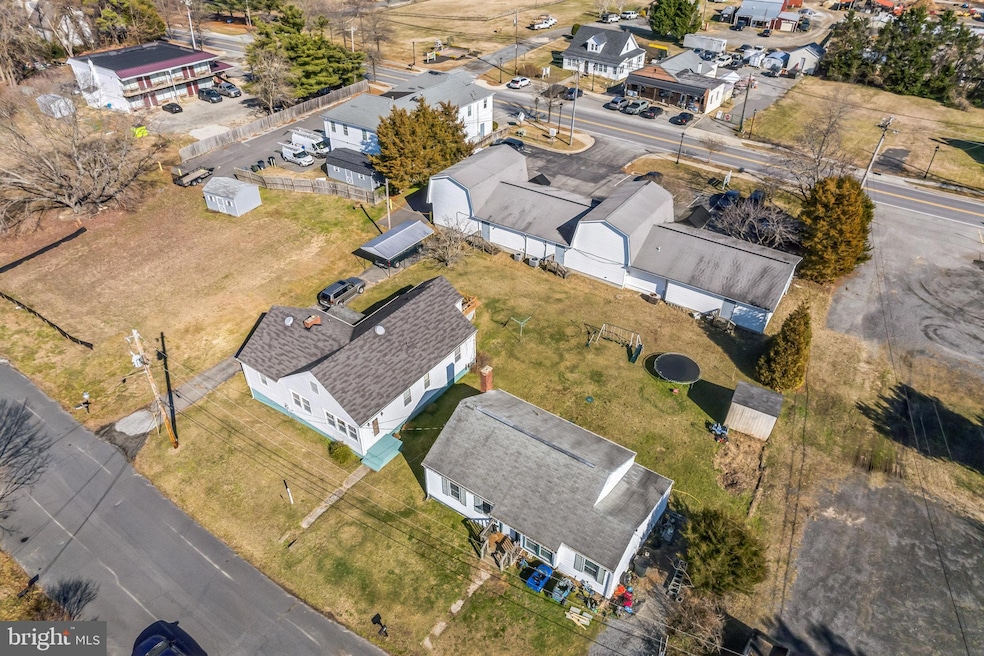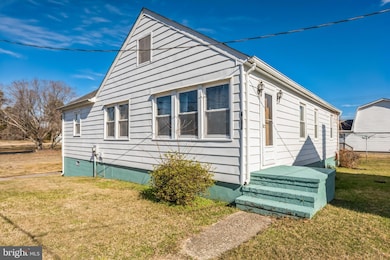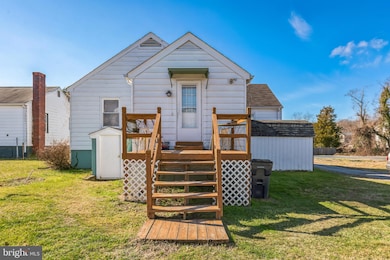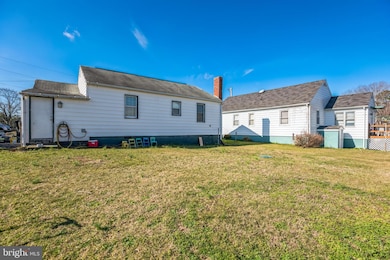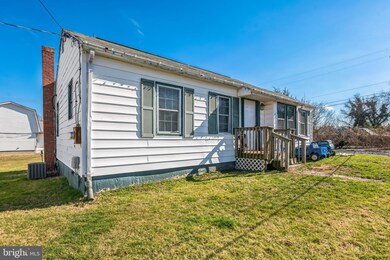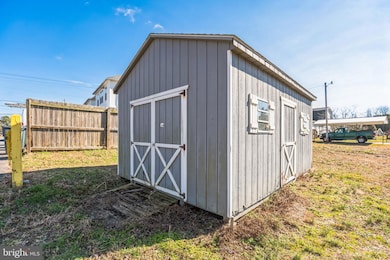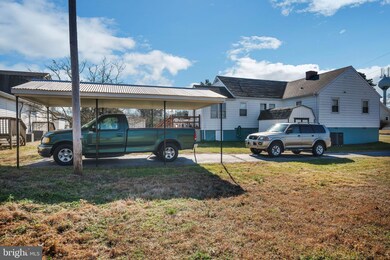
4870 Calvert Dr Saint Leonard, MD 20685
Saint Leonard NeighborhoodEstimated payment $5,243/month
Total Views
39,578
2
Beds
1
Bath
1,388
Sq Ft
$656
Price per Sq Ft
Highlights
- Raised Ranch Architecture
- No HOA
- Heat Pump System
- 1 Fireplace
- Central Air
About This Home
"DO NOT KNOCK ON DOOR" Tenant occupied
Investment opportunity to purchase 2 homes and a lot, along with two commercial buildings. All five properties are being sold together at a discount. Also seller is willing to hold some financing.
This listing is for the three residential units. The two commercial are listed together.
Home Details
Home Type
- Single Family
Est. Annual Taxes
- $2,423
Year Built
- Built in 1940
Lot Details
- 10,018 Sq Ft Lot
- Additional lot 4850 Calvert Dr. additional home 4878 Calvert Dr.
- Property is zoned TC
Parking
- Driveway
Home Design
- Raised Ranch Architecture
- Bungalow
Interior Spaces
- Property has 1 Level
- 1 Fireplace
- Basement
- Crawl Space
Bedrooms and Bathrooms
- 2 Main Level Bedrooms
- 1 Full Bathroom
Utilities
- Central Air
- Heat Pump System
- Electric Water Heater
- On Site Septic
Community Details
- No Home Owners Association
Listing and Financial Details
- Assessor Parcel Number 0501024973
Map
Create a Home Valuation Report for This Property
The Home Valuation Report is an in-depth analysis detailing your home's value as well as a comparison with similar homes in the area
Home Values in the Area
Average Home Value in this Area
Tax History
| Year | Tax Paid | Tax Assessment Tax Assessment Total Assessment is a certain percentage of the fair market value that is determined by local assessors to be the total taxable value of land and additions on the property. | Land | Improvement |
|---|---|---|---|---|
| 2024 | $2,230 | $186,600 | $0 | $0 |
| 2023 | $2,055 | $177,200 | $100,000 | $77,200 |
| 2022 | $2,038 | $175,833 | $0 | $0 |
| 2021 | $2,038 | $174,467 | $0 | $0 |
| 2020 | $1,468 | $173,100 | $100,000 | $73,100 |
| 2019 | $1,799 | $171,467 | $0 | $0 |
| 2018 | $1,782 | $169,833 | $0 | $0 |
| 2017 | $1,850 | $168,200 | $0 | $0 |
| 2016 | -- | $162,033 | $0 | $0 |
| 2015 | $947 | $155,867 | $0 | $0 |
| 2014 | $947 | $149,700 | $0 | $0 |
Source: Public Records
Property History
| Date | Event | Price | Change | Sq Ft Price |
|---|---|---|---|---|
| 07/14/2025 07/14/25 | Rented | $1,800 | -99.8% | -- |
| 07/09/2025 07/09/25 | Under Contract | -- | -- | -- |
| 07/07/2025 07/07/25 | For Sale | $910,000 | 0.0% | $656 / Sq Ft |
| 05/20/2025 05/20/25 | For Rent | $1,900 | 0.0% | -- |
| 02/15/2024 02/15/24 | For Sale | $910,000 | -- | $656 / Sq Ft |
Source: Bright MLS
Purchase History
| Date | Type | Sale Price | Title Company |
|---|---|---|---|
| Deed | -- | Blue Crab Title & Escrow Llc | |
| Deed | $250,000 | Bridgeview Title Llc |
Source: Public Records
Mortgage History
| Date | Status | Loan Amount | Loan Type |
|---|---|---|---|
| Open | $120,000 | New Conventional | |
| Previous Owner | $165,200 | Future Advance Clause Open End Mortgage |
Source: Public Records
Similar Homes in the area
Source: Bright MLS
MLS Number: MDCA2014460
APN: 01-024973
Nearby Homes
- 4820 Maryland Ave
- 4788 Maryland Ave
- 1160 Calvert Beach Rd
- 4035 Saint Leonard Rd
- 1235 Calvert Beach Rd
- 5023 Garrison St
- 2115 Western Shores Blvd
- 5320 Majesty Ln
- 3620 Pine Tree Rd
- 1650 Walnut Rd
- 3550 Bay View Dr
- 5655 Long Beach Rd
- 3330 First St
- 5552 Cherry St
- 3315 Cliff Trail
- 5440 Bayview Ave
- 1326 Balsam St
- 3230 North Ave
- 3143 Bayview St
- 1611 Avenue B
- 3315 Cliff Trail
- 1620 Avenue C
- 2970 Saint Leonard Rd Unit 2
- 3815 Catesby Oak Ct
- 7420 Mayflower Ct
- 8540 Perch Ct Unit Second Fl Bdrm Front or B
- 215 Westlake Blvd
- 126 Backstretch Way
- 111 Clydesdale Ln
- 2703 Allnutt Ct
- 125 Allnutt Ct
- 25696 Vista Rd
- 11231 Rawhide Rd
- 5850 Ketch Rd
- 44604 Smiths Nursery Rd
- 324 Overlook Dr
- 670 White Rock Rd
- 2440 Kimberly Ln
- 707 Cougar Ct
- 648 Santa fe Trail
