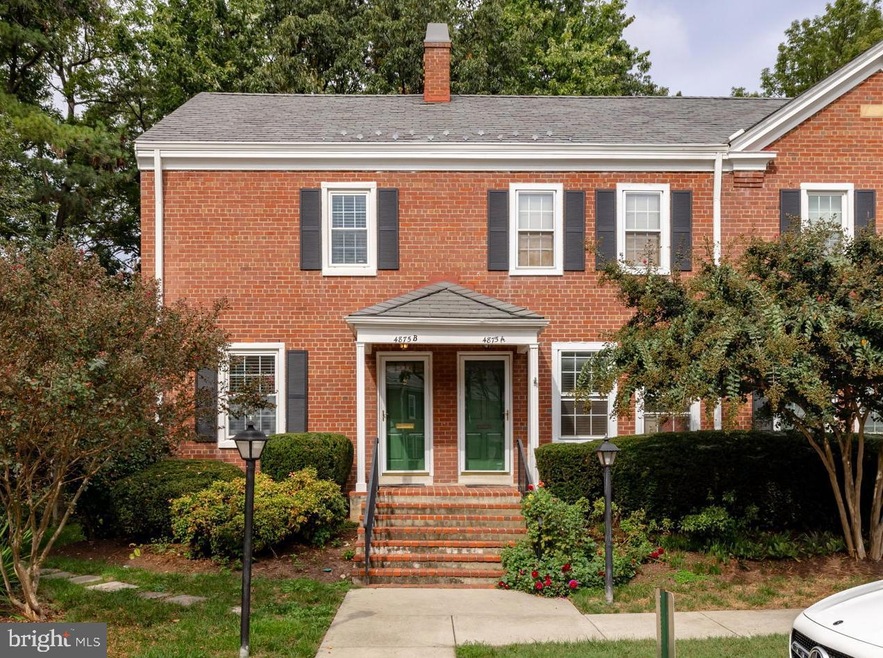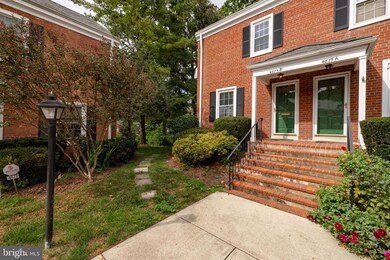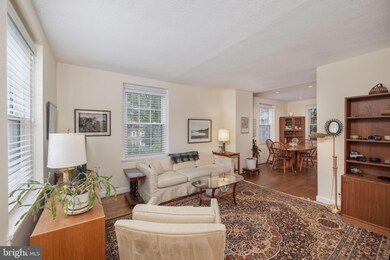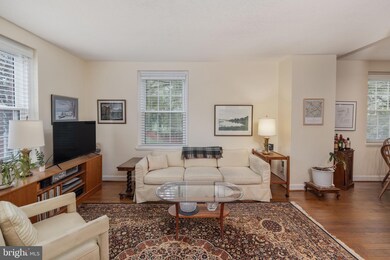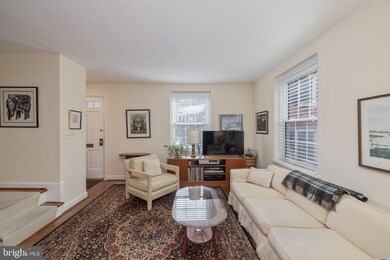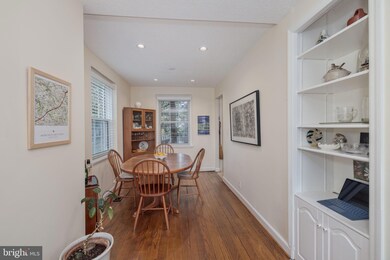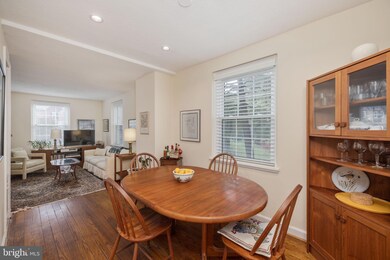
4875 28th St S Unit B Arlington, VA 22206
Fairlington NeighborhoodEstimated Value: $590,000 - $689,000
Highlights
- Colonial Architecture
- Clubhouse
- Traditional Floor Plan
- Gunston Middle School Rated A-
- Deck
- Wood Flooring
About This Home
As of November 2023FANTASTIC FAIRLINGTON FAVORITE! This END-UNIT, FOUR-LEVEL townhome is the perfect opportunity for someone hoping to make a Fairlington property their own! Boasting original wood floors, charming original kitchen cabinets, recessed lighting, built-ins and storage galore (including a cedar-lined closet!), and new tankless water heater, this well-cared-for home has strong bones and plenty of character. With two bedrooms and a full bathroom on the second floor, plus a rare and much-coveted THIRD FLOOR, this unit has extra space to modernize and personalize. The lower level features tile flooring, a large recreation room, a bonus room with closet, and a full bathroom with laundry. Set up your outdoor oasis and enjoy quiet or lively evenings on the beautiful, private, fenced patio!
This townhome is ideally situated in a cozy nook of Fairlington Villages, surrounded by nature. Located just down the hill from the North Fairlington Community Center and Abingdon Elementary School, this property is very close to tennis courts, basketball courts, playgrounds, and all organized neighborhood activities. In the warmer weather, choose between SIX nearby community pools and revel in plentiful green space, all beautifully maintained by the condo association! Two residential parking permits support an abundance of on- and off-street parking, while public buses run regularly through the area. Enjoy easy access to the many shops, restaurants, gyms, and a public library in The Village at Shirlington, as well as numerous Arlington parks, playgrounds, nature centers, bike trails, and walking paths.
The idyllic Fairlington community was built for defense workers after WWII, on 340 acres of land. Located just 5 miles from Washington, DC, Fairlington is known for its tree-lined streets and rows of red brick townhomes and condos with slate roofs, all surrounded by lush green space. Fairlington is listed in the Virginia Landmarks Register as well as the National Register of Historic Places. Proximity to I-395, Metro, and Reagan Airport place this hidden gem in an incredibly desirable area of Northern Virginia. The Village at Shirlington, Bradlee Shopping Center, the new West Alex Shops, and historic Old Town Alexandria round out accessibility to local shopping and restaurants.
Townhouse Details
Home Type
- Townhome
Est. Annual Taxes
- $5,324
Year Built
- Built in 1944
Lot Details
- Privacy Fence
- Wood Fence
- Back Yard Fenced
- Historic Home
- Property is in excellent condition
HOA Fees
- $447 Monthly HOA Fees
Home Design
- Colonial Architecture
- Brick Exterior Construction
- Plaster Walls
- Shingle Roof
- Concrete Perimeter Foundation
Interior Spaces
- Property has 4 Levels
- Traditional Floor Plan
- Built-In Features
- Paneling
- Ceiling Fan
- Recessed Lighting
- Family Room
- Combination Dining and Living Room
- Bonus Room
- Storage Room
Kitchen
- Galley Kitchen
- Electric Oven or Range
- Built-In Microwave
- Dishwasher
- Disposal
- Instant Hot Water
Flooring
- Wood
- Ceramic Tile
Bedrooms and Bathrooms
- 2 Bedrooms
- En-Suite Primary Bedroom
- Cedar Closet
- Walk-In Closet
- Walk-in Shower
Laundry
- Laundry on lower level
- Electric Dryer
- Washer
Finished Basement
- Connecting Stairway
- Shelving
- Basement Windows
Parking
- 2 Open Parking Spaces
- 2 Parking Spaces
- Paved Parking
- Parking Lot
- Rented or Permit Required
- Assigned Parking
- Unassigned Parking
Outdoor Features
- Deck
- Patio
- Shed
Schools
- Abingdon Elementary School
- Gunston Middle School
- Wakefield High School
Utilities
- Central Heating and Cooling System
- Tankless Water Heater
- Municipal Trash
Listing and Financial Details
- Assessor Parcel Number 29-005-572
Community Details
Overview
- Association fees include common area maintenance, exterior building maintenance, insurance, lawn maintenance, management, pool(s), recreation facility, reserve funds, sewer, snow removal, taxes, trash, water
- Fairlington Villages Condominium Association Condos
- Fairlington Villages Subdivision, Clarendon Ii Floorplan
- Fairlington Villages Community
- Property Manager
Amenities
- Picnic Area
- Common Area
- Clubhouse
- Community Center
- Meeting Room
- Party Room
- Recreation Room
Recreation
- Tennis Courts
- Soccer Field
- Community Basketball Court
- Community Playground
- Lap or Exercise Community Pool
- Dog Park
- Jogging Path
- Bike Trail
Pet Policy
- Pets Allowed
Ownership History
Purchase Details
Home Financials for this Owner
Home Financials are based on the most recent Mortgage that was taken out on this home.Similar Homes in Arlington, VA
Home Values in the Area
Average Home Value in this Area
Purchase History
| Date | Buyer | Sale Price | Title Company |
|---|---|---|---|
| Mcdermott Kerry | $635,000 | Monument Title |
Mortgage History
| Date | Status | Borrower | Loan Amount |
|---|---|---|---|
| Open | Mcdermott Kerry | $508,000 | |
| Previous Owner | Clark Patricia A | $80,110 | |
| Previous Owner | Clark Patricia A | $80,000 |
Property History
| Date | Event | Price | Change | Sq Ft Price |
|---|---|---|---|---|
| 11/13/2023 11/13/23 | Sold | $635,000 | -2.3% | $384 / Sq Ft |
| 10/12/2023 10/12/23 | For Sale | $649,900 | -- | $393 / Sq Ft |
Tax History Compared to Growth
Tax History
| Year | Tax Paid | Tax Assessment Tax Assessment Total Assessment is a certain percentage of the fair market value that is determined by local assessors to be the total taxable value of land and additions on the property. | Land | Improvement |
|---|---|---|---|---|
| 2024 | $5,340 | $516,900 | $53,500 | $463,400 |
| 2023 | $5,324 | $516,900 | $53,500 | $463,400 |
| 2022 | $5,233 | $508,100 | $53,500 | $454,600 |
| 2021 | $5,018 | $487,200 | $48,200 | $439,000 |
| 2020 | $4,678 | $455,900 | $48,200 | $407,700 |
| 2019 | $4,375 | $426,400 | $44,300 | $382,100 |
| 2018 | $4,182 | $415,700 | $44,300 | $371,400 |
| 2017 | $4,077 | $405,300 | $44,300 | $361,000 |
| 2016 | $3,983 | $401,900 | $44,300 | $357,600 |
| 2015 | $4,037 | $405,300 | $44,300 | $361,000 |
| 2014 | $4,037 | $405,300 | $44,300 | $361,000 |
Agents Affiliated with this Home
-
Lauren Kolazas

Seller's Agent in 2023
Lauren Kolazas
Real Living at Home
(202) 557-0311
25 in this area
124 Total Sales
-
Christopher White

Buyer's Agent in 2023
Christopher White
Long & Foster
(703) 283-9028
4 in this area
367 Total Sales
Map
Source: Bright MLS
MLS Number: VAAR2036726
APN: 29-005-572
- 4854 28th St S Unit A
- 2862 S Buchanan St Unit B2
- 4520 King St Unit 609
- 4911 29th Rd S
- 2605 S Walter Reed Dr Unit A
- 4829 27th Rd S
- 2743 S Buchanan St
- 3210 S 28th St Unit 202
- 3210 S 28th St Unit 401
- 4904 29th Rd S Unit A2
- 3101 N Hampton Dr Unit 504
- 3101 N Hampton Dr Unit 912
- 3101 N Hampton Dr Unit 814
- 4906 29th Rd S Unit B1
- 2949 S Columbus St Unit A1
- 2432 S Culpeper St
- 3330 S 28th St Unit 203
- 3330 S 28th St Unit 402
- 2858 S Abingdon St
- 2922 S Buchanan St Unit C1
- 4875 28th St S Unit A
- 4875 28th St S Unit B
- 4873 28th St S Unit B
- 4873 28th St S Unit A
- 4871 28th St S
- 4877 28th St S Unit B
- 4877 28th St S Unit A
- 4877 28th St S
- 4877 28th St S Unit 2573
- 4879 28th St S Unit A
- 4879 28th St S Unit B
- 4881 28th St S Unit B
- 4881 28th St S Unit A
- 4881 28th St S
- 4869 28th St S Unit A1
- 4869 28th St S Unit A2
- 4869 28th St S Unit B1
- 4857 28th St S Unit B
- 4857 28th St S Unit A
- 2655 S Walter Reed Dr Unit B
