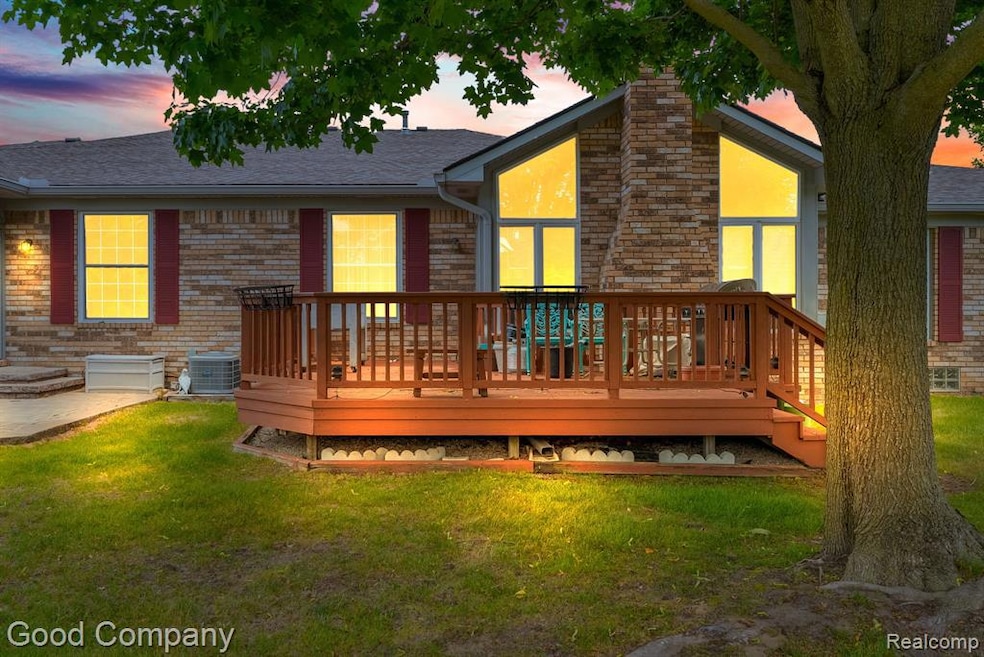Welcome to 48757 Tilford Court – A Sunlit, Spacious Condo in the Heart of Shelby Township
This beautifully maintained 2-bedroom, 3-full-bath condo blends everyday comfort with elegant touches, all tucked within a quiet and well-kept Shelby Township community. Located just minutes from shopping, dining, and essential amenities, this home offers a low-maintenance lifestyle in a truly unbeatable location.
From the charming brick paver courtyard entrance, step into a home that feels open, bright, and welcoming. The kitchen features a skylight, ample counter space, newer appliances, and a sunny breakfast nook—perfect for casual meals or morning coffee.
The great room showcases soaring 12-foot cathedral ceilings, an abundance of natural light, and a cozy gas fireplace that anchors the space. From here, step out onto the spacious rear deck, perfect for entertaining, relaxing, or enjoying peaceful views of the park-like green space.
Downstairs, the professionally finished basement adds significant living space and flexibility, featuring two full egress windows and room for a media area, guest suite, office, or hobby space.
The primary suite offers a peaceful escape with a vaulted ceiling, generous closet space, and a well-appointed ceramic tile bath. The second bedroom is bright and inviting with a large bay window and ample room for guests or a home workspace. A first-floor laundry room with storage and an oversized 2-car attached garage round out the home's practical features.
***As a bonus, the seller is offering a $500 flooring credit so buyers can add their personal touch***
***Buyers may also qualify for a temporary rate buy down or equivalent closing cost credit. Inquire with the listing agent to check eligibility for this lending incentive***

