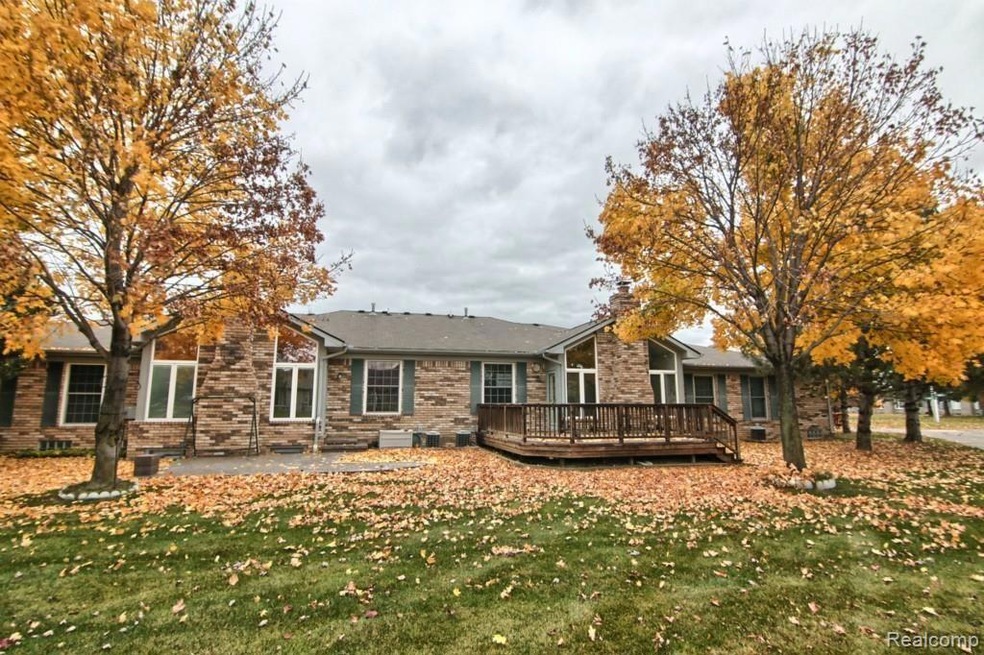
48757 Tilford Ct Shelby Township, MI 48315
Highlights
- Deck
- Ranch Style House
- Forced Air Heating and Cooling System
- Bemis Junior High School Rated A-
- 2 Car Attached Garage
- Humidifier
About This Home
As of June 2025All sizes approx. Great opportunity on this 1,422 sq. ft. great room ranch condo with a finished basement and 2 car attached garage. Condo does need some paint, carpet and TLC but is priced accordingly. Large deck off back of condo, brick paver courtyard patio at front entrance, 3rd full bathroom in finished basement and all appliances are included. Seller is offering immediate possession. Easy to show.
Last Agent to Sell the Property
Tom Zibkowski
Temporary Inactive Users License #6501186298 Listed on: 10/27/2014
Property Details
Home Type
- Condominium
Est. Annual Taxes
Year Built
- Built in 1947
HOA Fees
- $208 Monthly HOA Fees
Home Design
- Ranch Style House
- Brick Exterior Construction
- Poured Concrete
Interior Spaces
- 1,422 Sq Ft Home
- Ceiling Fan
- Gas Fireplace
- Great Room with Fireplace
- Finished Basement
- Sump Pump
Kitchen
- <<microwave>>
- Dishwasher
- Disposal
Bedrooms and Bathrooms
- 2 Bedrooms
- 2 Full Bathrooms
Laundry
- Dryer
- Washer
Parking
- 2 Car Attached Garage
- Garage Door Opener
Outdoor Features
- Deck
Utilities
- Forced Air Heating and Cooling System
- Humidifier
- Heating System Uses Natural Gas
- High Speed Internet
- Cable TV Available
Listing and Financial Details
- Assessor Parcel Number 0725127063
Ownership History
Purchase Details
Home Financials for this Owner
Home Financials are based on the most recent Mortgage that was taken out on this home.Purchase Details
Purchase Details
Home Financials for this Owner
Home Financials are based on the most recent Mortgage that was taken out on this home.Similar Homes in the area
Home Values in the Area
Average Home Value in this Area
Purchase History
| Date | Type | Sale Price | Title Company |
|---|---|---|---|
| Contract Of Sale | -- | None Listed On Document | |
| Contract Of Sale | -- | None Listed On Document | |
| Interfamily Deed Transfer | -- | None Available | |
| Warranty Deed | $145,000 | Visionary Title Agency Llc |
Mortgage History
| Date | Status | Loan Amount | Loan Type |
|---|---|---|---|
| Open | $121,000 | New Conventional | |
| Closed | $50,000 | New Conventional |
Property History
| Date | Event | Price | Change | Sq Ft Price |
|---|---|---|---|---|
| 06/30/2025 06/30/25 | Sold | $290,000 | -3.3% | $204 / Sq Ft |
| 05/31/2025 05/31/25 | For Sale | $300,000 | +7.1% | $211 / Sq Ft |
| 12/13/2024 12/13/24 | Sold | $280,000 | -1.7% | $197 / Sq Ft |
| 11/18/2024 11/18/24 | Pending | -- | -- | -- |
| 11/11/2024 11/11/24 | Price Changed | $284,900 | -3.4% | $200 / Sq Ft |
| 09/14/2024 09/14/24 | For Sale | $294,900 | +103.4% | $207 / Sq Ft |
| 12/15/2014 12/15/14 | Sold | $145,000 | -3.3% | $102 / Sq Ft |
| 11/24/2014 11/24/14 | Pending | -- | -- | -- |
| 10/27/2014 10/27/14 | For Sale | $149,900 | -- | $105 / Sq Ft |
Tax History Compared to Growth
Tax History
| Year | Tax Paid | Tax Assessment Tax Assessment Total Assessment is a certain percentage of the fair market value that is determined by local assessors to be the total taxable value of land and additions on the property. | Land | Improvement |
|---|---|---|---|---|
| 2025 | $3,026 | $146,400 | $0 | $0 |
| 2024 | $1,791 | $143,700 | $0 | $0 |
| 2023 | $1,696 | $121,200 | $0 | $0 |
| 2022 | $2,736 | $113,100 | $0 | $0 |
| 2021 | $2,661 | $109,500 | $0 | $0 |
| 2020 | $1,562 | $101,300 | $0 | $0 |
| 2019 | $2,437 | $94,400 | $0 | $0 |
| 2018 | $2,407 | $91,900 | $0 | $0 |
| 2017 | $2,364 | $87,800 | $12,500 | $75,300 |
| 2016 | $2,347 | $87,800 | $0 | $0 |
| 2015 | $1,779 | $79,000 | $0 | $0 |
| 2012 | -- | $0 | $0 | $0 |
Agents Affiliated with this Home
-
Maria Liniarski
M
Seller's Agent in 2025
Maria Liniarski
Good Company
(810) 434-2508
2 in this area
90 Total Sales
-
Nick Casteel

Buyer's Agent in 2025
Nick Casteel
Brookstone, Realtors LLC
(586) 914-5965
11 in this area
139 Total Sales
-
Shannon Sails

Seller's Agent in 2024
Shannon Sails
NextHome Pros
(586) 873-4474
4 in this area
96 Total Sales
-
T
Seller's Agent in 2014
Tom Zibkowski
Temporary Inactive Users
-
Deborah Serra

Buyer's Agent in 2014
Deborah Serra
Serra & Associates Real Estate Inc
(586) 634-0222
4 in this area
27 Total Sales
Map
Source: Realcomp
MLS Number: 214112204
APN: 23-07-25-127-063
- 48726 Sturgis Ct
- 48607 Sutton Bay Ct Unit 209
- 48280 Elmwood Dr
- 48913 Pinebrook Dr
- 13267 Pearl Dr
- 13205 van Pamel Dr
- 14591 Ashton Dr
- 49345 Golden Park Dr
- 47584 Rail Dr Unit 68
- 47545 Andrea Ct
- 49759 Lakebridge Dr
- 14424 Grenwich Ct
- 49831 Leicester Ct
- 14562 Leeds Ct Unit 442
- 12346 Quail Ct
- 14892 Carver Ct
- 14764 Brewster Ct Unit 140
- 12954 Blue Lakes Cir
- 14972 Village Park Cir
- 14733 Wickford Ct Unit 505
