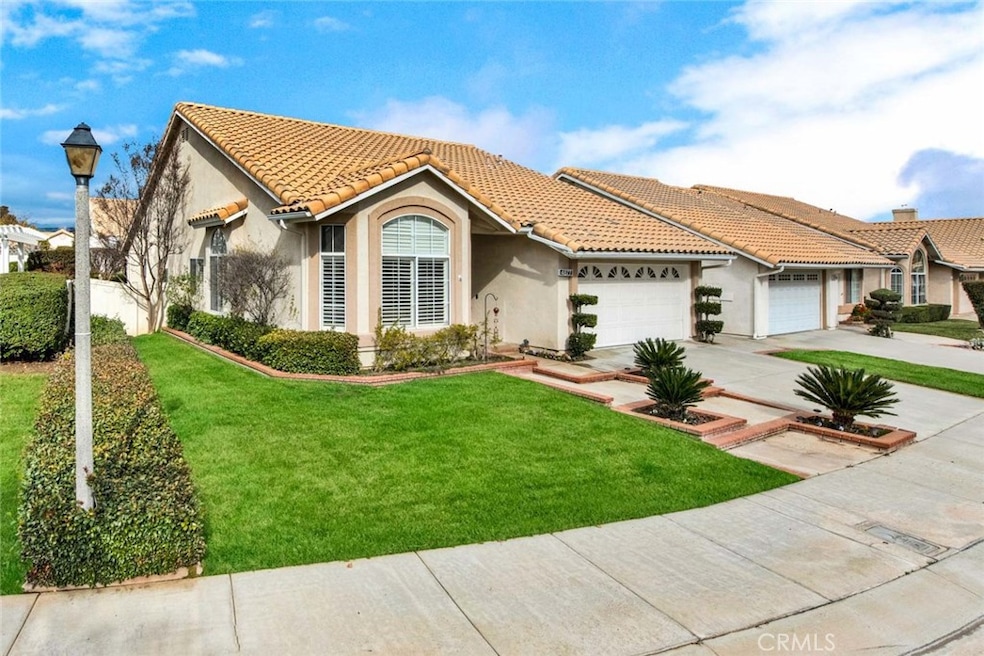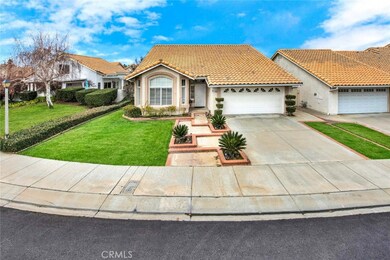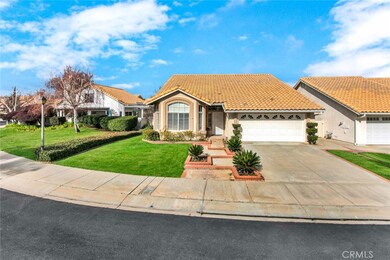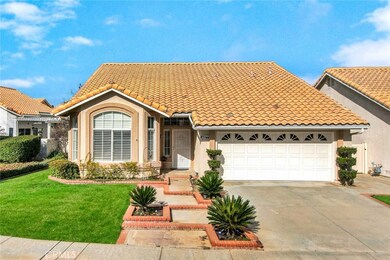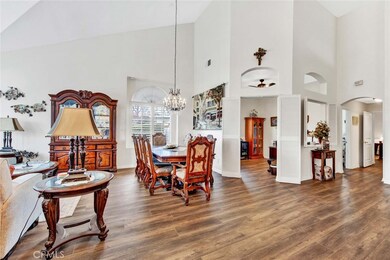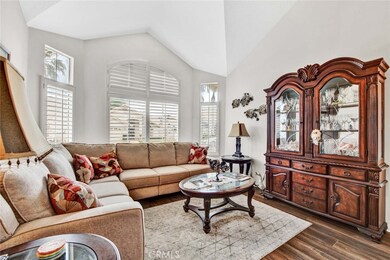
4877 W Glen Abbey Way Banning, CA 92220
Sun Lakes NeighborhoodHighlights
- On Golf Course
- 24-Hour Security
- Sauna
- Fitness Center
- Spa
- Senior Community
About This Home
As of February 2025Welcome to this charming home in the highly desirable Sun Lakes Country Club Community! This Marbella floorplan features 2 bedrooms, a spacious loft, 3 bathrooms, and fabulous curb appeal. With its open and bright design, this home is perfect for comfortable living and entertaining.
As you enter, you’ll immediately notice the vaulted ceilings in the formal living room, updated flooring with new baseboards, plantation shutters, and neutral paint throughout—giving the home the feel of a model. The formal dining room offers ample space for hosting gatherings, while the chef’s kitchen boasts stunning countertops and updated stainless-steel appliances. The kitchen opens to a cozy family room, complete with a gas fireplace and direct access to the lovely backyard.
The master suite impresses with its cathedral ceilings, walk-in closet, and ensuite bathroom featuring dual sinks and a large walk-in shower. The secondary bedroom, with oversized mirrored wardrobe doors, is conveniently located across from the guest bathroom.
Upstairs, the versatile loft is a fantastic space for a game room, home office, or additional storage. This area includes a full bathroom and a spacious walk-in closet for added convenience.
The private backyard is a retreat of its own, with a beautiful aluminum patio cover, custom hardscape, and an above-ground spa—perfect for relaxation or entertaining guests. The 2-car garage includes extra space for a golf cart, ideal for exploring the community's two private golf courses.
Sun Lakes Country Club is a private gated community offering countless activities and amenities. Residents enjoy indoor and outdoor pools, tennis and pickleball courts, a fitness center, walking trails, and a main clubhouse with two full-service restaurants, a lounge, a billiard room, a library, and multiple meeting areas for community events.
Conveniently located near I-10, this home is just minutes from excellent shopping, dining, and entertainment options.
Last Agent to Sell the Property
Express One Industries Brokerage Phone: 714-612-0641 License #01125755 Listed on: 01/06/2025
Home Details
Home Type
- Single Family
Est. Annual Taxes
- $6,236
Year Built
- Built in 1989
Lot Details
- 4,792 Sq Ft Lot
- On Golf Course
- Paved or Partially Paved Lot
- Front and Back Yard Sprinklers
- Private Yard
- Back and Front Yard
- Density is up to 1 Unit/Acre
HOA Fees
- $385 Monthly HOA Fees
Parking
- 2 Car Attached Garage
- Parking Available
- Automatic Gate
- Golf Cart Garage
Home Design
- Traditional Architecture
- Turnkey
- Brick Exterior Construction
- Slab Foundation
- Copper Plumbing
- Stucco
Interior Spaces
- 2,039 Sq Ft Home
- 2-Story Property
- Open Floorplan
- Cathedral Ceiling
- Ceiling Fan
- Recessed Lighting
- Gas Fireplace
- Awning
- Plantation Shutters
- Blinds
- Family Room with Fireplace
- Combination Dining and Living Room
- Home Office
- Bonus Room
- Game Room
- Storage
- Sauna
- Home Gym
- Laminate Flooring
- Pull Down Stairs to Attic
Kitchen
- Breakfast Bar
- Double Oven
- Gas Cooktop
- Range Hood
- Microwave
- Water Line To Refrigerator
- Dishwasher
- Granite Countertops
- Disposal
- Fireplace in Kitchen
Bedrooms and Bathrooms
- 2 Bedrooms | 3 Main Level Bedrooms
- Primary Bedroom on Main
- Walk-In Closet
- 3 Full Bathrooms
- Dual Vanity Sinks in Primary Bathroom
- Bathtub with Shower
- Walk-in Shower
- Exhaust Fan In Bathroom
Laundry
- Laundry Room
- Gas And Electric Dryer Hookup
Home Security
- Carbon Monoxide Detectors
- Fire and Smoke Detector
Outdoor Features
- Spa
- Concrete Porch or Patio
- Exterior Lighting
- Rain Gutters
Location
- Property is near a park
Utilities
- Central Heating and Cooling System
- Heating System Uses Natural Gas
- 220 Volts For Spa
- Cable TV Available
Listing and Financial Details
- Tax Lot 123
- Tax Tract Number 23274
- Assessor Parcel Number 440152008
- $63 per year additional tax assessments
Community Details
Overview
- Senior Community
- Slcc Association, Phone Number (951) 769-6647
- Secondary HOA Phone (800) 428-5588
- First Service Res. HOA
- Maintained Community
- RV Parking in Community
- Community Lake
- Foothills
- Mountainous Community
Amenities
- Outdoor Cooking Area
- Community Barbecue Grill
- Picnic Area
- Sauna
- Clubhouse
- Banquet Facilities
- Billiard Room
- Meeting Room
- Card Room
- Recreation Room
Recreation
- Golf Course Community
- Tennis Courts
- Pickleball Courts
- Sport Court
- Racquetball
- Ping Pong Table
- Fitness Center
- Community Pool
- Community Spa
- Park
- Hiking Trails
- Bike Trail
Security
- 24-Hour Security
- Resident Manager or Management On Site
- Card or Code Access
Ownership History
Purchase Details
Home Financials for this Owner
Home Financials are based on the most recent Mortgage that was taken out on this home.Purchase Details
Home Financials for this Owner
Home Financials are based on the most recent Mortgage that was taken out on this home.Purchase Details
Home Financials for this Owner
Home Financials are based on the most recent Mortgage that was taken out on this home.Purchase Details
Similar Homes in Banning, CA
Home Values in the Area
Average Home Value in this Area
Purchase History
| Date | Type | Sale Price | Title Company |
|---|---|---|---|
| Grant Deed | $435,000 | Ticor Title | |
| Grant Deed | $450,000 | Chicago Title Company | |
| Grant Deed | $300,000 | Landamerica | |
| Interfamily Deed Transfer | -- | None Available |
Mortgage History
| Date | Status | Loan Amount | Loan Type |
|---|---|---|---|
| Open | $398,351 | FHA | |
| Previous Owner | $227,773 | New Conventional | |
| Previous Owner | $240,000 | Purchase Money Mortgage |
Property History
| Date | Event | Price | Change | Sq Ft Price |
|---|---|---|---|---|
| 02/10/2025 02/10/25 | Sold | $435,000 | 0.0% | $213 / Sq Ft |
| 01/19/2025 01/19/25 | Pending | -- | -- | -- |
| 01/06/2025 01/06/25 | For Sale | $435,000 | -1.1% | $213 / Sq Ft |
| 05/16/2022 05/16/22 | Sold | $439,900 | 0.0% | $216 / Sq Ft |
| 04/07/2022 04/07/22 | Pending | -- | -- | -- |
| 03/29/2022 03/29/22 | For Sale | $439,900 | -2.2% | $216 / Sq Ft |
| 09/30/2021 09/30/21 | Sold | $450,000 | 0.0% | $221 / Sq Ft |
| 09/16/2021 09/16/21 | Pending | -- | -- | -- |
| 09/14/2021 09/14/21 | Price Changed | $450,000 | -5.3% | $221 / Sq Ft |
| 08/26/2021 08/26/21 | For Sale | $475,000 | 0.0% | $233 / Sq Ft |
| 08/07/2014 08/07/14 | Rented | $1,500 | 0.0% | -- |
| 08/07/2014 08/07/14 | For Rent | $1,500 | -- | -- |
Tax History Compared to Growth
Tax History
| Year | Tax Paid | Tax Assessment Tax Assessment Total Assessment is a certain percentage of the fair market value that is determined by local assessors to be the total taxable value of land and additions on the property. | Land | Improvement |
|---|---|---|---|---|
| 2023 | $6,236 | $447,780 | $51,000 | $396,780 |
| 2022 | $6,251 | $450,000 | $50,000 | $400,000 |
| 2021 | $5,041 | $356,324 | $94,780 | $261,544 |
| 2020 | $4,515 | $318,147 | $84,625 | $233,522 |
| 2019 | $4,402 | $308,880 | $82,160 | $226,720 |
| 2018 | $4,291 | $297,000 | $79,000 | $218,000 |
| 2017 | $3,862 | $266,000 | $71,000 | $195,000 |
Agents Affiliated with this Home
-
Jack Evans

Seller's Agent in 2025
Jack Evans
Express One Industries
(714) 612-0641
8 in this area
13 Total Sales
-
Emily Kreger

Buyer's Agent in 2025
Emily Kreger
CENTURY 21 LOIS LAUER REALTY
(909) 557-8509
1 in this area
72 Total Sales
-
Rachel Winetsky

Seller's Agent in 2022
Rachel Winetsky
RE/MAX
(909) 957-5558
5 in this area
68 Total Sales
-
Scott Winetsky

Seller Co-Listing Agent in 2022
Scott Winetsky
RE/MAX
(949) 706-4581
2 in this area
73 Total Sales
-

Seller's Agent in 2021
GABRIEL PARKER
MOUNTAIN AIR REAL ESTATE-YUC
-

Seller's Agent in 2014
LISA CHAN
SUN LAKES REALTY, INC
Map
Source: California Regional Multiple Listing Service (CRMLS)
MLS Number: PW25002028
APN: 440-152-008
- 4856 W Glen Abbey Way
- 4830 W Kingsmill Ave
- 4807 W Castle Pines Ave
- 4839 W Forest Oaks Ave
- 4926 Bermuda Dunes Ave
- 4851 Bermuda Dunes Ave
- 883 Riviera Ave
- 952 Olympic Ave
- 1020 Southern Hills Dr
- 721 Big Spring Dr
- 1408 Sea Pines Dr
- 5194 E Lake Ct
- 1436 Riviera Ave
- 1391 Sea Pines Dr
- 684 Big Spring Dr
- 839 Miller Rd
- 819 Miller Rd Unit 122
- 613 Big Spring Dr
- 4859 Oakhurst Ave
- 5341 Moody Dr
