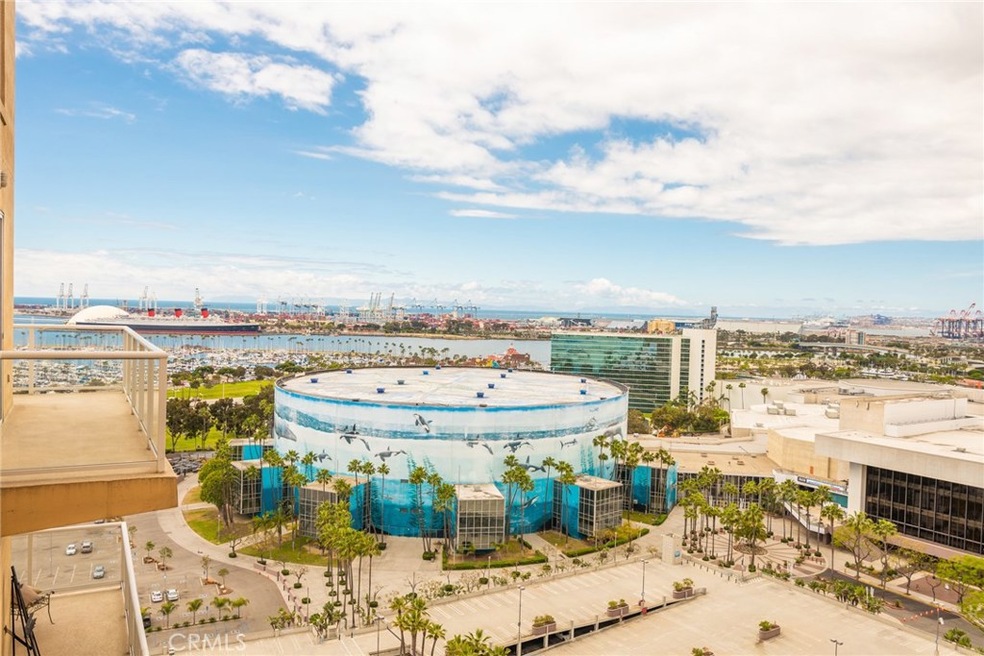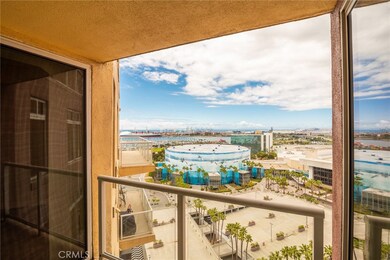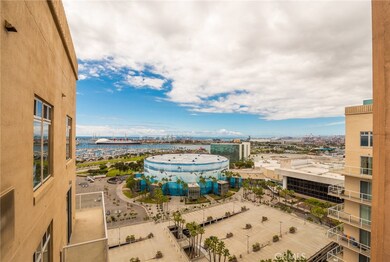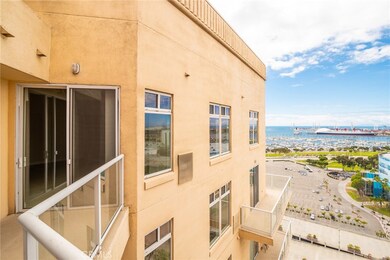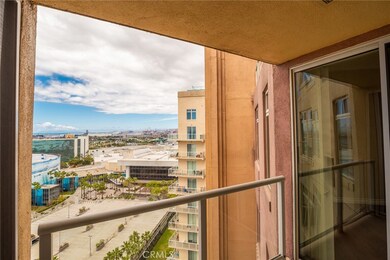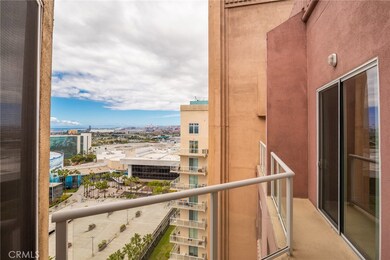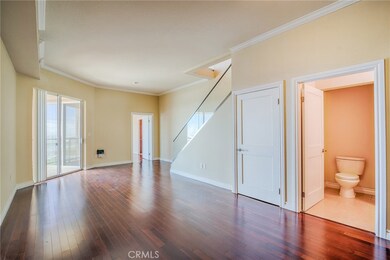
Aqua Condominiums 488 E Ocean Blvd Unit P18 Long Beach, CA 90802
Downtown NeighborhoodHighlights
- Concierge
- 5-minute walk to 1St Street Station
- 24-Hour Security
- Ocean View
- Fitness Center
- Spa
About This Home
As of September 2021Beautiful views of the majestic Queen Mary, the Carnival Cruise Line and the Long Beach Harbor from your private patio. 10-Foot High Ceilings with Crown Moldings. Downstairs bedroom has an ensuite bathroom and the upstairs has 2 master suites and a huge bonus room. Kitchen has Viking appliances and for Your Comfort there is Central AC & Heating and upstairs in the washer/dryer. 3 patio doors lead to your private balcony to enjoy the harbor sunsets.. Secure Gated 1 Assigned Parking Space in the underground garage AND THE RARE PRIVATE GARAGE. HOA covers Water (Hot & Cold), Internet, 24/7 Security Concierge, Fitness Center with Sauna Room, Club Room with two Business Centers to use at your convenience. Enjoy the short walking distance to the beach, biking trails, the metro lines, local restaurants and shops, entertainment venues including Performing Arts Center, the Pike, East Village and so much more! You are also just steps from the dozens of seasonal festivals at Rainbow Park, and the annual Long Beach Grand Prix! Downtown Long Beach is known for its urban environment and home to the city's most popular tourist attractions. Long Beach has one of the country's largest ports, the home of Carnival Cruise Line and the Queen Mary. Or hit up the sparkly downtown and growing arts scene. Shop Retro Row for vintage clothes, tiki gear and mid-century modern furniture. See the Museum of Latin American Art then head over to Pine Avenue for live music.
Last Agent to Sell the Property
Mike Dunfee
Engel & Völkers Long Beach License #01191497 Listed on: 10/02/2019

Last Buyer's Agent
Mike Dunfee
Engel & Völkers Long Beach License #01191497 Listed on: 10/02/2019

Property Details
Home Type
- Condominium
Est. Annual Taxes
- $13,938
Year Built
- Built in 2007
Lot Details
- Two or More Common Walls
HOA Fees
Parking
- 2 Car Garage
- Parking Available
Property Views
- Ocean
- Marina
- Catalina
- Views of a landmark
Home Design
- Contemporary Architecture
- Turnkey
- Interior Block Wall
Interior Spaces
- 2,285 Sq Ft Home
- Ceiling Fan
- Double Pane Windows
- Sliding Doors
- Bonus Room
- Game Room
- Home Security System
Kitchen
- Eat-In Kitchen
- Electric Cooktop
- Microwave
- Dishwasher
- Kitchen Island
- Granite Countertops
- Disposal
Flooring
- Wood
- Carpet
- Tile
Bedrooms and Bathrooms
- 3 Bedrooms | 1 Main Level Bedroom
- Primary Bedroom Suite
- Double Master Bedroom
- Granite Bathroom Countertops
- Bathtub with Shower
- Walk-in Shower
Laundry
- Laundry Room
- Dryer
- Washer
Outdoor Features
- Spa
- Balcony
- Exterior Lighting
Location
- Property is near public transit
- Urban Location
Utilities
- Central Heating and Cooling System
- Hot Water Heating System
- Phone Available
- Cable TV Available
Listing and Financial Details
- Tax Lot 2
- Tax Tract Number 53405
- Assessor Parcel Number 7278030119
Community Details
Overview
- 278 Units
- Aqua Association, Phone Number (562) 495-1425
- Maintained Community
Amenities
- Concierge
- Outdoor Cooking Area
- Community Barbecue Grill
- Sauna
- Meeting Room
- Recreation Room
Recreation
- Community Pool
- Community Spa
- Dog Park
Security
- 24-Hour Security
- Resident Manager or Management On Site
- Card or Code Access
Ownership History
Purchase Details
Home Financials for this Owner
Home Financials are based on the most recent Mortgage that was taken out on this home.Purchase Details
Home Financials for this Owner
Home Financials are based on the most recent Mortgage that was taken out on this home.Similar Homes in Long Beach, CA
Home Values in the Area
Average Home Value in this Area
Purchase History
| Date | Type | Sale Price | Title Company |
|---|---|---|---|
| Grant Deed | $1,045,000 | Orange Coast Ttl Co Of Socal | |
| Grant Deed | $1,000,000 | Orange Coast Title Company |
Mortgage History
| Date | Status | Loan Amount | Loan Type |
|---|---|---|---|
| Previous Owner | $675,000 | New Conventional | |
| Previous Owner | $700,000 | Commercial |
Property History
| Date | Event | Price | Change | Sq Ft Price |
|---|---|---|---|---|
| 09/14/2021 09/14/21 | Sold | $1,045,000 | 0.0% | $457 / Sq Ft |
| 09/14/2021 09/14/21 | Sold | $1,045,000 | -0.5% | $457 / Sq Ft |
| 06/20/2021 06/20/21 | Pending | -- | -- | -- |
| 06/20/2021 06/20/21 | Pending | -- | -- | -- |
| 05/12/2021 05/12/21 | For Sale | $1,050,000 | 0.0% | $460 / Sq Ft |
| 04/17/2021 04/17/21 | Price Changed | $1,050,000 | +5.0% | $460 / Sq Ft |
| 04/17/2021 04/17/21 | For Sale | $1,000,050 | -2.4% | $438 / Sq Ft |
| 01/10/2020 01/10/20 | Sold | $1,025,000 | 0.0% | $449 / Sq Ft |
| 10/06/2019 10/06/19 | Pending | -- | -- | -- |
| 10/02/2019 10/02/19 | For Sale | $1,025,000 | 0.0% | $449 / Sq Ft |
| 01/03/2018 01/03/18 | Rented | $3,850 | 0.0% | -- |
| 10/06/2017 10/06/17 | For Rent | $3,850 | -- | -- |
Tax History Compared to Growth
Tax History
| Year | Tax Paid | Tax Assessment Tax Assessment Total Assessment is a certain percentage of the fair market value that is determined by local assessors to be the total taxable value of land and additions on the property. | Land | Improvement |
|---|---|---|---|---|
| 2024 | $13,938 | $1,087,218 | $431,766 | $655,452 |
| 2023 | $13,704 | $1,065,900 | $423,300 | $642,600 |
| 2022 | $12,853 | $1,045,000 | $415,000 | $630,000 |
| 2021 | $12,285 | $1,010,360 | $303,108 | $707,252 |
| 2020 | $2,992 | $228,624 | $21,468 | $207,156 |
| 2019 | $2,954 | $224,143 | $21,048 | $203,095 |
| 2018 | $2,892 | $219,749 | $20,636 | $199,113 |
| 2016 | $2,671 | $211,218 | $19,836 | $191,382 |
| 2015 | $2,564 | $208,047 | $19,539 | $188,508 |
| 2014 | $2,548 | $203,973 | $19,157 | $184,816 |
Agents Affiliated with this Home
-
Mark Johnson

Seller's Agent in 2021
Mark Johnson
ERA North Orange County
(714) 996-3000
1 in this area
74 Total Sales
-
Liliana Bristman

Seller's Agent in 2021
Liliana Bristman
Compass
(858) 212-1590
2 in this area
87 Total Sales
-

Seller's Agent in 2020
Mike Dunfee
Engel & Völkers Long Beach
(562) 493-1400
93 in this area
144 Total Sales
About Aqua Condominiums
Map
Source: California Regional Multiple Listing Service (CRMLS)
MLS Number: PW19234145
APN: 7278-030-119
- 388 E Ocean Blvd Unit 1006
- 388 E Ocean Blvd Unit 1401
- 488 E Ocean Blvd Unit 601
- 388 E Ocean Blvd
- 488 E Ocean Blvd Unit 708
- 488 E Ocean Blvd Unit 1109
- 488 E Ocean Blvd Unit 1117
- 388 E Ocean Blvd Unit 1614
- 388 E Ocean Blvd Unit 212
- 388 E Ocean Blvd Unit P5
- 455 E Ocean Blvd Unit 711
- 455 E Ocean Blvd Unit 411
- 455 E Ocean Blvd Unit 911
- 35 Linden Ave Unit 302
- 50 Elm Ave Unit 2
- 50 Elm Ave Unit 4
- 525 E Seaside Way Unit 310
- 525 E Seaside Way Unit 301
- 525 E Seaside Way Unit 1801
- 525 E Seaside Way Unit 1504
