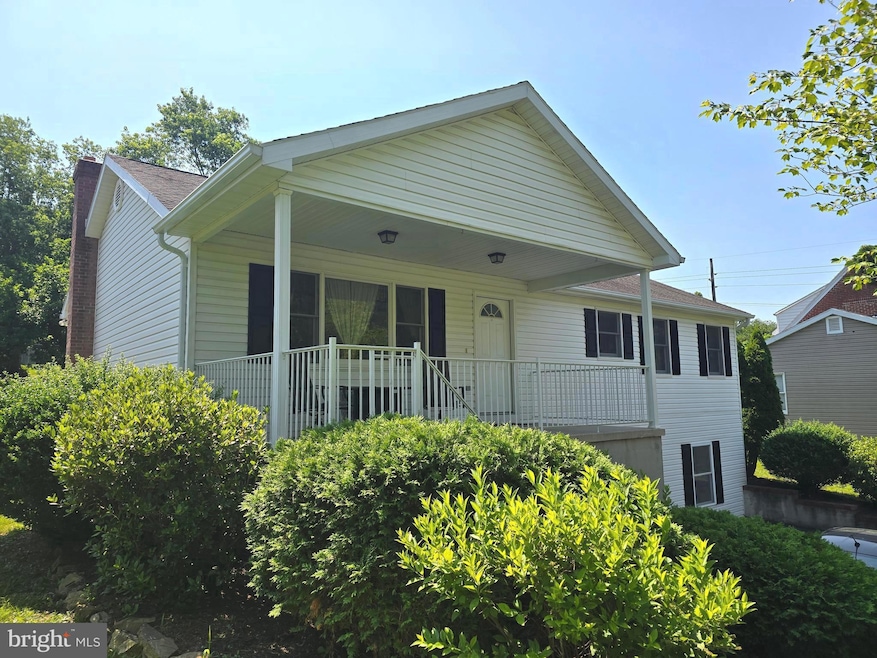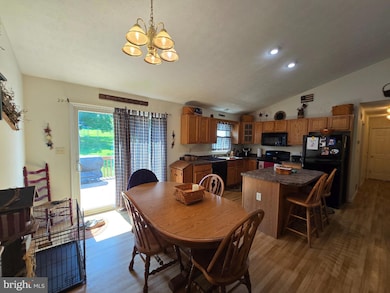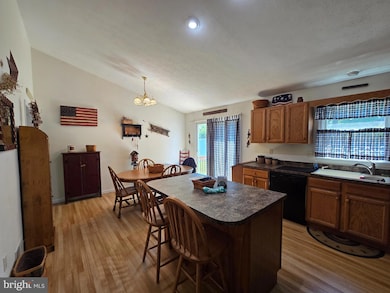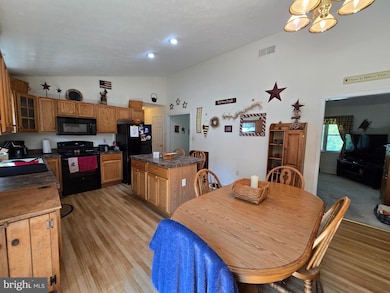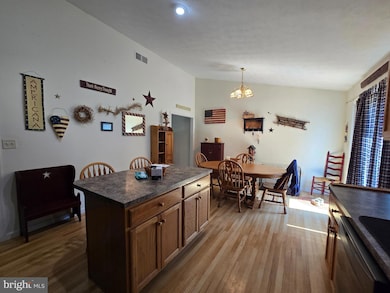488 Harrison Ave Berkeley Springs, WV 25411
Estimated payment $1,794/month
Highlights
- Deck
- Rambler Architecture
- No HOA
- Vaulted Ceiling
- Garden View
- Home Office
About This Home
WELCOME HOME!! This charming residence effortlessly blends comfort and practicality with a warm touch of character. This inviting 3 bedroom, 3 bathroom house offers room to grow, relax, and entertain—all while enjoying the small-town charm of Berkeley Springs just minutes away. Step inside and you’ll immediately notice the vaulted ceilings in the living room and kitchen/dining area, giving the main living spaces a spacious, airy feel. Natural light pours in, enhancing the open atmosphere. The eat-in kitchen provides the perfect setting for casual meals or catching up over morning coffee, with plenty of workspace for cooking up your favorite recipes. The home’s thoughtful layout includes a primary bedroom on the main level, complemented by a full bathroom. Two additional bathrooms throughout the home help keep everyone’s morning routine running smoothly—because life’s too short to wait in line for a shower. One of the standout features of this home is the full finished basement, transforming functionality into a space you’ll actually enjoy. Whether it's movie nights, game days, or impromptu dance-offs, the spacious family room with a bar sets the scene. The basement also includes a third bedroom, an additional full bath, and a bonus room that’s ideal for a home office, workout room, or much-needed storage zone. Outside, a small deck provides an easygoing spot to enjoy the backyard—perfect for barbecues, lazy weekend mornings with a book, or simply soaking in the peaceful surroundings. A storage shed is tucked away for your tools, lawn gear, or that ever-expanding collection of holiday decorations. Location is key, and this one delivers. You're just over a mile from Berkeley Springs State Park, where you can enjoy the mineral baths or picturesque picnic space and park atmosphere. Whether you're walking your dog or simply getting some fresh air, this nearby gem offers relaxation and rejuvenation right at your doorstep. Got school-aged kids? Berkeley Springs High School is less than a mile and a half away, making those morning commutes a bit more bearable. From the vaulted ceilings to the finished basement bar and everything in between, this home checks all the boxes for comfortable daily living—and maybe even a few for entertaining on the weekends. With its thoughtful details and a location that keeps you close to everything while maintaining a sense of privacy, this property offers a lot more than just walls and a roof. It’s not just a house—it’s where everyday memories begin! Schedule your showing today!
Listing Agent
(304) 671-4020 ashley.hovermale.mhre@gmail.com Mountain Home Real Estate, LLC License #WVS210301506 Listed on: 07/09/2025
Home Details
Home Type
- Single Family
Est. Annual Taxes
- $993
Year Built
- Built in 2003
Lot Details
- 10,019 Sq Ft Lot
- Back Yard
- Property is in average condition
- Property is zoned 101
Parking
- Driveway
Home Design
- Rambler Architecture
- Architectural Shingle Roof
- Vinyl Siding
- Concrete Perimeter Foundation
Interior Spaces
- Property has 2 Levels
- Central Vacuum
- Bar
- Vaulted Ceiling
- Ceiling Fan
- Recessed Lighting
- Sliding Doors
- Family Room
- Living Room
- Combination Kitchen and Dining Room
- Home Office
- Garden Views
Kitchen
- Breakfast Area or Nook
- Eat-In Kitchen
- Electric Oven or Range
- Built-In Microwave
- Dishwasher
- Kitchen Island
Flooring
- Carpet
- Vinyl
Bedrooms and Bathrooms
- En-Suite Bathroom
- Bathtub with Shower
- Walk-in Shower
Laundry
- Laundry Room
- Laundry on upper level
- Washer and Dryer Hookup
Finished Basement
- Connecting Stairway
- Interior and Exterior Basement Entry
Accessible Home Design
- More Than Two Accessible Exits
Outdoor Features
- Deck
- Shed
- Outbuilding
- Rain Gutters
- Porch
Schools
- Widmyer Elementary School
- Warm Springs Middle School
- Berkeley Springs High School
Utilities
- Central Air
- Heat Pump System
- 200+ Amp Service
- Electric Water Heater
Community Details
- No Home Owners Association
Listing and Financial Details
- Tax Lot 9
- Assessor Parcel Number 02 3B002300010000
Map
Home Values in the Area
Average Home Value in this Area
Tax History
| Year | Tax Paid | Tax Assessment Tax Assessment Total Assessment is a certain percentage of the fair market value that is determined by local assessors to be the total taxable value of land and additions on the property. | Land | Improvement |
|---|---|---|---|---|
| 2025 | $1,070 | $107,640 | $10,740 | $96,900 |
| 2024 | $1,070 | $98,880 | $9,840 | $89,040 |
| 2023 | $989 | $95,580 | $9,840 | $85,740 |
| 2022 | $993 | $99,240 | $9,840 | $89,400 |
| 2021 | $960 | $95,940 | $9,840 | $86,100 |
| 2020 | $896 | $89,520 | $9,840 | $79,680 |
| 2019 | $889 | $88,860 | $9,840 | $79,020 |
| 2018 | $864 | $86,340 | $9,840 | $76,500 |
| 2017 | $877 | $87,600 | $9,840 | $77,760 |
| 2016 | $877 | $87,600 | $9,840 | $77,760 |
| 2015 | $901 | $90,000 | $8,580 | $81,420 |
| 2014 | $845 | $84,420 | $9,240 | $75,180 |
Property History
| Date | Event | Price | List to Sale | Price per Sq Ft |
|---|---|---|---|---|
| 07/09/2025 07/09/25 | For Sale | $325,000 | -- | $126 / Sq Ft |
Source: Bright MLS
MLS Number: WVMO2006258
APN: 02-3B-00230001
- 739 Harrison Ave
- 151 S Laurel Ave
- 145 Woodside Ln
- 0 Young Ln Unit 9
- 0 Young Ln Unit 10
- 49 Maggie's Ln
- 0 Route 9
- 384 Fairview Dr
- 104 Golden Ln
- 240 Ewing St
- 571 Martinsburg Rd
- 1048 Fairview Dr
- 15 Hilltop St
- 40 Mable Ln
- 40 Touchdown Alley
- 687 S Washington St
- 260 Bennett Ln
- 651 Johnsons Mill Rd
- 23 Wild Turkey Ln
- 0 Cubby Hole Lane - Lot 25 Unit WVMO2006624
- 72 Pioneer Ln
- 47 Bobbi Ct
- 1 W High St Unit A
- 2289 Potomac Rd
- 438 Gloyd Ln
- 30 April Ln
- 67 Tranquil Way
- 34 Dugan Ct
- 53 Dugan Ct
- 65 Dugan Ct
- 199 UNIT A Rumbling Rock Rd
- 199 UNIT B Rumbling Rock Rd
- 197 Whimbrel Rd
- 22 Preening Rd
- 28 Sebago Place
- 50 Ran Rue Dr
- 53 Compound Cir
- 91 Olga Dr
- 63 Olga Dr
- 185 Carnes Way
