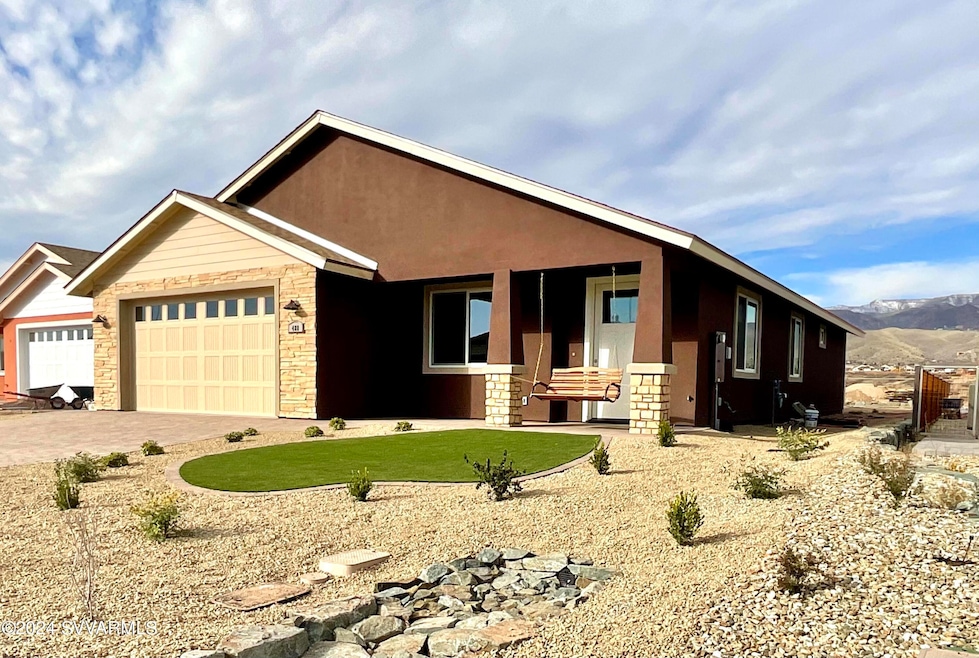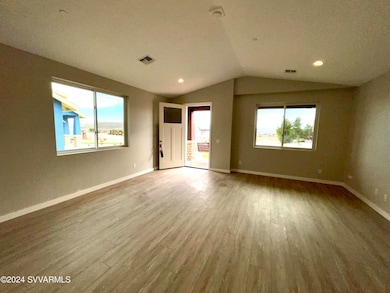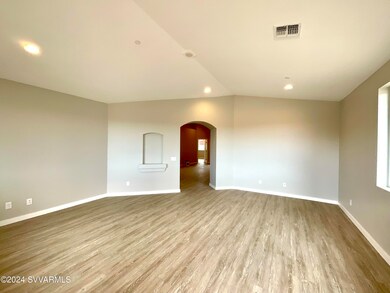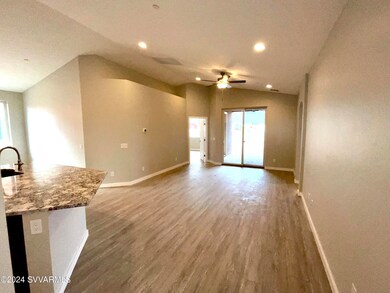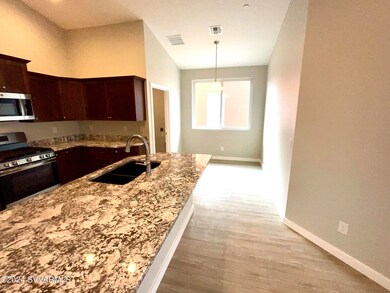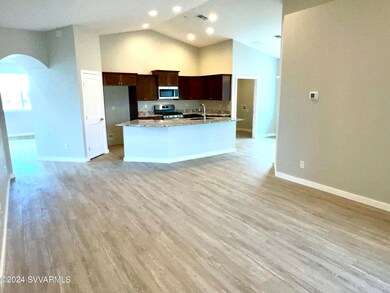
488 Kindra Heights Rd Cottonwood, AZ 86326
Estimated payment $3,778/month
Highlights
- Views of Red Rock
- Ranch Style House
- Covered patio or porch
- Open Floorplan
- Cathedral Ceiling
- Walk-In Pantry
About This Home
Welcome to Your Dream Home! BRAND NEW & ready for you to move in and make it your own. Nestled in the heart of the vibrant Old Town community, this stunning home offers the perfect blend of modern luxury and timeless craftsman charm. Thoughtfully designed with attention to detail and high-quality finishes throughout. Welcoming neighborhood, Home has spacious and inviting separate living & familyrooms, bathed in natural light.Gourmet kitchen equipped with top-of-the-line appliances, perfect for culinary enthusiasts.Serene primary bedroom suite with a luxurious bathroom, large walk-in shower, & ample closet space.Expansive backyard oasis, perfect for outdoor relaxation, with views.Excellent investment opportunity in a highly sought-after area, no HOA, STRs allowed.Owner/Agent
Listing Agent
Realty ONE Group Mountain Dese License #BR043633000 Listed on: 03/01/2024

Home Details
Home Type
- Single Family
Est. Annual Taxes
- $521
Year Built
- Built in 2024
Lot Details
- 7,405 Sq Ft Lot
- Perimeter Fence
- Landscaped
- Irrigation
Property Views
- Red Rock
- Panoramic
- Mountain
Home Design
- Ranch Style House
- Southwestern Architecture
- Slab Foundation
- Wood Frame Construction
- Composition Shingle Roof
- Stucco
Interior Spaces
- 1,878 Sq Ft Home
- Open Floorplan
- Cathedral Ceiling
- Ceiling Fan
- Double Pane Windows
- Window Screens
- Family Room
- Combination Kitchen and Dining Room
- Vinyl Plank Flooring
- Fire Sprinkler System
- Washer and Gas Dryer Hookup
Kitchen
- Breakfast Bar
- Walk-In Pantry
- Range
- Dishwasher
- Kitchen Island
- Disposal
Bedrooms and Bathrooms
- 3 Bedrooms
- Split Bedroom Floorplan
- En-Suite Primary Bedroom
- Walk-In Closet
- 2 Bathrooms
Parking
- 2 Car Garage
- Garage Door Opener
- Off-Street Parking
Accessible Home Design
- Accessible Doors
- Level Entry For Accessibility
Outdoor Features
- Covered patio or porch
Utilities
- Refrigerated Cooling System
- Hot Water Circulator
- Natural Gas Water Heater
- Cable TV Available
Community Details
- Kindra Heights Subdivision
Listing and Financial Details
- Assessor Parcel Number 40623263
Map
Home Values in the Area
Average Home Value in this Area
Tax History
| Year | Tax Paid | Tax Assessment Tax Assessment Total Assessment is a certain percentage of the fair market value that is determined by local assessors to be the total taxable value of land and additions on the property. | Land | Improvement |
|---|---|---|---|---|
| 2026 | $531 | $48,511 | -- | -- |
| 2024 | $521 | -- | -- | -- |
| 2023 | $521 | $0 | $0 | $0 |
Property History
| Date | Event | Price | Change | Sq Ft Price |
|---|---|---|---|---|
| 07/24/2025 07/24/25 | For Sale | $675,000 | 0.0% | $359 / Sq Ft |
| 03/05/2025 03/05/25 | For Sale | $675,000 | 0.0% | $359 / Sq Ft |
| 02/01/2025 02/01/25 | Off Market | $675,000 | -- | -- |
| 03/01/2024 03/01/24 | For Sale | $675,000 | -- | $359 / Sq Ft |
Similar Homes in Cottonwood, AZ
Source: Sedona Verde Valley Association of REALTORS®
MLS Number: 535436
APN: 406-23-263
- 490 Kindra Heights Rd
- 501 Kindra Heights Rd
- 1214 N Main St
- 1054 Crenshaw Ave Unit 200
- 1462 Sangria Dr
- 1064 Crenshaw Ave Unit 198
- 1066 Crenshaw Ave Unit 197
- 981 W On the Greens Blvd
- 1094 Nicklaus Dr Unit 174
- 1050 Watson Dr Unit 138
- 1102 Nicklaus Dr
- 1055 Watson Dr Unit 220
- 1081 Crenshaw Ave Unit 187
- 1084 Crenshaw Ave Unit 194
- 1114 Nicklaus Dr
- 1039 W On the Greens Blvd
- 1023 Miller Dr Unit 125
- 1085 Crenshaw Ave
- 920 N Main St
- 1100 Crenshaw Ave Unit 191
- 570 Bent River Rd
- 580 Bent River Rd
- 720 E Mingus Ave Unit 19
- 720 E Mingus Ave Unit 17
- 345 W State Route 89a
- 1605 W Bronco Ln
- 985 E Mingus Ave
- 985 E Mingus Ave Unit 821
- 1331 Deborah Dr
- 1200 Lanny Ave Unit 28
- 1200 Lanny Ave Unit 45
- 1151 E State Route 89a --
- 541 Mckinnon Rd
- 336 Malachite Dr
- 1455 E Ridgeview Dr
- 2187 S Warriors Run
- 6000 Pinon Vista Ct
- 6010 E La Privada Dr
- 770 S Cedar Ridge Ct
- 1095 S Forest Ridge Dr
