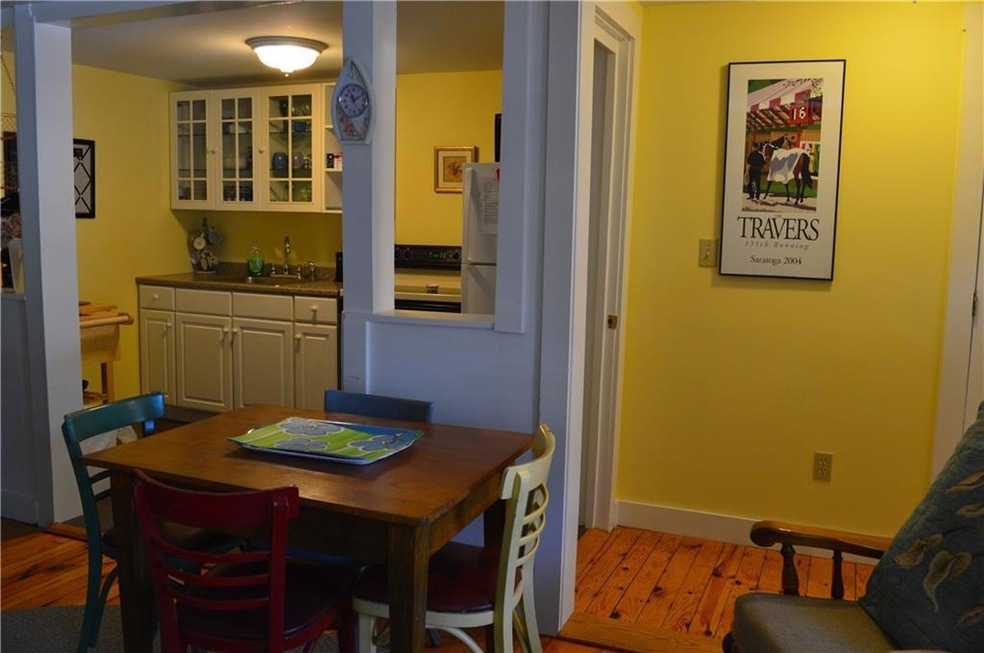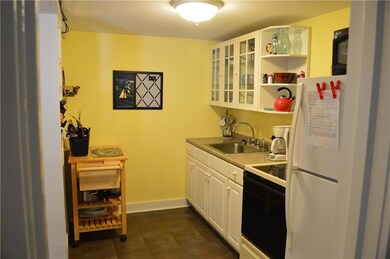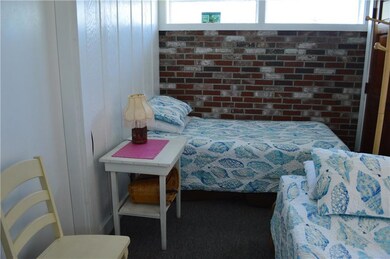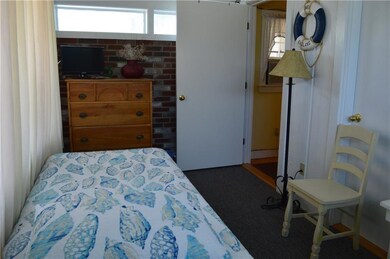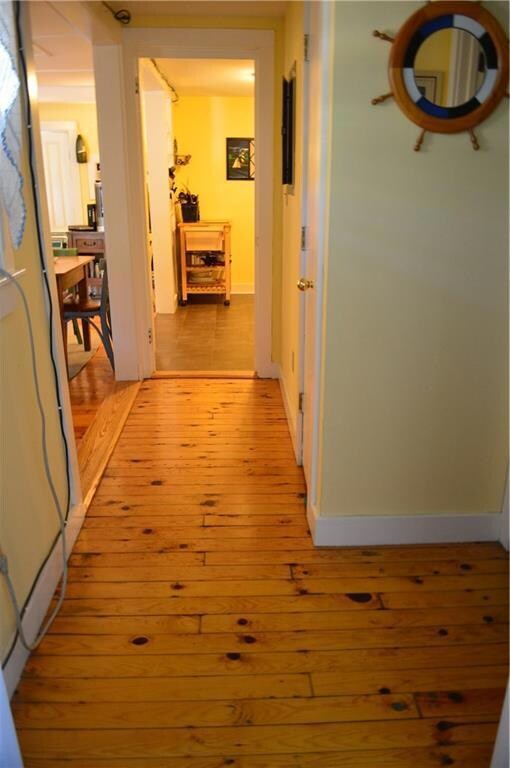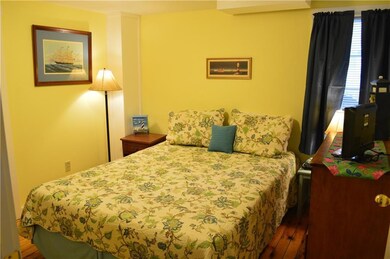488 Main St Unit 2 Ogunquit, ME 03907
Ogunquit NeighborhoodHighlights
- Nearby Water Access
- Country Club
- Wood Flooring
- Wells Junior High School Rated A-
- 0.63 Acre Lot
- New Englander Architecture
About This Home
As of September 2019Park you car and walk to all that Ogunquit is famous for...stunning Ogunquit Beach, the Marginal Way, the vibrant town village center with quaint shops and great eateries....parking for 2 cars, swimming pool, 2 baths, washer & dryer all add up to your great Ogunquit getaway. The Homeowners Association for this small condo complex of only 9 units is friendly and accessible. Owners are allowed 1 small dog if desired. This is a great unit for yourself or to use for rentals due to its location and the pool!
Property Details
Home Type
- Condominium
Est. Annual Taxes
- $1,704
Year Built
- Built in 1956
HOA Fees
- $203 Monthly HOA Fees
Home Design
- New Englander Architecture
- Wood Frame Construction
- Shingle Roof
- Fiberglass Roof
- Clap Board Siding
- Clapboard
Interior Spaces
- 702 Sq Ft Home
- Crawl Space
Kitchen
- Electric Range
- Microwave
- Formica Countertops
Flooring
- Wood
- Carpet
Bedrooms and Bathrooms
- 2 Bedrooms
- Primary Bedroom on Main
- 2 Full Bathrooms
Laundry
- Dryer
- Washer
Parking
- Common or Shared Parking
- Shared Driveway
- Paved Parking
- Off-Street Parking
Outdoor Features
- Nearby Water Access
Location
- Property is near a golf course
- City Lot
Utilities
- Air Conditioning
- Multiple cooling system units
- Heating System Uses Gas
- Heating System Mounted To A Wall or Window
- Baseboard Heating
- Private Water Source
- Gas Water Heater
Listing and Financial Details
- Tax Lot 8
- Assessor Parcel Number OGUN-000008-000008-000002
Community Details
Overview
- 4 Units
- Sea Rose Subdivision
- FHA/VA Approved Complex
- The community has rules related to deed restrictions
Recreation
- Country Club
Map
Home Values in the Area
Average Home Value in this Area
Property History
| Date | Event | Price | Change | Sq Ft Price |
|---|---|---|---|---|
| 09/13/2019 09/13/19 | Sold | $262,000 | -2.6% | $373 / Sq Ft |
| 09/02/2019 09/02/19 | Pending | -- | -- | -- |
| 07/10/2019 07/10/19 | For Sale | $269,000 | +25.1% | $383 / Sq Ft |
| 10/06/2017 10/06/17 | Sold | $215,000 | -14.0% | $306 / Sq Ft |
| 09/12/2017 09/12/17 | Pending | -- | -- | -- |
| 06/23/2017 06/23/17 | For Sale | $249,900 | -- | $356 / Sq Ft |
Tax History
| Year | Tax Paid | Tax Assessment Tax Assessment Total Assessment is a certain percentage of the fair market value that is determined by local assessors to be the total taxable value of land and additions on the property. | Land | Improvement |
|---|---|---|---|---|
| 2024 | $1,610 | $249,200 | $75,000 | $174,200 |
| 2023 | $1,577 | $244,100 | $75,000 | $169,100 |
| 2022 | $1,543 | $244,100 | $75,000 | $169,100 |
| 2021 | $1,590 | $195,300 | $17,000 | $178,300 |
| 2020 | $1,562 | $195,300 | $17,000 | $178,300 |
| 2019 | $1,562 | $195,300 | $17,000 | $178,300 |
| 2018 | $1,657 | $209,500 | $17,000 | $192,500 |
| 2017 | $1,588 | $209,500 | $17,000 | $192,500 |
| 2016 | $1,704 | $210,600 | $17,000 | $193,600 |
| 2015 | $1,700 | $210,600 | $17,000 | $193,600 |
| 2014 | $1,634 | $210,600 | $17,000 | $193,600 |
Mortgage History
| Date | Status | Loan Amount | Loan Type |
|---|---|---|---|
| Open | $349,300 | Purchase Money Mortgage | |
| Previous Owner | $208,800 | Stand Alone Refi Refinance Of Original Loan | |
| Previous Owner | $209,600 | New Conventional | |
| Previous Owner | $165,000 | Stand Alone Refi Refinance Of Original Loan | |
| Previous Owner | $325,000 | Stand Alone Refi Refinance Of Original Loan |
Deed History
| Date | Type | Sale Price | Title Company |
|---|---|---|---|
| Warranty Deed | $499,000 | None Available | |
| Warranty Deed | -- | Red Door Title Llc | |
| Warranty Deed | -- | -- |
Source: Maine Listings
MLS Number: 1314224
APN: OGUN-000008-000008-000002
- 422 Main St
- 369 Main St Unit 3
- 6 Jason Ln
- 5 Beach Plum Ln
- Lot 9 Map 63 Beach Plum Ln
- 63 Beach Plum Ln
- 56 Kings Hwy
- 30 Rebecca Rd
- 34 Brookside Cir
- 33 Cedar Ln
- 59 Meadow Ln
- 15 Autumn River Ln
- Lot #C2 Autumn River Ln
- 321 Old County Rd
- 0 Tatnic Rd Unit 1617430
- 0 Tatnic Rd Unit 1608406
- 35 Main St Unit 8
- 241 Berwick Rd
- 256 Berwick Rd
- 256 Berwick Rd Unit B
