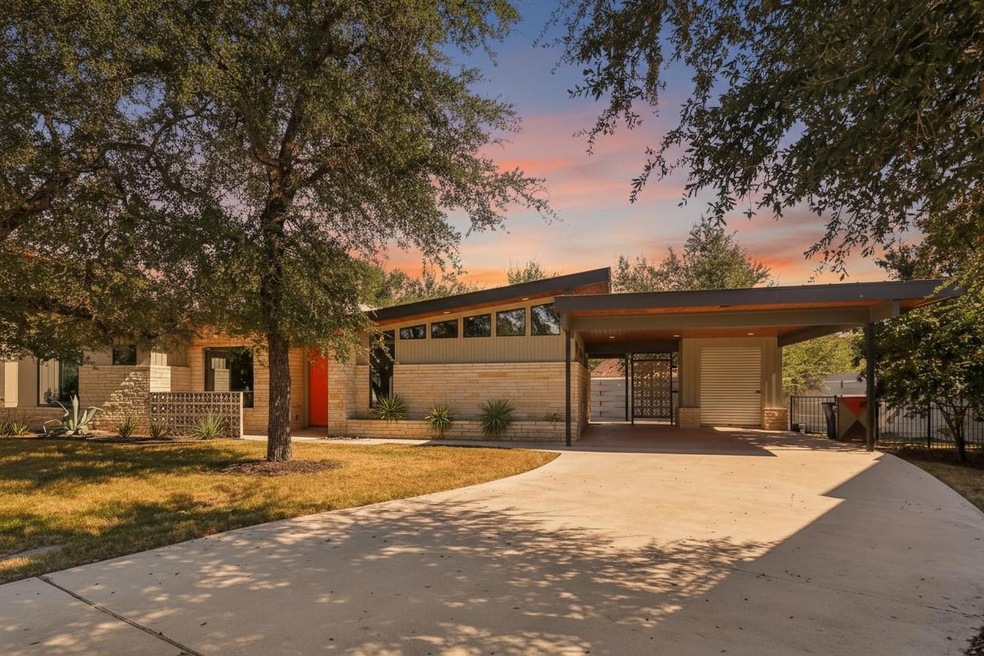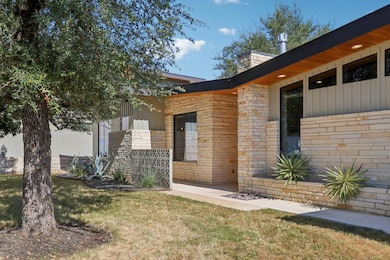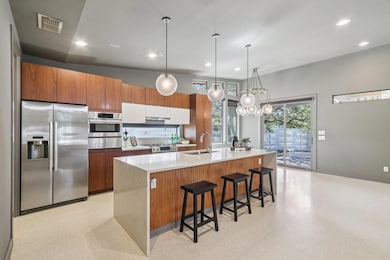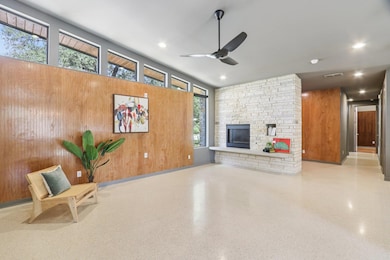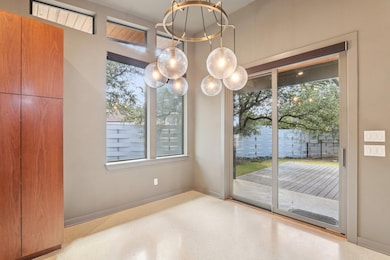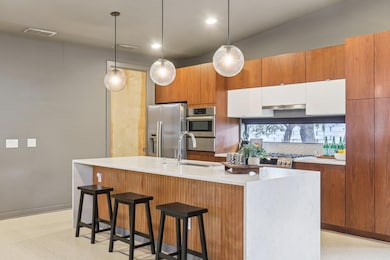488 Starlight Village Loop Unit 2 Leander, TX 78641
Leander Heights NeighborhoodEstimated payment $4,087/month
Highlights
- Eat-In Gourmet Kitchen
- Open Floorplan
- Lock-and-Leave Community
- Rouse High School Rated A
- Mature Trees
- Deck
About This Home
Showcasing superior design and high-end finishes, this single-story mid-century modern home offers an exceptional living experience in Starlight Village. This residence is situated on the largest private lot in the community, providing a rare combination of architectural style and outdoor space. From the street, the home’s striking angled roofline, natural stone accents, and covered carport set a tone of sophisticated design. Inside, the home opens up to a voluminous great room defined by an open-concept floorplan, polished terrazzo-style flooring, and soaring ceilings. A stunning wood accent wall adds warmth and texture, while a floor-to-ceiling stone fireplace creates a compelling focal point. An array of clerestory windows floods the space with natural light while maintaining complete privacy. The kitchen is a masterpiece of form and function, featuring sleek quartz countertops with a waterfall edge on the oversized central island. It comes fully equipped with a suite of stainless steel appliances, including a gas cooktop and built-in oven, all set against custom flat-panel wood cabinetry. The tranquil primary suite is thoughtfully separated from the main living areas and includes a large walk-in closet with a built-in organization system. The attached primary bathroom feels like a private spa, with a floating dual-sink vanity, modern fixtures, and a spacious walk-in shower with floor-to-ceiling tile. Two additional bedrooms provide ample space for family, guests, or a dedicated home office. The expansive, fenced backyard is a true highlight, offering a vast green space shaded by mature oak trees—perfect for entertaining or private relaxation. Residents enjoy a "lock-and-leave" lifestyle with access to a community pool and the convenience of being zoned for top-rated Leander ISD schools. This home's location is ideal for commuters, with the Leander Station Metrorail just moments away.
Listing Agent
Keller Williams - Lake Travis Brokerage Phone: (512) 261-1000 License #0436817 Listed on: 10/15/2025

Co-Listing Agent
Keller Williams - Lake Travis Brokerage Phone: (512) 261-1000 License #0778671
Home Details
Home Type
- Single Family
Est. Annual Taxes
- $8,978
Year Built
- Built in 2016
Lot Details
- 7,405 Sq Ft Lot
- Lot Dimensions are 33 x 66
- West Facing Home
- Wrought Iron Fence
- Partially Fenced Property
- Landscaped
- Interior Lot
- Level Lot
- Sprinkler System
- Mature Trees
- Private Yard
- Back and Front Yard
HOA Fees
- $330 Monthly HOA Fees
Home Design
- Slab Foundation
- Metal Roof
- Vertical Siding
- Vinyl Siding
- Stone Veneer
Interior Spaces
- 1,655 Sq Ft Home
- 1-Story Property
- Open Floorplan
- Woodwork
- High Ceiling
- Ceiling Fan
- Recessed Lighting
- Chandelier
- Gas Fireplace
- Window Treatments
- Entrance Foyer
- Family Room with Fireplace
- Dining Room
- Neighborhood Views
- Fire and Smoke Detector
Kitchen
- Eat-In Gourmet Kitchen
- Open to Family Room
- Breakfast Bar
- Gas Range
- Microwave
- Dishwasher
- Stainless Steel Appliances
- Kitchen Island
- Quartz Countertops
- Disposal
Flooring
- Wood
- Tile
- Terrazzo
Bedrooms and Bathrooms
- 3 Main Level Bedrooms
- Walk-In Closet
- Double Vanity
- Walk-in Shower
Laundry
- Laundry Room
- Washer and Dryer
Parking
- 4 Car Attached Garage
- Carport
- Parking Storage or Cabinetry
- Parking Accessed On Kitchen Level
- Driveway
Accessible Home Design
- No Interior Steps
- Stepless Entry
Outdoor Features
- Deck
- Covered Patio or Porch
- Outdoor Storage
Location
- Property is near public transit
Schools
- Pleasant Hill Elementary School
- Knox Wiley Middle School
- Rouse High School
Utilities
- Central Heating and Cooling System
- Heating System Uses Natural Gas
- Underground Utilities
- Natural Gas Connected
- High Speed Internet
Listing and Financial Details
- Assessor Parcel Number 17W35210000002
Community Details
Overview
- Association fees include common area maintenance, landscaping, ground maintenance
- Starlight Village Poa
- Starlight Village Condos Subdivision
- Lock-and-Leave Community
Amenities
- Common Area
- Community Mailbox
Recreation
- Community Pool
Map
Home Values in the Area
Average Home Value in this Area
Property History
| Date | Event | Price | List to Sale | Price per Sq Ft |
|---|---|---|---|---|
| 10/15/2025 10/15/25 | For Sale | $575,000 | -- | $347 / Sq Ft |
Source: Unlock MLS (Austin Board of REALTORS®)
MLS Number: 3416885
- 420 Starlight Village Loop
- 915 Tanglewood Dr
- 913 Tanglewood Dr
- 612 Thrush Dr
- 900 Beaverton Dr
- 601 Scenic Path
- 715 Spring Brook Ln
- 705 Horizon Park Blvd
- 705 Horizon Park Blvd
- 905 Beaverton Dr
- 408 Hazelwood St Unit 117
- 408 Hazelwood St Unit 120
- 408 Hazelwood St Unit 116
- 829 Beaverton Dr
- 800 Boise Dr
- 1306 River Oak Dr
- 748 Boise Dr
- 744 Boise Dr
- 708 Mountain Ridge Dr
- 336 Foresail Rd
- 1005 Horizon Park Blvd
- 420 Starlight Village Loop Unit 17
- 715 Spring Brook Ln
- 1307 Laurel Glen Blvd
- 1401 River Oak Dr
- 702 Spring Hollow Dr
- 529 Leeward Pass
- 1229 Yellow Iris Rd
- 920 Water Hyacinth Loop
- 1244 Yellow Iris Rd
- 960 Merrill Dr
- 940 Water Hyacinth Loop
- 8421 183a Toll Rd
- 1501 Lotus Flower Loop
- 1001 Lily Pad Ln
- 401 Tula Trail
- 312 Brentwood Dr
- 240 Inlet Ln
- 400 Turnbuckle Bend
- 200 Stanford Dr
