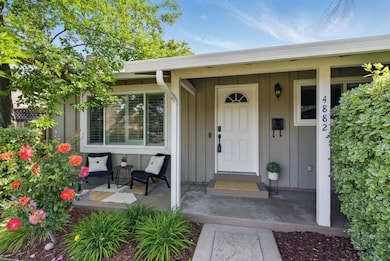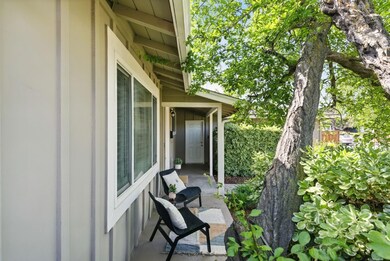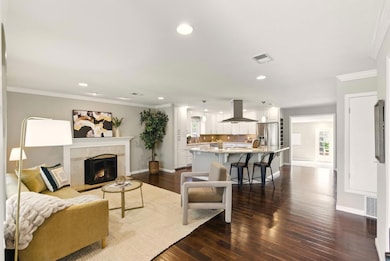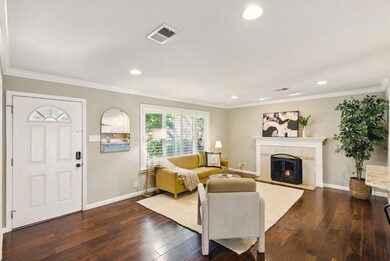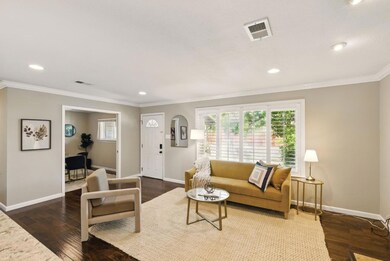
4882 Sutcliff Ave San Jose, CA 95118
Valley View-Reed NeighborhoodHighlights
- Wood Flooring
- Den
- Breakfast Bar
- Pioneer High School Rated A-
- Formal Dining Room
- Bathtub with Shower
About This Home
As of August 2025Beautifully updated 4-bedroom, 2-bathroom ranch-style home in the heart of Cambrian Park. Offering 1,770 sq ft of thoughtfully designed living space on a spacious 6,832 sq ft lot, this residence combines modern comforts with classic charm, perfect for families and entertainers alike.The open-concept layout features hardwood flooring throughout and a cozy wood-burning fireplace that anchors the inviting living area. The chefs kitchen is a highlight, equipped with quartz countertops, high-end stainless steel appliances, and a large island ideal for cooking and gathering. The fourth bedroom has been converted into a formal dining room, providing a flexible space that can easily revert to a bedroom if desired. Located within the highly regarded San Jose Unified School District. The neighborhood offers easy access to shopping centers, dining options, parks, and major freeways, providing both convenience and a strong community feel. This move-in-ready home in vibrant Cambrian Park offers a perfect blend of style, comfort, and location.
Last Agent to Sell the Property
North and Main Homes License #01902881 Listed on: 04/25/2025
Home Details
Home Type
- Single Family
Est. Annual Taxes
- $16,706
Year Built
- Built in 1962
Lot Details
- 6,625 Sq Ft Lot
- Wood Fence
- Zoning described as R1-8
Parking
- 2 Car Garage
- Garage Door Opener
Home Design
- Shingle Roof
- Composition Roof
- Concrete Perimeter Foundation
Interior Spaces
- 1,770 Sq Ft Home
- 1-Story Property
- Wood Burning Fireplace
- Separate Family Room
- Formal Dining Room
- Den
Kitchen
- Breakfast Bar
- Built-In Oven
- Electric Oven
- Electric Cooktop
- Range Hood
- Dishwasher
- Disposal
Flooring
- Wood
- Carpet
- Tile
- Vinyl
Bedrooms and Bathrooms
- 4 Bedrooms
- 2 Full Bathrooms
- Bathtub with Shower
- Walk-in Shower
Laundry
- Laundry Room
- Washer and Dryer
Utilities
- Forced Air Heating and Cooling System
- Vented Exhaust Fan
Listing and Financial Details
- Assessor Parcel Number 569-29-107
Ownership History
Purchase Details
Home Financials for this Owner
Home Financials are based on the most recent Mortgage that was taken out on this home.Purchase Details
Home Financials for this Owner
Home Financials are based on the most recent Mortgage that was taken out on this home.Purchase Details
Home Financials for this Owner
Home Financials are based on the most recent Mortgage that was taken out on this home.Purchase Details
Purchase Details
Home Financials for this Owner
Home Financials are based on the most recent Mortgage that was taken out on this home.Purchase Details
Home Financials for this Owner
Home Financials are based on the most recent Mortgage that was taken out on this home.Purchase Details
Similar Homes in San Jose, CA
Home Values in the Area
Average Home Value in this Area
Purchase History
| Date | Type | Sale Price | Title Company |
|---|---|---|---|
| Grant Deed | $1,699,000 | Fidelity National Title Compan | |
| Grant Deed | $1,150,000 | First American Title Company | |
| Grant Deed | $630,000 | Financial Title Company | |
| Grant Deed | $450,000 | None Available | |
| Interfamily Deed Transfer | -- | Chicago Title | |
| Interfamily Deed Transfer | -- | Chicago Title | |
| Interfamily Deed Transfer | -- | Chicago Title | |
| Interfamily Deed Transfer | -- | Chicago Title | |
| Interfamily Deed Transfer | -- | -- |
Mortgage History
| Date | Status | Loan Amount | Loan Type |
|---|---|---|---|
| Open | $1,359,200 | New Conventional | |
| Previous Owner | $834,400 | New Conventional | |
| Previous Owner | $417,000 | New Conventional | |
| Previous Owner | $417,000 | New Conventional | |
| Previous Owner | $407,600 | New Conventional | |
| Previous Owner | $408,000 | New Conventional | |
| Previous Owner | $417,000 | Purchase Money Mortgage | |
| Previous Owner | $150,000 | Stand Alone Second | |
| Previous Owner | $50,000 | Credit Line Revolving | |
| Previous Owner | $400,000 | Fannie Mae Freddie Mac | |
| Previous Owner | $420,000 | Credit Line Revolving | |
| Previous Owner | $125,000 | Credit Line Revolving | |
| Previous Owner | $66,000 | Credit Line Revolving |
Property History
| Date | Event | Price | Change | Sq Ft Price |
|---|---|---|---|---|
| 08/08/2025 08/08/25 | Sold | $1,699,000 | 0.0% | $960 / Sq Ft |
| 07/11/2025 07/11/25 | Pending | -- | -- | -- |
| 06/24/2025 06/24/25 | Price Changed | $1,699,000 | -2.9% | $960 / Sq Ft |
| 05/28/2025 05/28/25 | Price Changed | $1,749,000 | -2.8% | $988 / Sq Ft |
| 04/25/2025 04/25/25 | For Sale | $1,799,000 | -- | $1,016 / Sq Ft |
Tax History Compared to Growth
Tax History
| Year | Tax Paid | Tax Assessment Tax Assessment Total Assessment is a certain percentage of the fair market value that is determined by local assessors to be the total taxable value of land and additions on the property. | Land | Improvement |
|---|---|---|---|---|
| 2025 | $16,706 | $1,294,046 | $1,044,524 | $249,522 |
| 2024 | $16,706 | $1,268,674 | $1,024,044 | $244,630 |
| 2023 | $16,390 | $1,243,799 | $1,003,965 | $239,834 |
| 2022 | $16,230 | $1,219,412 | $984,280 | $235,132 |
| 2021 | $15,886 | $1,195,503 | $964,981 | $230,522 |
| 2020 | $15,477 | $1,183,246 | $955,087 | $228,159 |
| 2019 | $14,697 | $1,160,046 | $936,360 | $223,686 |
| 2018 | $14,559 | $1,137,300 | $918,000 | $219,300 |
| 2017 | $9,640 | $713,012 | $499,109 | $213,903 |
| 2016 | $9,459 | $699,032 | $489,323 | $209,709 |
| 2015 | $9,394 | $688,532 | $481,973 | $206,559 |
| 2014 | $8,940 | $675,045 | $472,532 | $202,513 |
Agents Affiliated with this Home
-
Dennis Loewen

Seller's Agent in 2025
Dennis Loewen
North and Main Homes
(408) 329-8211
2 in this area
56 Total Sales
-
Sunmeet Anand

Buyer's Agent in 2025
Sunmeet Anand
WDB Realty & Finance Inc.
(510) 676-8683
6 in this area
232 Total Sales
Map
Source: MLSListings
MLS Number: ML82004191
APN: 569-29-107
- 1417 Usona Dr
- 1371 Bouret Dr
- 1363 Santa fe Dr
- 1351 Scossa Ave
- 1343 Scossa Ave Unit 4
- 1372 Branham Ln Unit 1
- 1422 Melwood Dr
- 5050 Trenary Way
- 1563 Rebel Way
- 5098 Trenary Way
- 1585 Inverness Cir
- 1594 Inverness Cir
- 4450 Silva Ave
- 1598 Hallbrook Dr
- 1599 Rebel Way
- 1420 Pinehurst Dr
- 5399 Southbridge Ct
- 4965 Edgar Ct
- 1491 Kooser Rd
- 4001 Ross Park Dr


