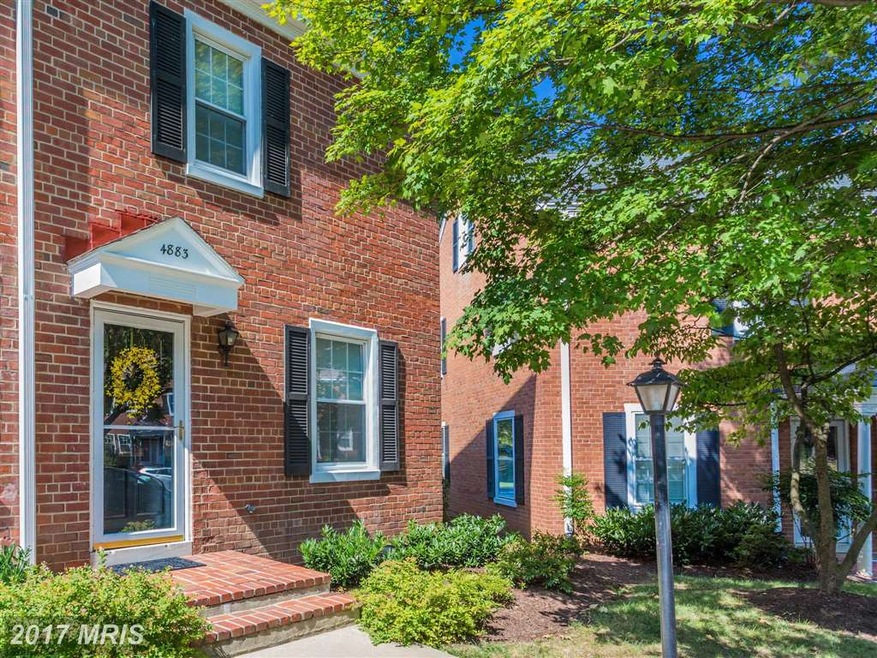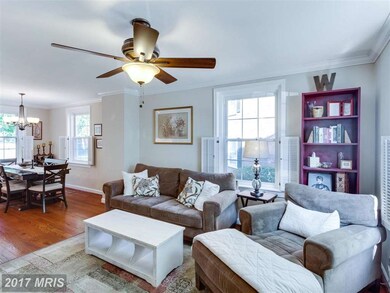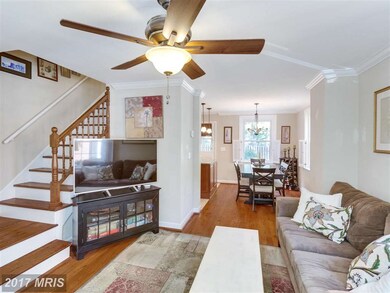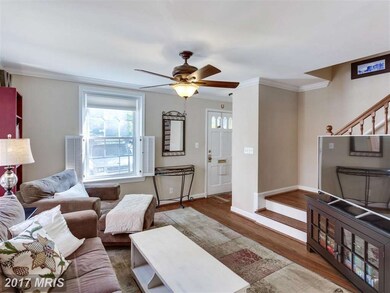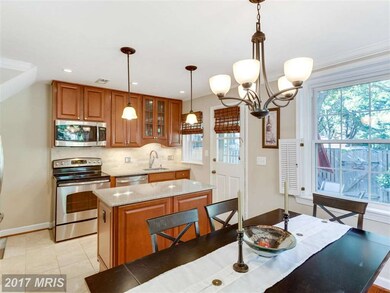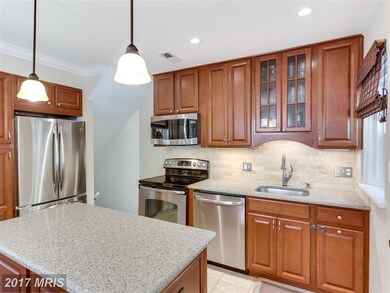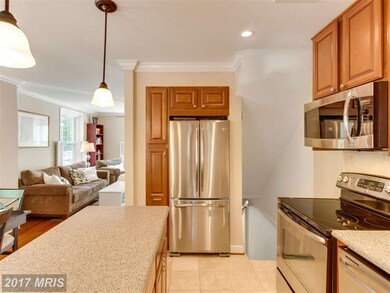
4883 28th St S Arlington, VA 22206
Fairlington NeighborhoodEstimated Value: $585,000 - $632,000
Highlights
- Private Pool
- Gourmet Kitchen
- Colonial Architecture
- Gunston Middle School Rated A-
- Open Floorplan
- Wood Flooring
About This Home
As of November 2016Don't miss this one. Impeccable, end-unit, Clarendon II model. Completely turn-key. Everything updated to the highest quality. Open, gourmet kitchen w/ travertine tile floor and backsplash, stainless steel appliances, and quartz counter-tops. Crown molding, hardwood floors, energy efficient windows, beautifully updated bathrooms. Recently replaced HVAC and water heater.
Townhouse Details
Home Type
- Townhome
Est. Annual Taxes
- $3,983
Year Built
- Built in 1944
Lot Details
- 43
HOA Fees
- $387 Monthly HOA Fees
Home Design
- Colonial Architecture
- Brick Exterior Construction
Interior Spaces
- Property has 3 Levels
- Open Floorplan
- Central Vacuum
- Crown Molding
- Window Treatments
- Living Room
- Combination Kitchen and Dining Room
- Den
- Game Room
- Wood Flooring
- Stacked Washer and Dryer
- Finished Basement
Kitchen
- Gourmet Kitchen
- Electric Oven or Range
- Microwave
- Dishwasher
- Kitchen Island
- Upgraded Countertops
- Disposal
Bedrooms and Bathrooms
- 2 Bedrooms
- 2 Full Bathrooms
Parking
- Surface Parking
- Rented or Permit Required
- Assigned Parking
- Unassigned Parking
Schools
- Abingdon Elementary School
- Gunston Middle School
- Wakefield High School
Utilities
- Central Air
- Heat Pump System
- High-Efficiency Water Heater
Additional Features
- Private Pool
- 1 Common Wall
Listing and Financial Details
- Assessor Parcel Number 29-005-579
Community Details
Overview
- Association fees include custodial services maintenance, exterior building maintenance, lawn care front, lawn care rear, lawn care side, lawn maintenance, management, insurance, parking fee, pool(s), recreation facility, reserve funds, road maintenance, sewer, snow removal, trash, water
- Fairlington Villages Community
- Fairlington Villages Subdivision
Amenities
- Common Area
- Party Room
- Recreation Room
Recreation
- Tennis Courts
- Soccer Field
- Community Playground
- Community Pool
Pet Policy
- Pets Allowed
Security
- Security Service
Ownership History
Purchase Details
Home Financials for this Owner
Home Financials are based on the most recent Mortgage that was taken out on this home.Purchase Details
Home Financials for this Owner
Home Financials are based on the most recent Mortgage that was taken out on this home.Purchase Details
Home Financials for this Owner
Home Financials are based on the most recent Mortgage that was taken out on this home.Similar Homes in Arlington, VA
Home Values in the Area
Average Home Value in this Area
Purchase History
| Date | Buyer | Sale Price | Title Company |
|---|---|---|---|
| Manis Rachel E | $450,000 | The Settlement Group Inc | |
| Winters Tiffany R | $389,000 | -- | |
| Bitler Sandra S | $169,500 | -- |
Mortgage History
| Date | Status | Borrower | Loan Amount |
|---|---|---|---|
| Open | Manis Rachel E | $360,000 | |
| Previous Owner | Winters Tiffany R | $347,700 | |
| Previous Owner | Winters Tiffany | $367,000 | |
| Previous Owner | Winters Tiffany R | $369,138 | |
| Previous Owner | Bitler Sandra S | $135,600 |
Property History
| Date | Event | Price | Change | Sq Ft Price |
|---|---|---|---|---|
| 11/22/2016 11/22/16 | Sold | $450,000 | -2.2% | $325 / Sq Ft |
| 10/20/2016 10/20/16 | Pending | -- | -- | -- |
| 09/29/2016 09/29/16 | For Sale | $459,900 | +2.2% | $333 / Sq Ft |
| 09/21/2016 09/21/16 | Off Market | $450,000 | -- | -- |
| 09/21/2016 09/21/16 | For Sale | $459,900 | -- | $333 / Sq Ft |
Tax History Compared to Growth
Tax History
| Year | Tax Paid | Tax Assessment Tax Assessment Total Assessment is a certain percentage of the fair market value that is determined by local assessors to be the total taxable value of land and additions on the property. | Land | Improvement |
|---|---|---|---|---|
| 2024 | $5,340 | $516,900 | $53,500 | $463,400 |
| 2023 | $5,324 | $516,900 | $53,500 | $463,400 |
| 2022 | $5,233 | $508,100 | $53,500 | $454,600 |
| 2021 | $5,018 | $487,200 | $48,200 | $439,000 |
| 2020 | $4,678 | $455,900 | $48,200 | $407,700 |
| 2019 | $4,375 | $426,400 | $44,300 | $382,100 |
| 2018 | $4,182 | $415,700 | $44,300 | $371,400 |
| 2017 | $4,077 | $405,300 | $44,300 | $361,000 |
| 2016 | $3,983 | $401,900 | $44,300 | $357,600 |
| 2015 | $4,037 | $405,300 | $44,300 | $361,000 |
| 2014 | $4,037 | $405,300 | $44,300 | $361,000 |
Agents Affiliated with this Home
-
Steven Watson

Seller's Agent in 2016
Steven Watson
KW Metro Center
(703) 967-1588
93 Total Sales
-
Rosemarie Johnson

Buyer's Agent in 2016
Rosemarie Johnson
Veach Realty Group
(703) 346-1721
8 Total Sales
Map
Source: Bright MLS
MLS Number: 1001614691
APN: 29-005-579
- 4520 King St Unit 609
- 4854 28th St S Unit A
- 2605 S Walter Reed Dr Unit A
- 2862 S Buchanan St Unit B2
- 3210 S 28th St Unit 202
- 3210 S 28th St Unit 401
- 4829 27th Rd S
- 2432 S Culpeper St
- 3330 S 28th St Unit 203
- 3330 S 28th St Unit 402
- 4911 29th Rd S
- 4811 29th St S Unit B2
- 3101 N Hampton Dr Unit 504
- 3101 N Hampton Dr Unit 912
- 3101 N Hampton Dr Unit 814
- 2743 S Buchanan St
- 4904 29th Rd S Unit A2
- 4906 29th Rd S Unit B1
- 2949 S Columbus St Unit A1
- 2858 S Abingdon St
- 4883 28th St S Unit 2579
- 4883 28th St S
- 4885 28th St S Unit B
- 4885 28th St S Unit A
- 4885 28th St S
- 4881 28th St S Unit B
- 4881 28th St S Unit A
- 4881 28th St S
- 4879 28th St S Unit A
- 4879 28th St S Unit B
- 4877 28th St S Unit B
- 4877 28th St S Unit A
- 4877 28th St S
- 4877 28th St S Unit 2573
- 4908 28th St S
- 4908 28th St S Unit 3432
- 4906 28th St S
- 4906 28th St S Unit 3431
- 4869 28th St S Unit A1
- 4869 28th St S Unit A2
