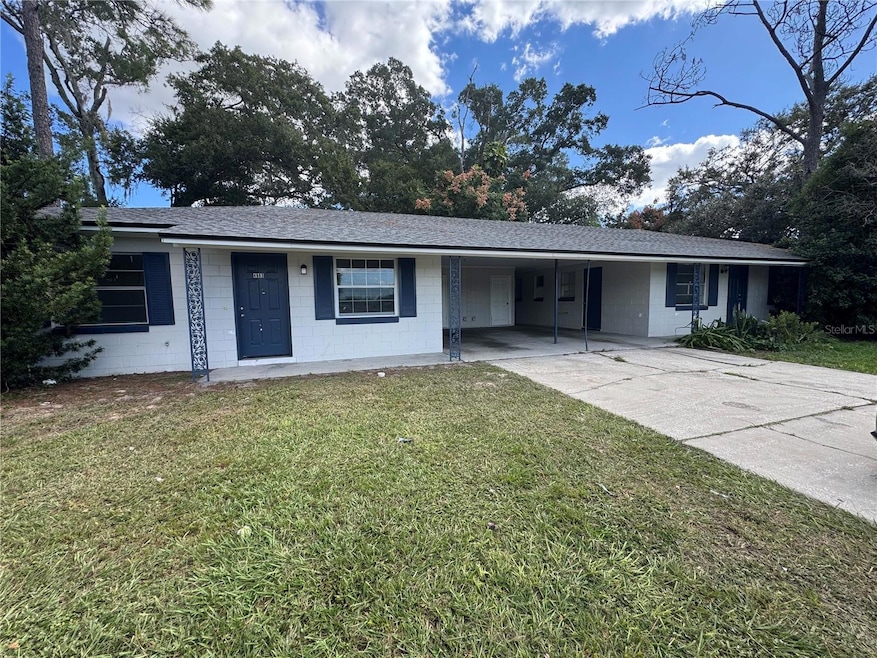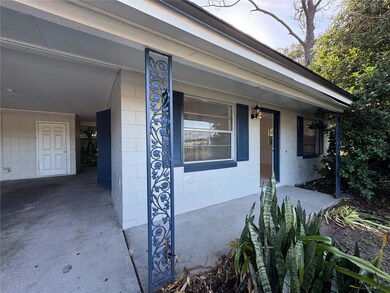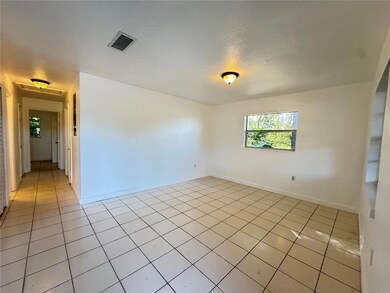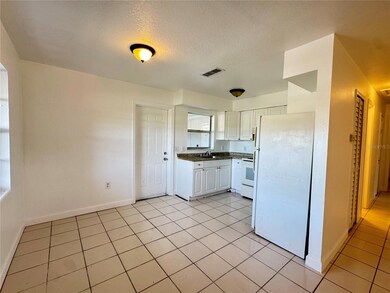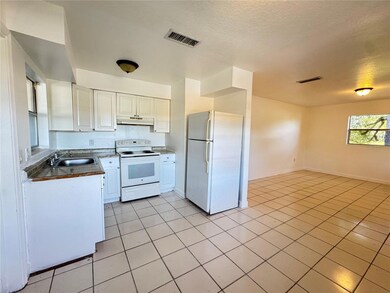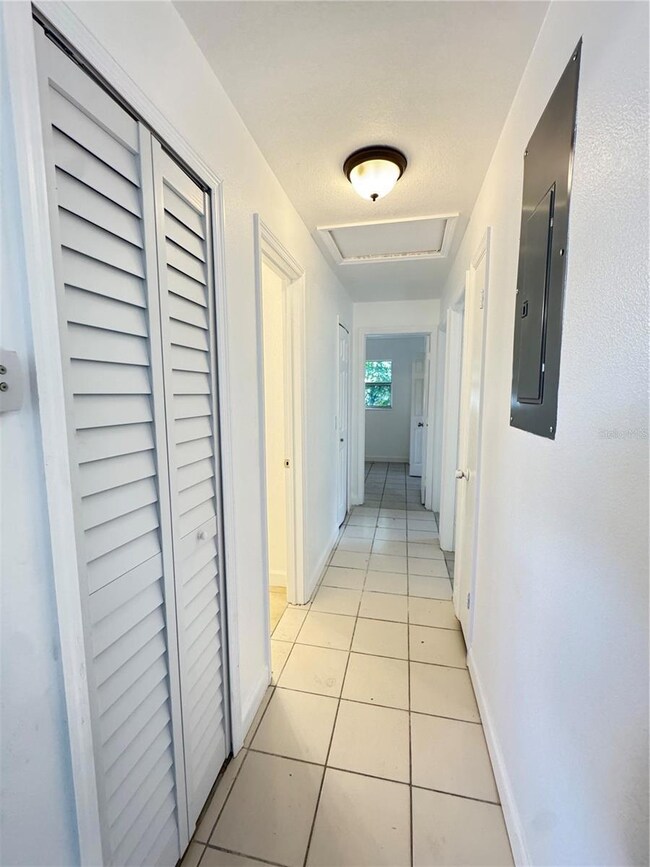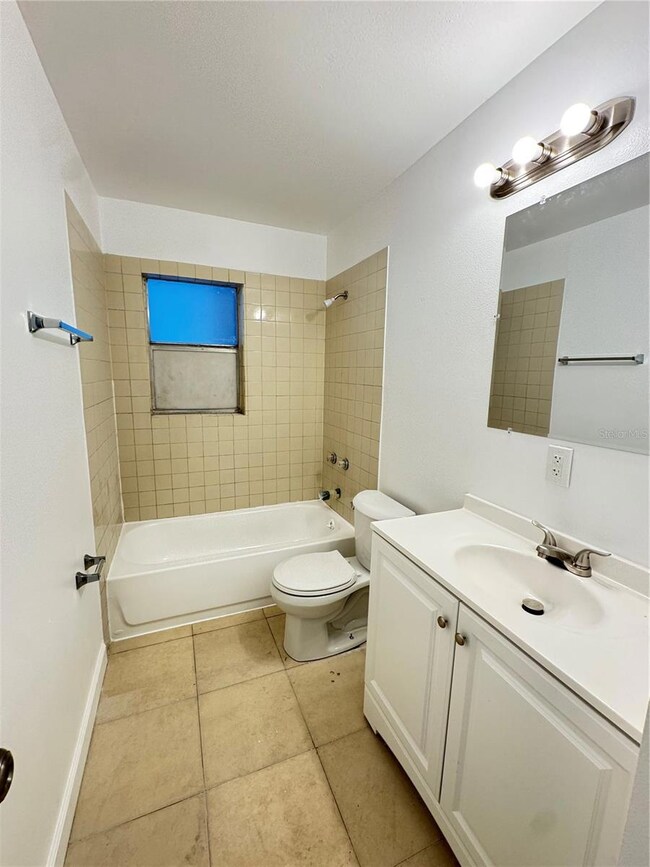4883 N Pine Hills Rd Unit 4881 Orlando, FL 32808
Rosemont NeighborhoodHighlights
- No HOA
- Laundry Room
- Central Heating and Cooling System
- Eat-In Kitchen
- Ceramic Tile Flooring
- 3-minute walk to Rolling Hills Park
About This Home
This well-maintained 3-bedroom, 2-bathroom duplex has been freshly repainted and is move-in ready. The property features a bright and open layout with abundant natural light throughout. Additional highlights include a shared carport with one assigned parking space and a driveway that accommodates an additional vehicle. A laundry closet with washer and dryer hookups is also provided.All utilities and lawn maintenance are the tenant's responsibility. Conveniently located near major roadways, shopping, and dining options. Down the street to Rolling Hills Park. Additional:
-Renters Insurance must be obtained prior to your move in date.
-$75 Application Fee each Adult over the age of 18 years old.
-Animals must be pre-approved by Landlord, Office, Property Manager first.
-No Smoking Allowed in home.-Utilities must be turned on under Tenants name 48 hours prior to move in.
-Deposits takes property off of the market. All or Remaining Move In funds must be paid to office 5 days prior to move in date.
-Zen Living Mgmt does not accept responsibility for any applicants being subject to HOA application fees, deposits, rules, policies, procedures, and processes, or any HOA rental fees and denials.
Listing Agent
ZEN LIVING REALTY LLC Brokerage Phone: 407-800-2717 License #3456060 Listed on: 11/13/2025
Townhouse Details
Home Type
- Townhome
Est. Annual Taxes
- $5,854
Year Built
- Built in 1973
Home Design
- Half Duplex
Interior Spaces
- 972 Sq Ft Home
- Ceramic Tile Flooring
Kitchen
- Eat-In Kitchen
- Range with Range Hood
Bedrooms and Bathrooms
- 2 Bedrooms
- 2 Full Bathrooms
Laundry
- Laundry Room
- Laundry Located Outside
- Washer and Electric Dryer Hookup
Parking
- 1 Carport Space
- Driveway
Utilities
- Central Heating and Cooling System
Listing and Financial Details
- Residential Lease
- Security Deposit $1,795
- Property Available on 11/13/25
- 12-Month Minimum Lease Term
- $75 Application Fee
- Assessor Parcel Number 06-22-29-5978-03-010
Community Details
Overview
- No Home Owners Association
- North Pine Hills Subdivision
Pet Policy
- Pet Size Limit
- 1 Pet Allowed
- $250 Pet Fee
- Dogs and Cats Allowed
- Breed Restrictions
- Small pets allowed
Map
Source: Stellar MLS
MLS Number: O6360519
APN: 06-2229-5978-03-010
- 5146 Liming Ave
- 4944 Sanoma Village Unit D
- 4925 Sanoma Village Unit GE
- 4903 Lake Ridge Rd Unit GE
- 5211 Bonnie Brae Cir
- 4945 Sanoma Village Unit B
- 4908 Silver Oaks Village Unit A
- 5230 Clarion Oaks Dr
- 5123 Lighthouse Rd
- 4579 Westgrove Way
- 4534 Lemans Dr
- 4892 Cherokee Rose Dr
- 5631 La Joya Ct
- 4825 Lighthouse Cir Unit 4825
- 4687 Westgrove Way
- 5368 Aeolus Way
- 4409 Watch Hill Rd
- 4804 Lake Ridge Rd Unit 10
- 5165 Chesapeake Ave
- 4420 Sugar Loaf Way
- 4793 N Pine Hills Rd
- 5324 Bonnie Brae Cir
- 4990 North Ln
- 4507 Three Lakes Cir
- 4314 Pine Hills Cir
- 5293 Stone Harbour Rd
- 5715 Elon Dr
- 4589 Lighthouse Cir Unit 51
- 5507 Riordan Way
- 5264 Gold Tree Ct
- 4412 Prairie Ct Unit 13B-1
- 4726 Abaca St
- 3822 Pine Ridge Rd
- 4400 Ring Neck Rd Unit A
- 4807 Shetland Trail
- 5312 Sun Valley Ct
- 5053 Maui Cir Unit 14
- 4501 Landing Dr
- 5203 Indian Hill Rd
- 5428 Coyote Trail
