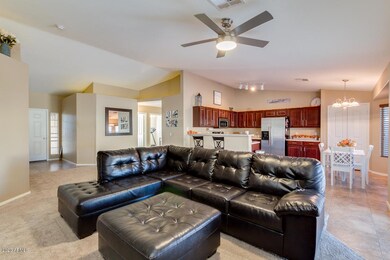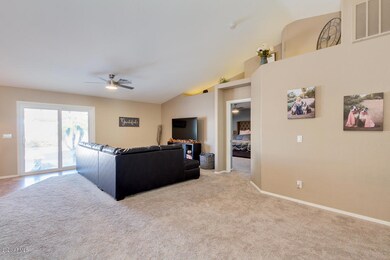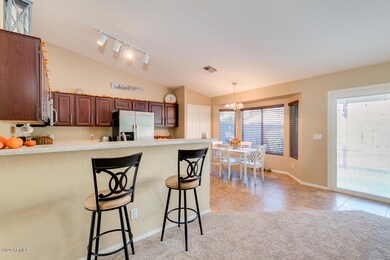
4886 E Magnus Dr San Tan Valley, AZ 85140
Highlights
- Heated Pool
- Eat-In Kitchen
- Patio
- Tennis Courts
- Double Pane Windows
- Tile Flooring
About This Home
As of December 2020Well apportioned home in the Castlegate. One of the few properties in the subdivision that has a 3-car drive-thru garage, a heated resort-style pool and single level. Low-maintenance landscaping with hardscape, pavers and concrete. Split floor plan with vaulted ceilings and updated kitchen and bathrooms.
Home Details
Home Type
- Single Family
Est. Annual Taxes
- $1,030
Year Built
- Built in 2004
Lot Details
- 6,970 Sq Ft Lot
- Desert faces the front and back of the property
- Block Wall Fence
HOA Fees
- $60 Monthly HOA Fees
Parking
- 3 Car Garage
- Garage Door Opener
Home Design
- Brick Exterior Construction
- Wood Frame Construction
- Composition Roof
- Stucco
Interior Spaces
- 1,442 Sq Ft Home
- 1-Story Property
- Double Pane Windows
- Washer and Dryer Hookup
Kitchen
- Eat-In Kitchen
- Breakfast Bar
- <<builtInMicrowave>>
Flooring
- Carpet
- Tile
Bedrooms and Bathrooms
- 3 Bedrooms
- 2 Bathrooms
Accessible Home Design
- Stepless Entry
Outdoor Features
- Heated Pool
- Patio
Schools
- Kathryn Sue Simonton Elementary School
- J. O. Combs Middle School
- Combs High School
Utilities
- Central Air
- Heating Available
- Cable TV Available
Listing and Financial Details
- Legal Lot and Block 12 / 22
- Assessor Parcel Number 109-23-201
Community Details
Overview
- Association fees include ground maintenance
- Oasis Community Mgmt Association, Phone Number (623) 241-7373
- Built by Providence Homes
- Castlegate Subdivision
Recreation
- Tennis Courts
- Community Playground
- Bike Trail
Ownership History
Purchase Details
Home Financials for this Owner
Home Financials are based on the most recent Mortgage that was taken out on this home.Purchase Details
Home Financials for this Owner
Home Financials are based on the most recent Mortgage that was taken out on this home.Purchase Details
Home Financials for this Owner
Home Financials are based on the most recent Mortgage that was taken out on this home.Purchase Details
Purchase Details
Home Financials for this Owner
Home Financials are based on the most recent Mortgage that was taken out on this home.Purchase Details
Home Financials for this Owner
Home Financials are based on the most recent Mortgage that was taken out on this home.Similar Homes in the area
Home Values in the Area
Average Home Value in this Area
Purchase History
| Date | Type | Sale Price | Title Company |
|---|---|---|---|
| Warranty Deed | $300,000 | Fidelity Natl Ttl Agcy Inc | |
| Warranty Deed | -- | Magnus Title Agency | |
| Warranty Deed | $236,500 | Magnus Title Agency | |
| Warranty Deed | $125,000 | Security Title Agency | |
| Trustee Deed | $76,500 | None Available | |
| Warranty Deed | $193,000 | Capital Title Agency Inc | |
| Warranty Deed | $132,032 | -- | |
| Cash Sale Deed | $115,528 | -- |
Mortgage History
| Date | Status | Loan Amount | Loan Type |
|---|---|---|---|
| Open | $75,463 | Credit Line Revolving | |
| Open | $255,000 | New Conventional | |
| Previous Owner | $6,882 | Second Mortgage Made To Cover Down Payment | |
| Previous Owner | $229,405 | New Conventional | |
| Previous Owner | $163,800 | VA | |
| Previous Owner | $100,000 | New Conventional | |
| Previous Owner | $193,000 | New Conventional | |
| Previous Owner | $128,071 | New Conventional |
Property History
| Date | Event | Price | Change | Sq Ft Price |
|---|---|---|---|---|
| 07/11/2025 07/11/25 | For Sale | $400,000 | +33.3% | $277 / Sq Ft |
| 12/18/2020 12/18/20 | Sold | $300,000 | +6.2% | $208 / Sq Ft |
| 11/19/2020 11/19/20 | Pending | -- | -- | -- |
| 11/09/2020 11/09/20 | For Sale | $282,500 | +19.5% | $196 / Sq Ft |
| 02/28/2019 02/28/19 | Sold | $236,500 | +1.1% | $164 / Sq Ft |
| 01/29/2019 01/29/19 | For Sale | $234,000 | +87.2% | $162 / Sq Ft |
| 01/30/2012 01/30/12 | Sold | $125,000 | -3.0% | $87 / Sq Ft |
| 12/27/2011 12/27/11 | Pending | -- | -- | -- |
| 12/14/2011 12/14/11 | For Sale | $128,800 | -- | $89 / Sq Ft |
Tax History Compared to Growth
Tax History
| Year | Tax Paid | Tax Assessment Tax Assessment Total Assessment is a certain percentage of the fair market value that is determined by local assessors to be the total taxable value of land and additions on the property. | Land | Improvement |
|---|---|---|---|---|
| 2025 | $1,006 | $31,551 | -- | -- |
| 2024 | $1,011 | $35,129 | -- | -- |
| 2023 | $1,012 | $28,274 | $6,435 | $21,839 |
| 2022 | $1,011 | $18,313 | $4,290 | $14,023 |
| 2021 | $1,038 | $15,436 | $0 | $0 |
| 2020 | $1,031 | $15,236 | $0 | $0 |
| 2019 | $1,167 | $14,075 | $0 | $0 |
| 2018 | $1,115 | $11,988 | $0 | $0 |
| 2017 | $932 | $11,373 | $0 | $0 |
| 2016 | $821 | $10,715 | $1,800 | $8,915 |
| 2014 | $810 | $7,111 | $1,000 | $6,111 |
Agents Affiliated with this Home
-
Fred Weaver Iv

Seller's Agent in 2025
Fred Weaver Iv
eXp Realty
(888) 897-7821
1 in this area
72 Total Sales
-
Justin Oubre

Seller Co-Listing Agent in 2025
Justin Oubre
eXp Realty
(615) 605-2649
3 in this area
92 Total Sales
-
Todd Morris

Seller's Agent in 2020
Todd Morris
RETSY
(602) 491-1535
1 in this area
28 Total Sales
-
F
Seller's Agent in 2019
Forrest Waymack
West USA Realty
-
K
Buyer's Agent in 2019
Kimberly Trinidad
HomeSmart Lifestyles
-
sergio rodriguez
s
Seller's Agent in 2012
sergio rodriguez
My Home Group Real Estate
4 in this area
109 Total Sales
Map
Source: Arizona Regional Multiple Listing Service (ARMLS)
MLS Number: 6158458
APN: 109-23-201
- 4783 E Magnus Dr
- 40144 N Lerwick Dr
- 40161 N Scott Way
- 4771 E Meadow Land Dr
- 4945 E Shapinsay Dr
- 4837 E Whitehall Dr
- 4473 E Whitehall Dr
- 4285 E Rousay Dr
- 4213 E Shapinsay Dr
- 4110 E Brighton Way
- 3646 E Rousay Dr
- 3885 E Lambeth Place
- 3592 E Sandwick Dr
- 3717 E Elmington Cir
- 40020 N Cape Wrath Dr
- 4396 E Austin Ln
- 4352 E Del Rio Dr
- 3756 E Alamo St
- 40571 N Barred Place
- 4990 E Odessa Dr





