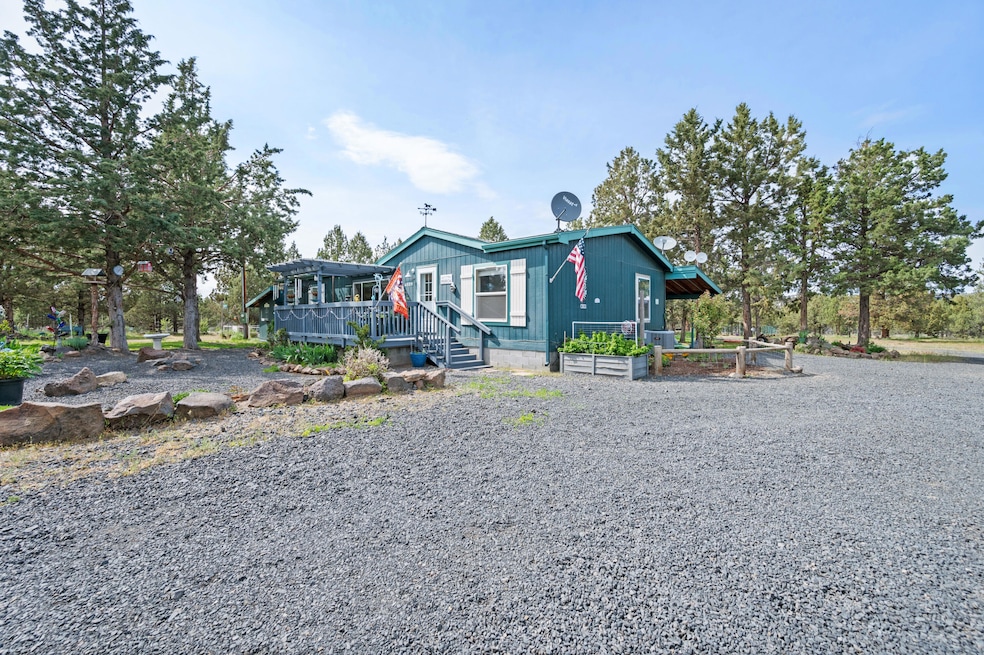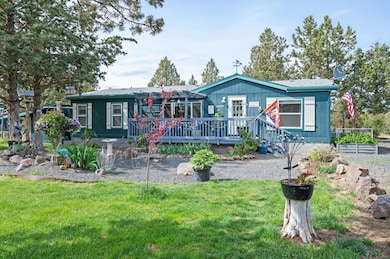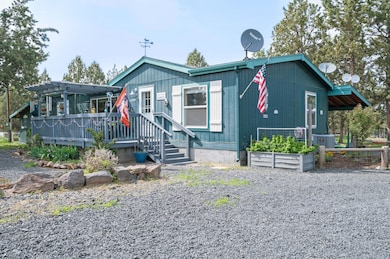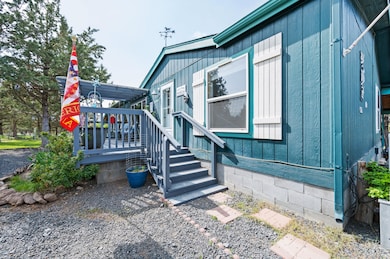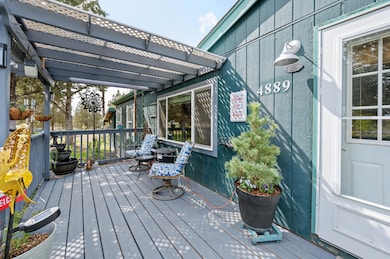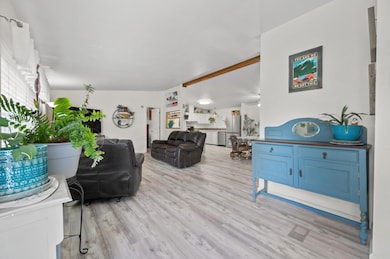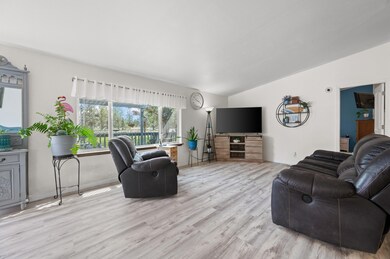
4889 SE Sioux Loop Prineville, OR 97754
Prineville Lake Acres NeighborhoodEstimated payment $3,024/month
Highlights
- Horse Property
- Territorial View
- 2 Car Detached Garage
- Sauna
- Bonus Room
- Living Room
About This Home
Welcome to your private country retreat! This beautifully maintained 3 bedroom, 2 bath home offers over 1.71 acres of fully fenced land - perfect for peaceful living with room for horses, hobbies and more. With 1,904 sqft of living space, including a permitted stick built addition featuring a cozy second living room and a relaxing sauna, this home blends comfort with versatility. The property is fully enclosed with a 6+ foot perimeter fence and cross-fencing, ideal for livestock or pets. Bring your RV - hookups with power and sewer dump are ready for use. A detached 2 car garage provides ample storage and parking, while the charming ''she shed'' offers the perfect getaway space for crafting, relaxing or working from home.
Home Details
Home Type
- Single Family
Est. Annual Taxes
- $1,532
Year Built
- Built in 1996
Lot Details
- 1.71 Acre Lot
- Property is zoned Rrm5; Recreational Reside, Rrm5; Recreational Reside
HOA Fees
- $13 Monthly HOA Fees
Parking
- 2 Car Detached Garage
Home Design
- Stem Wall Foundation
- Frame Construction
- Composition Roof
Interior Spaces
- 1,904 Sq Ft Home
- 1-Story Property
- Living Room
- Bonus Room
- Sauna
- Territorial Views
Flooring
- Carpet
- Vinyl
Bedrooms and Bathrooms
- 3 Bedrooms
- 2 Full Bathrooms
Outdoor Features
- Horse Property
Schools
- Crook County Middle School
- Crook County High School
Utilities
- Forced Air Zoned Heating and Cooling System
- Private Water Source
- Septic Tank
Community Details
- Pla Subdivision
Listing and Financial Details
- Tax Lot 3
- Assessor Parcel Number 2483
Map
Home Values in the Area
Average Home Value in this Area
Property History
| Date | Event | Price | Change | Sq Ft Price |
|---|---|---|---|---|
| 06/02/2025 06/02/25 | Price Changed | $530,000 | -3.3% | $278 / Sq Ft |
| 05/19/2025 05/19/25 | For Sale | $548,000 | +30.5% | $288 / Sq Ft |
| 09/09/2021 09/09/21 | Sold | $420,000 | -1.2% | $221 / Sq Ft |
| 07/29/2021 07/29/21 | Pending | -- | -- | -- |
| 07/01/2021 07/01/21 | For Sale | $425,000 | +157.6% | $223 / Sq Ft |
| 04/14/2015 04/14/15 | Sold | $165,000 | -2.9% | $87 / Sq Ft |
| 02/27/2015 02/27/15 | Pending | -- | -- | -- |
| 07/11/2014 07/11/14 | For Sale | $169,999 | -- | $89 / Sq Ft |
Similar Homes in Prineville, OR
Source: Oregon Datashare
MLS Number: 220202103
APN: 161614C000300
- 4948 S East Sioux Loop
- 13439 SE Cayuse Rd
- 13911 SE Navajo Rd
- 13378 SE Southwood Dr
- 14068 SE Shawnee Rd
- 14082 SE Shawnee Rd
- 3300 SE Umatilla Loop Unit 2
- 12229 SE Rowan Ct Unit 4
- 12229 SE Rowan Ct
- 13976 SE Lost Lake Dr
- 12271 SE Davis Loop
- 13592 SE Lost Lake Dr
- 3444 SE Umatilla Loop
- 13244 SE Lost Lake Dr
- 3498 SE Umatilla Loop
- 5064 SE Pawnee Loop
- 14552 SE Wintoon Rd
- 6392 SE Krag St
- 14634 SE Wintoon Rd
- 5459 SE Pawnee Loop
- 940 NW 2nd St
- 200 NE 7th St
- 2252 NE Colleen Rd
- 748 NE Oak Place Unit 754 NE Oak Place, Redmond, OR 97756
- 508 NE Negus Loop Unit B
- 629 SW 5th St
- 4455 NE Vaughn Ave
- 787 NW Canal Blvd
- 1329 SW Pumice Ave
- 2210 SW 19th St
- 2141 SW 19th St
- 2050 SW Timber Ave
- 3025 NW 7th St
- 2755 NW 10th St
- 4141 SW 34th St
- 919 NW 20th Ct
- 3759 SW Badger Ave
- 4633 SW 37th St
- 3750 SW Badger Ave
- 1640 SW 35th St
