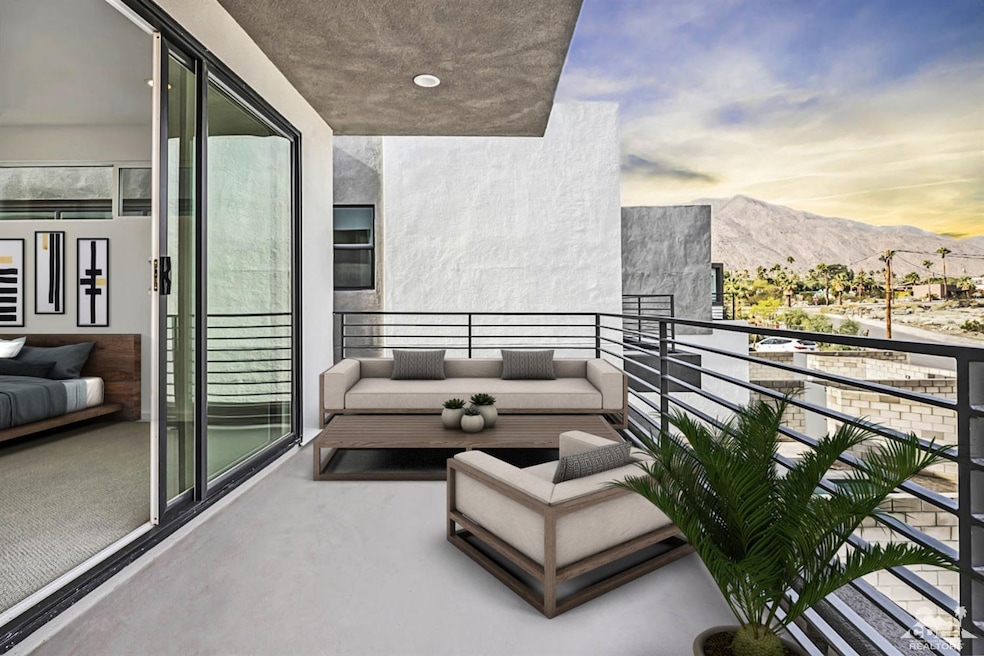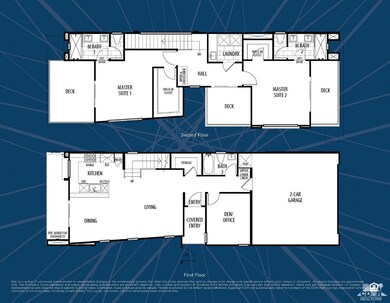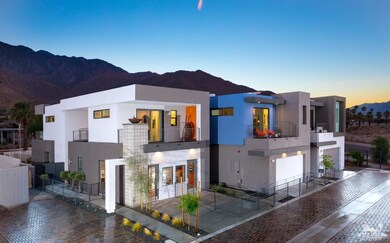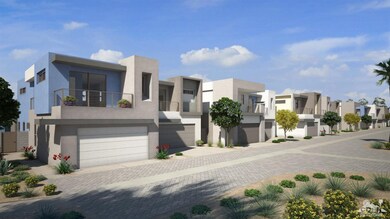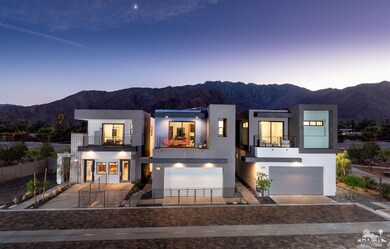
489 Beacon Way Palm Springs, CA 92262
Racquet Club West NeighborhoodHighlights
- Heated In Ground Pool
- Two Primary Bedrooms
- Open Floorplan
- Palm Springs High School Rated A-
- Gated Community
- Mountain View
About This Home
As of May 2022ICON, a new modern community combining Palm Springs style with today's home element that include: Private-gated community, with mountain views on Fee land. The Indigo is approx. 1738 sq. ft. and features two master suites each with a covered deck and a downstairs office/den. The exteriors include a covered 2nd floor outdoor living space, Tesla Solar System, private pool/spa, outdoor shower, and 2-car garage with WiFi opener. Interiors are impressive with elegant 8' doors, smooth drywall finish, security system, quartz counter tops, and polished concrete on the 1st floor. Our sleek kitchens display Bosch 800 Series appliances, contemporary flat panel cabinets, large single basin stainless steel sink with Grohe high arch faucet with pull down sprayer and kitchen island with bar seating . For energy efficiency each home includes R-38 roof and R-21 wall insulation, radiant roof barrier, and high efficiency 14 SEER rated A/C system
Last Agent to Sell the Property
Elizabeth Grisamore
Ultimate New Home Sales & Marketing License #01363902 Listed on: 05/03/2019
Last Buyer's Agent
Elizabeth Grisamore
Ultimate New Home Sales & Marketing License #01363902 Listed on: 05/03/2019
Home Details
Home Type
- Single Family
Est. Annual Taxes
- $12,263
Year Built
- Built in 2019
Lot Details
- 2,000 Sq Ft Lot
- Block Wall Fence
HOA Fees
- $211 Monthly HOA Fees
Home Design
- Modern Architecture
- Slab Foundation
- Stucco Exterior
Interior Spaces
- 1,738 Sq Ft Home
- 2-Story Property
- Open Floorplan
- High Ceiling
- Recessed Lighting
- Great Room
- Dining Room
- Den
- Storage
- Mountain Views
Kitchen
- Breakfast Bar
- Walk-In Pantry
- Gas Oven
- Self-Cleaning Oven
- Gas Cooktop
- Microwave
- Water Line To Refrigerator
- Dishwasher
- Quartz Countertops
- Disposal
Flooring
- Carpet
- Concrete
- Tile
Bedrooms and Bathrooms
- 2 Bedrooms
- Double Master Bedroom
- Walk-In Closet
- Powder Room
- 3 Full Bathrooms
- Double Vanity
- Low Flow Shower
Laundry
- Laundry Room
- Gas Dryer Hookup
Home Security
- Security System Owned
- Fire and Smoke Detector
- Fire Sprinkler System
Parking
- 2 Car Attached Garage
- Automatic Gate
- Guest Parking
Eco-Friendly Details
- Energy-Efficient Construction
- Solar owned by seller
Pool
- Heated In Ground Pool
- In Ground Spa
- Outdoor Pool
Utilities
- Central Heating and Cooling System
- Heating System Uses Natural Gas
- Property is located within a water district
- Tankless Water Heater
- Sewer in Street
- Cable TV Available
Listing and Financial Details
- Assessor Parcel Number 219012989
Community Details
Overview
- Racquet Club West Subdivision
Security
- Gated Community
Ownership History
Purchase Details
Home Financials for this Owner
Home Financials are based on the most recent Mortgage that was taken out on this home.Purchase Details
Home Financials for this Owner
Home Financials are based on the most recent Mortgage that was taken out on this home.Similar Homes in Palm Springs, CA
Home Values in the Area
Average Home Value in this Area
Purchase History
| Date | Type | Sale Price | Title Company |
|---|---|---|---|
| Grant Deed | $597,000 | Fntg Builder Services |
Mortgage History
| Date | Status | Loan Amount | Loan Type |
|---|---|---|---|
| Open | $530,000 | New Conventional | |
| Closed | $477,600 | New Conventional |
Property History
| Date | Event | Price | Change | Sq Ft Price |
|---|---|---|---|---|
| 05/16/2022 05/16/22 | Sold | $910,000 | +2.4% | $524 / Sq Ft |
| 04/25/2022 04/25/22 | Pending | -- | -- | -- |
| 04/21/2022 04/21/22 | For Sale | $889,000 | +48.9% | $512 / Sq Ft |
| 07/17/2019 07/17/19 | Sold | $597,000 | 0.0% | $343 / Sq Ft |
| 05/03/2019 05/03/19 | Pending | -- | -- | -- |
| 05/03/2019 05/03/19 | For Sale | $597,000 | -- | $343 / Sq Ft |
Tax History Compared to Growth
Tax History
| Year | Tax Paid | Tax Assessment Tax Assessment Total Assessment is a certain percentage of the fair market value that is determined by local assessors to be the total taxable value of land and additions on the property. | Land | Improvement |
|---|---|---|---|---|
| 2023 | $12,263 | $928,200 | $76,500 | $851,700 |
| 2022 | $8,696 | $615,247 | $154,585 | $460,662 |
| 2021 | $8,517 | $603,184 | $151,554 | $451,630 |
| 2020 | $8,140 | $597,000 | $150,000 | $447,000 |
| 2019 | $807 | $64,781 | $64,781 | $0 |
Agents Affiliated with this Home
-
J
Seller's Agent in 2022
Jesus Perina
Keller Williams Luxury Homes
-
Danielle Ariola

Buyer's Agent in 2022
Danielle Ariola
Compass
(310) 980-5538
1 in this area
30 Total Sales
-
Chris Ariola
C
Buyer's Agent in 2022
Chris Ariola
Compass
(818) 697-2308
1 in this area
9 Total Sales
-
E
Seller's Agent in 2019
Elizabeth Grisamore
Ultimate New Home Sales & Marketing
Map
Source: California Desert Association of REALTORS®
MLS Number: 219012989
APN: 504-074-045
- 483 Beacon Way
- 378 W Cortez Rd
- 2670 N Junipero Ave
- 482 W Sepulveda Rd
- 353 Cheryl Dr
- 2695 N Junipero Ave
- 2620 N Cardillo Ave
- 360 Cabrillo Rd Unit 227
- 360 Cabrillo Rd Unit 113
- 360 Cabrillo Rd Unit 102
- 360 Cabrillo Rd Unit 118
- 2505 N Cardillo Ave
- 565 W Yorba Rd
- 2622 N Girasol Ave
- 250 W Cortez Rd
- 2466 N Girasol Ave
- 527 W Santa Catalina Rd
- 2560 Cheryl Place
- 770 N Girasol Ct
- 130 W Racquet Club Rd Unit 417
