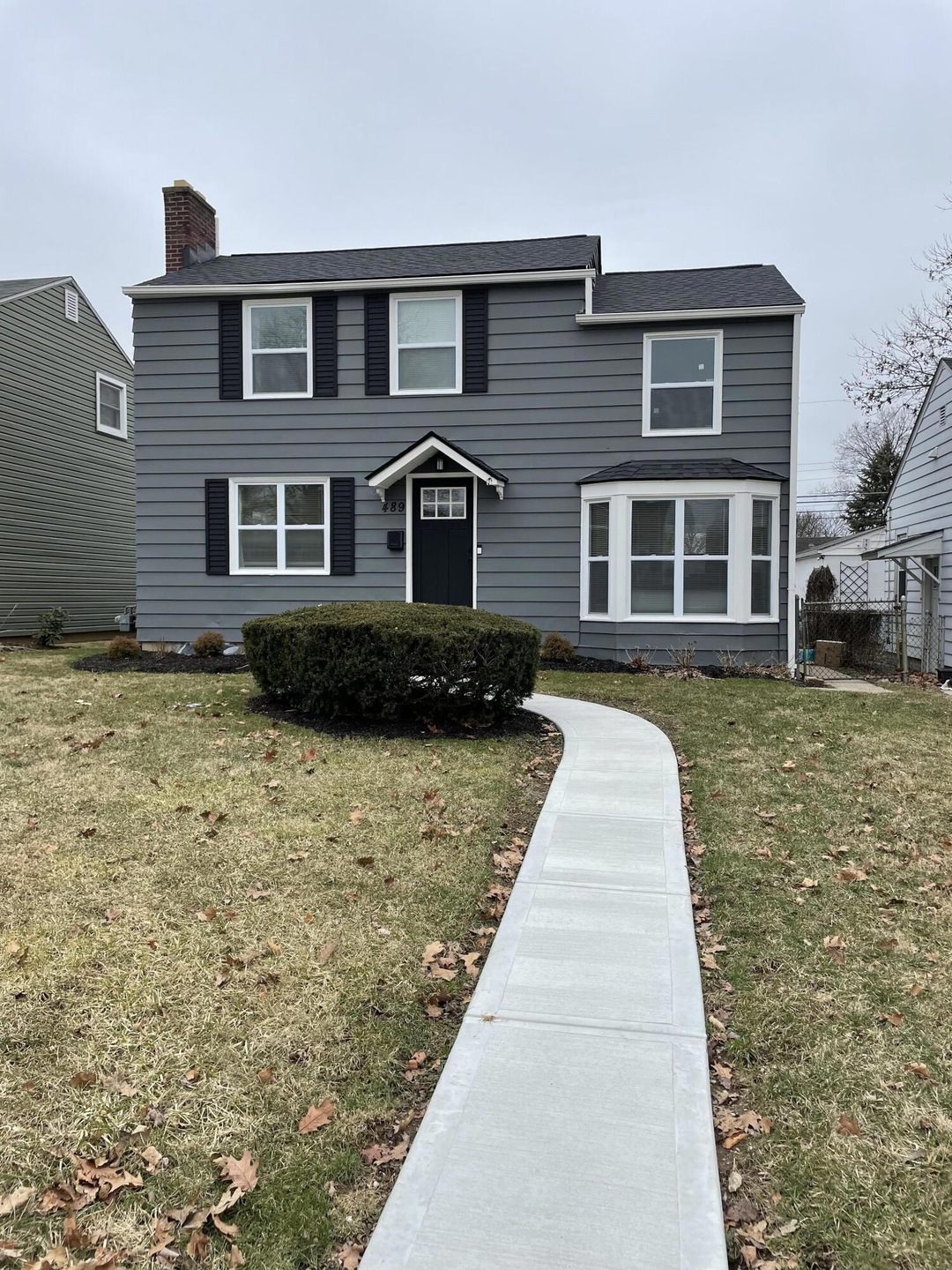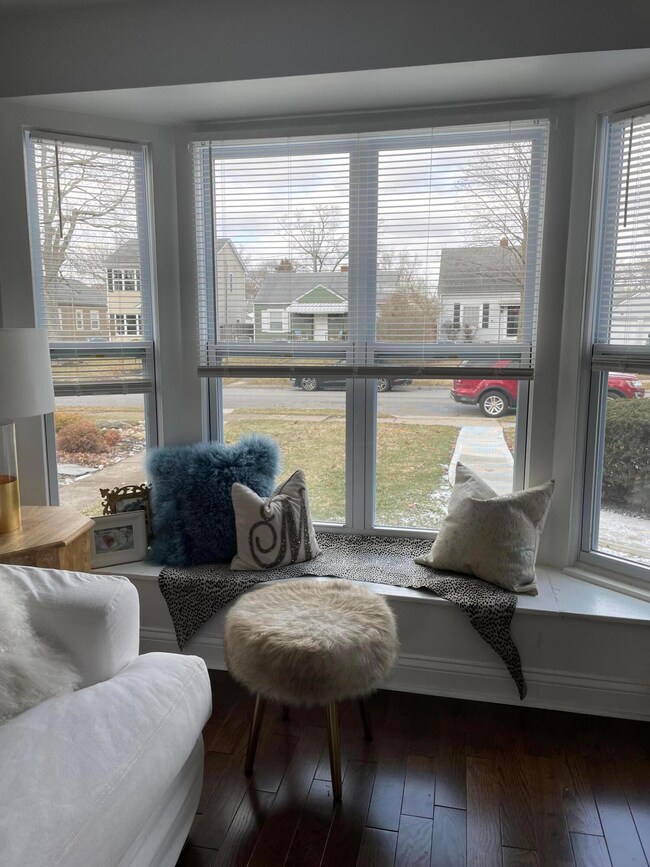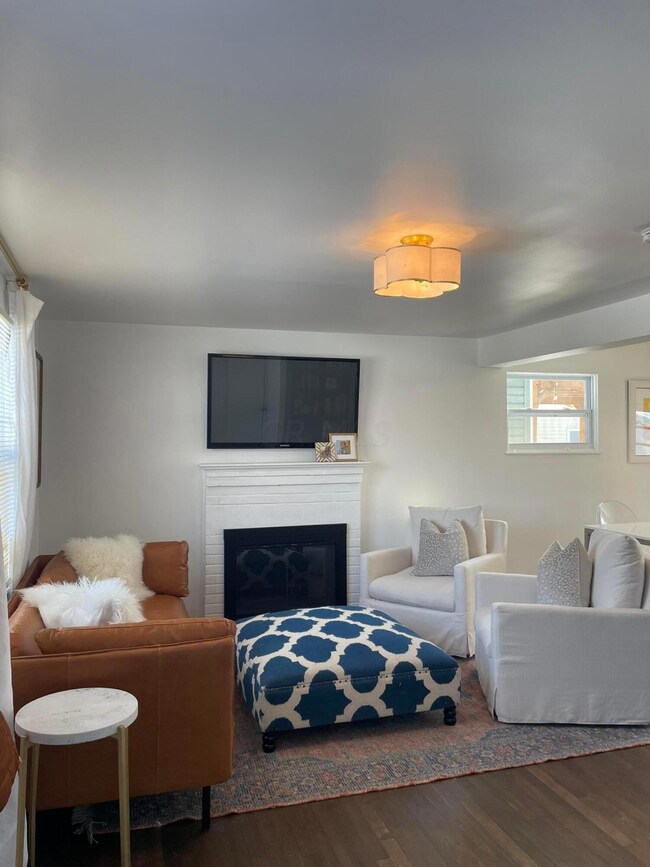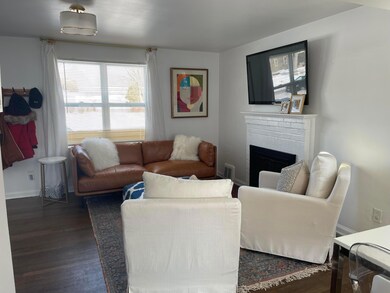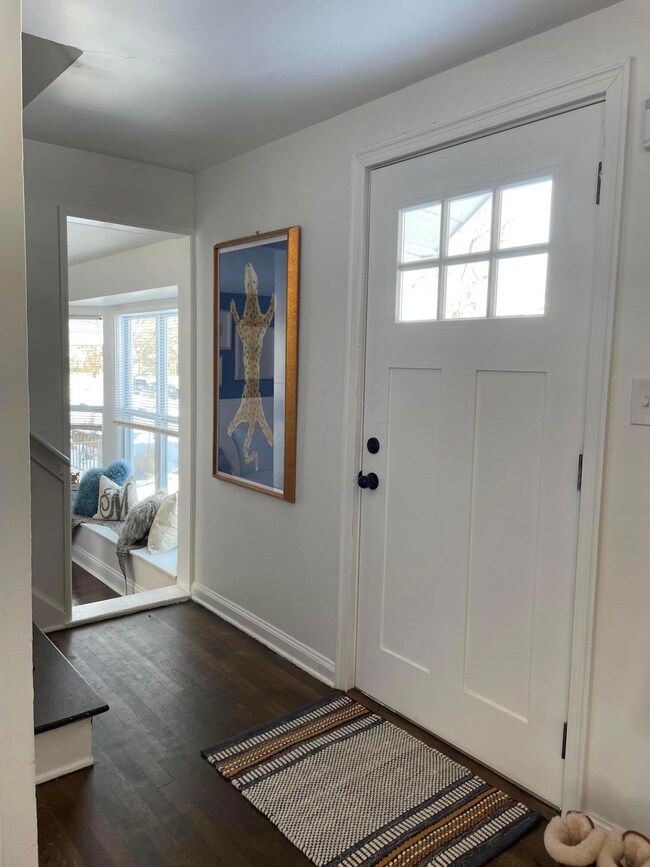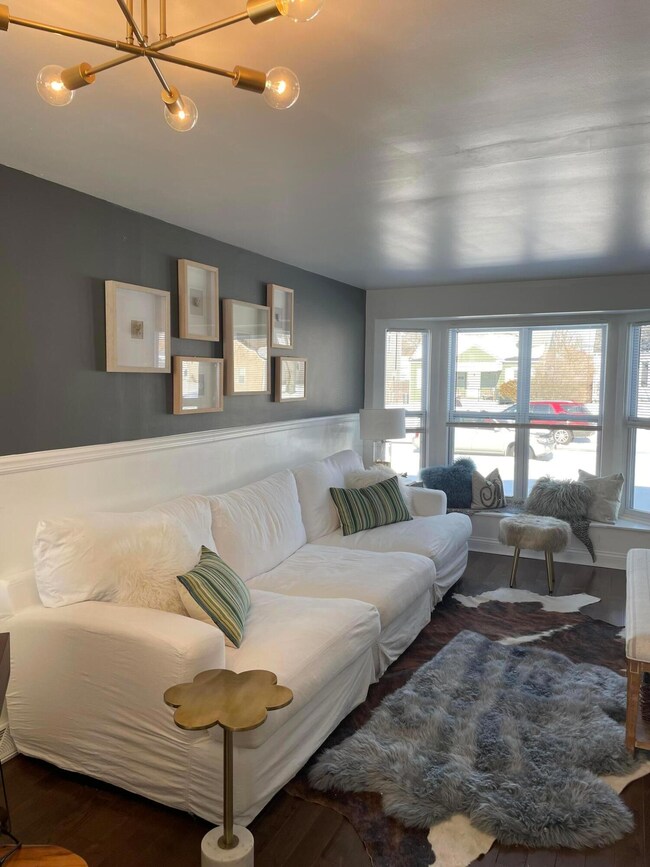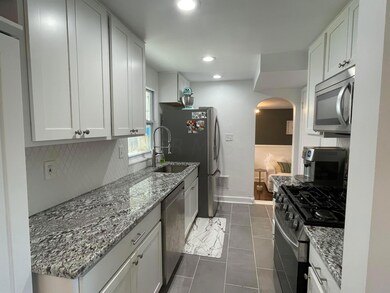
489 E Royal Forest Blvd Columbus, OH 43214
Clintonville NeighborhoodAbout This Home
As of April 2022This charming, fully updated Clintonville home, minutes from Graceland, Interstate 71, and downtown Columbus is a must see. A lovely covered patio and fenced in back yard make it a great entertainment space. This home showcases an original hardwood burning fireplace and the original, beautifully refinished hardwood floors through out. This updated kitchen features granite counter tops with an undermounted sink, shaker cabinets with soft close feature, back splash, stainless steel appliances and ceramic tile floors. Designer light fixtures have been added throughout this home. This home has a newer roof, hot water heater, furnace & a 2 car garage.
Last Agent to Sell the Property
New Home Star, LLC License #2021005337 Listed on: 03/03/2022
Home Details
Home Type
Single Family
Est. Annual Taxes
$5,287
Year Built
1941
Lot Details
0
Parking
2
Listing Details
- Type: Residential
- Accessible Features: No
- Year Built: 1941
- Tax Year: 2021
- Property Sub-Type: Single Family Residence
- Reso Fencing: Fenced
- Lot Size Acres: 0.11
- Reso Association Amenities: Sidewalk
- Co List Office Phone: 330-240-4309
- MLS Status: Closed
- ResoBuildingAreaSource: Realist
- Reso Fireplace Features: Wood Burning
- Reso Interior Features: Dishwasher, Gas Range, Gas Water Heater, Microwave, Refrigerator
- Unit Levels: Two
- New Construction: No
- Reso Window Features: Insulated All
- Sewer:Public Sewer: Yes
- Basement Basement YN2: Yes
- Rooms LL Laundry: Yes
- Air Conditioning Central: Yes
- Interior Flooring Carpet: Yes
- Interior Amenities Gas Range: Yes
- Interior Amenities Gas Water Heater: Yes
- Interior Amenities Microwave: Yes
- Fireplace Log Woodburning: Yes
- Foundation:Block: Yes
- Interior Flooring CeramicPorcelain: Yes
- Rooms Family RmNon Bsmt: Yes
- Windows Insulated All: Yes
- Interior Amenities Dishwasher: Yes
- Exterior:Aluminum Siding: Yes
- Levels Two2: Yes
- Fencing Fenced Yard: Yes
- Common Walls No Common Walls: Yes
- Special Features: None
- Property Sub Type: Detached
Interior Features
- Upstairs Bedrooms: 3
- Upstairs 1 Full Bathrooms: 1
- Entry Level Half Bathrooms: 1
- Basement: Full
- Entry Level Dining Room: 1
- Entry Level Family Room: 1
- Utility Space (Downstairs 1): 1
- Basement YN: Yes
- Full Bathrooms: 1
- Half Bathrooms: 1
- Total Bedrooms: 3
- Fireplace: Yes
- Flooring: Wood, Carpet, Ceramic/Porcelain
- Other Rooms:Dining Room: Yes
- Basement Description:Full: Yes
Exterior Features
- Common Walls: No Common Walls
- Foundation Details: Block
- Patio And Porch Features: Patio
- Patio and Porch Features Patio: Yes
Garage/Parking
- Attached Garage: No
- Garage Spaces: 2.0
- Attached Garage: Yes
- Parking Features: Detached Garage
- Parking Features 2 Car Garage: Yes
- Parking Features Detached Garage: Yes
Utilities
- Sewer: Public Sewer
- Cooling: Central Air
- Cooling Y N: Yes
- Heating:Gas2: Yes
Condo/Co-op/Association
- Association: No
Schools
- Junior High Dist: COLUMBUS CSD 2503 FRA CO.
Lot Info
- Parcel Number: 010-085099
- Lot Size Sq Ft: 4791.6
Tax Info
- Tax Annual Amount: 4569.0
Ownership History
Purchase Details
Home Financials for this Owner
Home Financials are based on the most recent Mortgage that was taken out on this home.Purchase Details
Home Financials for this Owner
Home Financials are based on the most recent Mortgage that was taken out on this home.Purchase Details
Purchase Details
Similar Homes in the area
Home Values in the Area
Average Home Value in this Area
Purchase History
| Date | Type | Sale Price | Title Company |
|---|---|---|---|
| Warranty Deed | $365,000 | Northwest Select Ttl Agcy Ll | |
| Warranty Deed | $265,000 | Title First Agency Inc | |
| Interfamily Deed Transfer | -- | None Available | |
| Deed | -- | -- |
Mortgage History
| Date | Status | Loan Amount | Loan Type |
|---|---|---|---|
| Open | $358,388 | FHA |
Property History
| Date | Event | Price | Change | Sq Ft Price |
|---|---|---|---|---|
| 03/31/2025 03/31/25 | Off Market | $384,000 | -- | -- |
| 03/31/2025 03/31/25 | Off Market | $365,000 | -- | -- |
| 03/31/2025 03/31/25 | Off Market | $265,000 | -- | -- |
| 04/25/2022 04/25/22 | Sold | $384,000 | -0.3% | $290 / Sq Ft |
| 03/02/2022 03/02/22 | For Sale | $384,999 | 0.0% | $290 / Sq Ft |
| 03/02/2022 03/02/22 | Pending | -- | -- | -- |
| 02/24/2022 02/24/22 | For Sale | $384,999 | +5.5% | $290 / Sq Ft |
| 12/20/2021 12/20/21 | Sold | $365,000 | 0.0% | $275 / Sq Ft |
| 11/04/2021 11/04/21 | Price Changed | $365,000 | -1.3% | $275 / Sq Ft |
| 10/07/2021 10/07/21 | Price Changed | $369,900 | -1.3% | $279 / Sq Ft |
| 09/27/2021 09/27/21 | Price Changed | $374,900 | -1.3% | $283 / Sq Ft |
| 09/16/2021 09/16/21 | For Sale | $379,900 | +43.4% | $287 / Sq Ft |
| 06/25/2021 06/25/21 | Sold | $265,000 | -3.3% | $200 / Sq Ft |
| 05/24/2021 05/24/21 | Pending | -- | -- | -- |
| 05/14/2021 05/14/21 | Price Changed | $274,000 | -1.8% | $207 / Sq Ft |
| 03/26/2021 03/26/21 | For Sale | $279,000 | -- | $210 / Sq Ft |
Tax History Compared to Growth
Tax History
| Year | Tax Paid | Tax Assessment Tax Assessment Total Assessment is a certain percentage of the fair market value that is determined by local assessors to be the total taxable value of land and additions on the property. | Land | Improvement |
|---|---|---|---|---|
| 2024 | $5,287 | $117,810 | $41,300 | $76,510 |
| 2023 | $5,220 | $117,810 | $41,300 | $76,510 |
| 2022 | $5,019 | $96,780 | $25,030 | $71,750 |
| 2021 | $4,569 | $85,830 | $25,030 | $60,800 |
| 2020 | $4,576 | $85,830 | $25,030 | $60,800 |
| 2019 | $4,111 | $66,120 | $19,250 | $46,870 |
| 2018 | $2,052 | $66,120 | $19,250 | $46,870 |
| 2017 | $4,111 | $66,120 | $19,250 | $46,870 |
| 2016 | $3,579 | $52,680 | $16,100 | $36,580 |
| 2015 | $1,629 | $52,680 | $16,100 | $36,580 |
| 2014 | $3,266 | $52,680 | $16,100 | $36,580 |
| 2013 | $1,534 | $50,155 | $15,330 | $34,825 |
Agents Affiliated with this Home
-

Seller's Agent in 2022
Vicki Dravenstott
New Home Star, LLC
(614) 352-6791
1 in this area
20 Total Sales
-

Buyer's Agent in 2022
Joseph Speakman
E-Merge
(614) 607-3691
5 in this area
72 Total Sales
-

Seller's Agent in 2021
Jeff Mahler
The Brokerage House
(614) 832-7139
85 in this area
326 Total Sales
-
S
Seller's Agent in 2021
Sean O'Neil
C. R. O'Neil & Co.
(614) 261-6767
4 in this area
38 Total Sales
-

Buyer's Agent in 2021
Gianni Ditoro
E-Merge
(614) 670-9710
2 in this area
51 Total Sales
Map
Source: Columbus and Central Ohio Regional MLS
MLS Number: 222005206
APN: 010-085099
- 588 E Jeffrey Place
- 224 Morse Rd
- 460 E Beaumont Rd
- 366 E Jeffrey Place
- 591 E Beaumont Rd
- 4825 Elks Dr
- 4912 Elks Dr
- 134 E Jeffrey Place
- 635 E Dominion Blvd
- 278 E Dominion Blvd
- 696 E Schreyer Place
- 4296 Lawnview Dr
- 69 Morse Rd
- 4278 Fairoaks Dr
- 4656 N High St
- 4891 N High St
- 222 Fairlawn Dr
- 172 Fairlawn Dr
- 5019 N High St Unit 97
- 4201 Glenmawr Ave Unit 203
